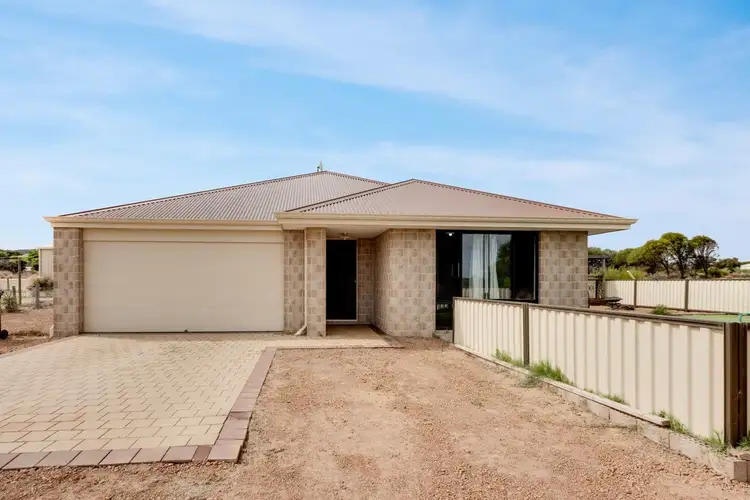Welcome to your dream home! Nestled in the tranquil and picturesque neighborhood of White Peak, this stunning family house, constructed in 2021, offers the perfect blend of modern living and natural beauty. With breathtaking views of the ocean and Moresby Ranges Hill, this property provides the ideal environment for a peaceful suburban lifestyle.
As you step inside, you'll be greeted by an open and airy floor plan designed to maximize space and natural light. The contemporary design features high ceilings, stylish finishes, and a neutral color palette, making it easy to personalize and make it your own.
The heart of the home is the spacious living area, ideal for family gatherings or entertaining friends. The gourmet kitchen boasts sleek cabinetry, high-end appliances, and a generous island-perfect for culinary enthusiasts and casual dining alike. The kitchen flows into the open-plan lounge and dining area, with patio doors that lead to a covered alfresco space, perfect for outdoor dining or relaxing.
The master suite is a true sanctuary, featuring a walk-in robe (WIR) and a luxurious ensuite bathroom with a double vanity, large shower, and separate toilet. The additional bedrooms are generously sized, each comfortably fitting queen-sized beds and featuring built-in robes. A study or optional 5th bedroom provides flexible living space, perfect for a home office or guest room.
The property also includes a multi-use activity area, ideal for family entertainment or hobbies, and a large laundry with ample storage. A triple sliding door cupboard provides convenient storage, and there's also a separate linen cupboard for added organization.
Features:
• Brick home built by Redlink Homes in 2021
• 4 bedrooms, 2 bathrooms
• 1-hectare block
• Colorbond roof
• Modern wood-effect vinyl plank flooring throughout
• Reverse-cycle air conditioning
• Ocean and Moresby Ranges Hill views
• Covered entrance porch with front door opening into a wide hallway with side access from the garage
• Gourmet kitchen with a scullery, 900mm electric oven, chimney extractor, and 5-burner gas cooktop
• Spacious lounge and dining areas opening to the covered alfresco
• Family bathroom with a deep bath and shower cubicle
• Generous laundry with outside access and additional storage
• Study / Bedroom 5 with walk-in storage cupboard
• Triple sliding door storage cupboard in the hallway
• Fully fenced block, ideal for children or pets
Outdoor Features:
• Garage with remote electric opening
• Covered alfresco area for outdoor entertaining
• Colourbond fencing with flower beds, a wooden alfresco decked area, gravel fire pit area, and a further lawned space
• 6x7m Colourbond shed with power and concrete floor
• 2500L water tank matching the fence
• Chook run
• Two outside taps for convenience
• Parking for multiple vehicles
Please note
• Water Rates: Approximately $282.60 per annum
• Council Rates: Approximately $2,372.64 per annum
Additional amenities include a Rheem constant flow gas hot water system and bottled gas for the property.
Location Benefits:
Situated in the desirable White Peak area, this home offers the best of both worlds: a peaceful rural lifestyle with easy access to essential amenities, schools, parks, and recreational activities.
Don't miss your chance to make this exceptional property your new home! Contact us today to arrange a viewing and experience everything that 69 Wittenoom Circle has to offer.
Please note that this information has been supplied to the best of the agent's knowledge; however, it is advisable for you to complete your own research and due diligence. For further information, contact Janette Brennan at 0417 091 665.








 View more
View more View more
View more View more
View more View more
View more
