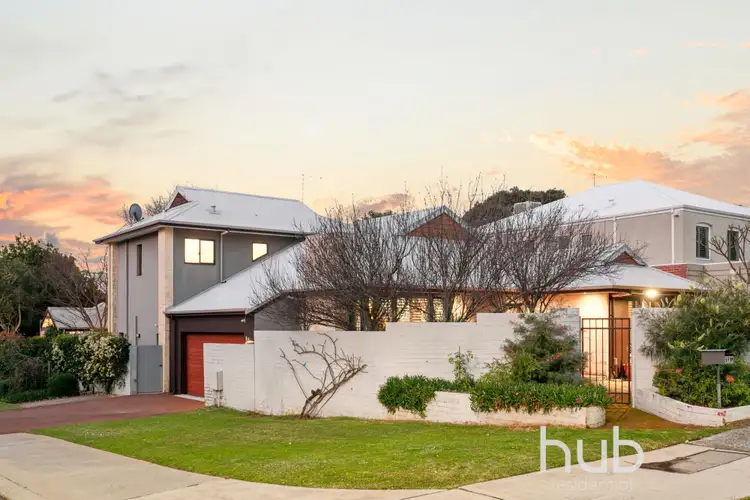UNDER OFFER by Jamie Harrington
4 Bed • 2 Bath • 2 Car • 531m²



+22
Under Offer





+20
Under Offer
69 Wood Street, Swanbourne WA 6010
Copy address
UNDER OFFER by Jamie Harrington
- 4Bed
- 2Bath
- 2 Car
- 531m²
House under offer
What's around Wood Street
House description
“Family Living - Moments from the Coast”
Building details
Area: 226m²
Land details
Area: 531m²
Property video
Can't inspect the property in person? See what's inside in the video tour.
Interactive media & resources
What's around Wood Street
Inspection times
Contact the agent
To request an inspection
 View more
View more View more
View more View more
View more View more
View moreContact the real estate agent

Jamie Harrington
Hub Residential
0Not yet rated
Send an enquiry
69 Wood Street, Swanbourne WA 6010
Nearby schools in and around Swanbourne, WA
Top reviews by locals of Swanbourne, WA 6010
Discover what it's like to live in Swanbourne before you inspect or move.
Discussions in Swanbourne, WA
Wondering what the latest hot topics are in Swanbourne, Western Australia?
Similar Houses for sale in Swanbourne, WA 6010
Properties for sale in nearby suburbs
Report Listing
