Property highlights:
- A gorgeous family home or investors dream in an idyllic location.
- Two light filled living spaces, with room for a lounge and dining area.
- A spacious kitchen with plenty of bench and cupboard space, boasting a Bosch oven with a 4 burner electric stove, Bellini rangehood and Bosch dishwasher, along with a stylish tiled splashback, 40mm vinyl benchtops and a breakfast bar.
- Three generous bedrooms, each with its own ceiling fan and built-in robe.
- A recently renovated bathroom with gleaming tiles and tapware, an above-mount sink, a built-in bath and a separate shower.
- A Carrier ducted air conditioning system for your year round comfort.
- High ceilings, contemporary tiles, floating floorboards, curtains, and a neutral paint palette throughout.
- A fully fenced, large grassy backyard with beautiful rural views and its own firepit.
- A 12x8.8m separate garage, with an extra high roller door, power connected and a second bathroom and laundry contained.
Outgoings:
Council rates: $1,964 approx. per annum
Water rates: $825.42 approx. per annum
Rental Return: $600 approx. per week
Discover the perfect blend of classic Australian architecture and modern living in this pristine Hardiplank home topped with a classic Colorbond roof. Embodying the quintessence of timeless charm, this residence promises to be a delightful family sanctuary or a wise investment opportunity.
Nestled in an enviable location, this property places you a mere 15 minutes from the famous Hunter Valley Vineyards, where world-class wines and picturesque vineyard vistas await. Equally accessible is the Hunter Expressway, linking you effortlessly to the dynamic urban scene of Newcastle and the tranquil shores of Lake Macquarie. Experience the best of both worlds—rural serenity and urban convenience—within easy reach of home.
Step past the beautifully manicured front hedges and wander down a charming path to the welcoming front verandah. Here, you'll find the perfect nook to enjoy a warm cuppa and lively conversations with friends, all while enjoying a sense of seclusion and privacy.
Upon entering, you are greeted with a combination of stylish tiles and floating floorboards that extend throughout the home. High ceilings amplify the sense of space, while a neutral colour palette invites you to add personal touches. Elegant curtains and shutters dress the windows, enhancing the home's warmth and character.
The lounge room is generously sized, ensuring comfort for family gatherings and relaxation. Adjacent to the kitchen, the dining room basks in natural light and provides direct access to the outdoors through sliding doors. It's perfect for entertaining or enjoying everyday meals with the family.
Craft culinary masterpieces in the well-appointed kitchen, boasting a 40mm vinyl benchtop with a breakfast bar, a stylish tiled splashback, and high-quality Bosch appliances including an oven, electric stove, and dishwasher. A Bellini rangehood complements the setup, with a clever cutout ensuring you remain part of the conversation in the lounge room. Storage is plentiful, with ample bench space and cupboards.
The home features three cosy bedrooms, each equipped with built-in robes and ceiling fans for comfort. The main bathroom has been recently renovated to include a large vanity with an above-mount sink, a built-in bath, and a separate shower, all designed with contemporary elegance.
The backyard is a fully fenced, grassy expanse with breathtaking rural views and a cosy fire pit area. Overlooking paddocks, it offers privacy and a serene escape, perfect for family activities and outdoor entertaining.
A 12x8.8m double garage features an extra high roller door with yard access and is equipped with power connections. It includes a laundry area and a second bathroom, enhancing functionality. Additional gated side access, a large garden shed, and ample space for vegetable gardens or a fruit orchard make this property a standout.
This beautiful home blends classic allure with the convenience and space necessary for modern living. Make it yours and start creating lifelong memories. We encourage our clients to contact the team at Clarke & Co Estate Agents today to secure their inspections.
Why you'll love where you live;
- A short 5 minute drive to the charming local Branxton Public School.
- Only 7 minutes to the township of Huntlee, which boasts a supermarket, tavern and shops.
- 15 minutes to the divine Hunter Valley, boasting restaurants, cellar doors and world-class events, right at your doorstep!
- 20 minutes to the bustling centre of Cessnock, offering all the services, retail and dining options you could need.
- 25 minutes to Maitland's heritage CBD and revitalised riverside Levee precinct, with its bustling social scene.
- A 45 minute drive to Newcastle CBD and its pristine beaches.
- Moments to the Hunter Expressway, connecting you to Newcastle and Lake Macquarie with ease.
***Health & Safety Measures are in Place for Open Homes & All Private Inspections.
Disclaimer:
All information contained herein is gathered from sources we deem reliable.
However, we cannot guarantee its accuracy and act as a messenger only in passing on the details. Interested parties should rely on their own enquiries. Some of our properties are marketed from time to time without price guide at the vendors request. This website may have filtered the property into a price bracket for website functionality purposes. Any personal information given to us during the course of the campaign will be kept on our database for follow up and to market other services and opportunities unless instructed in writing.
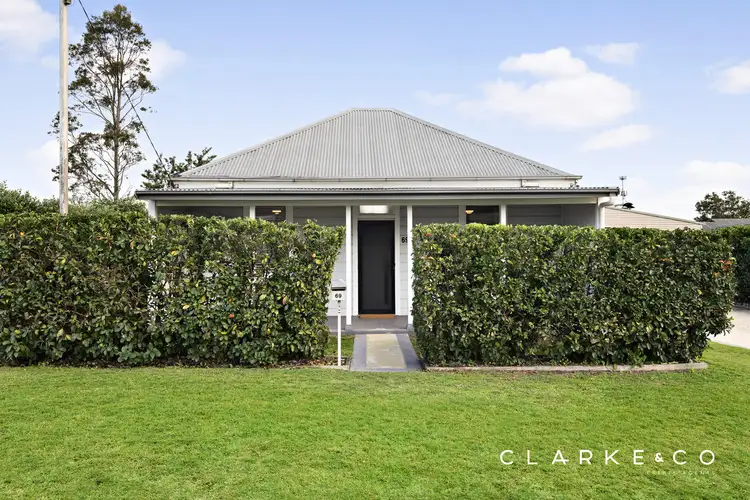
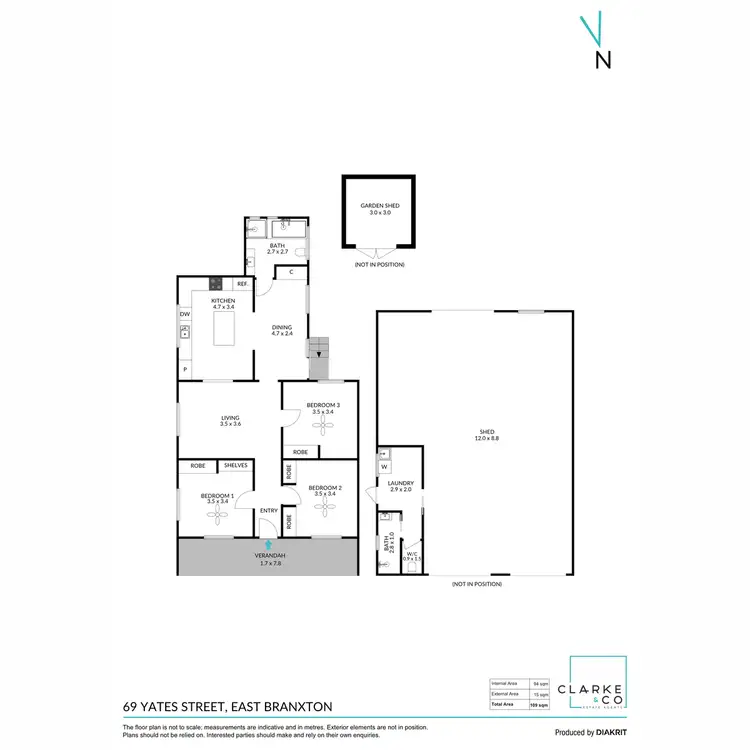
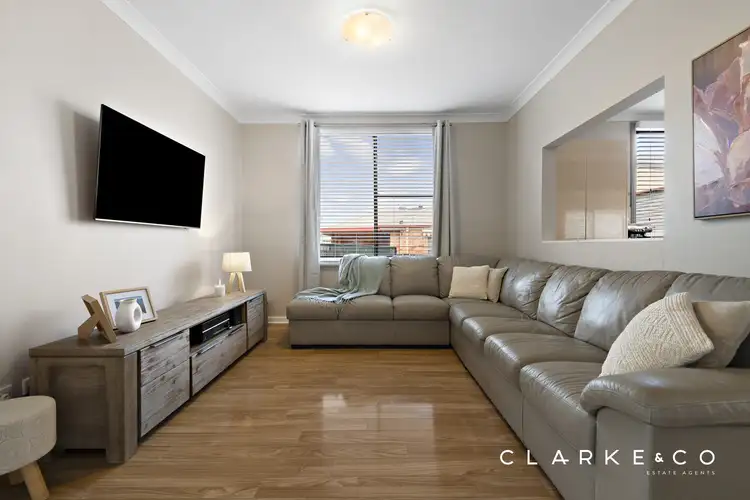
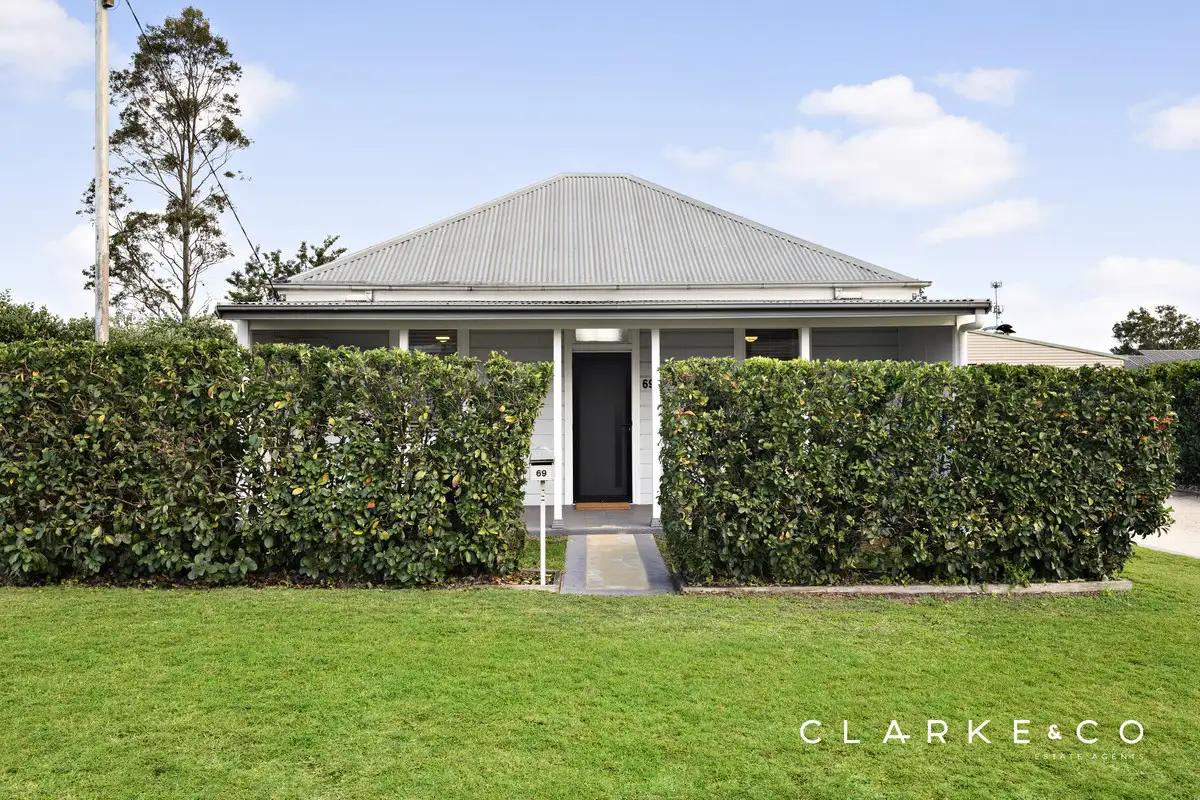


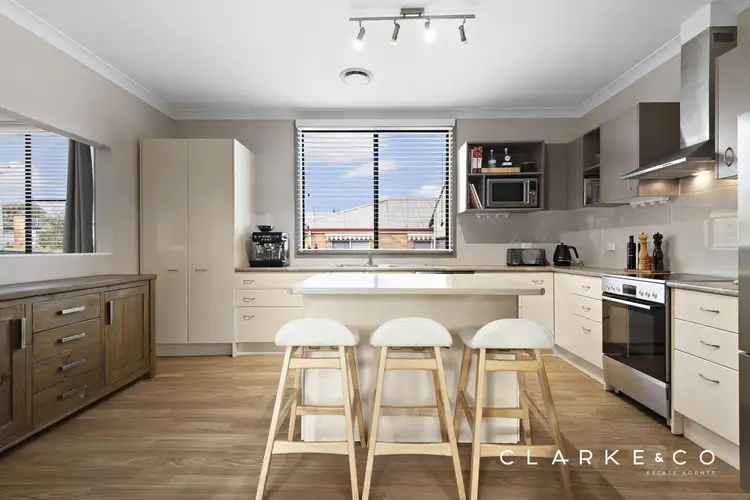
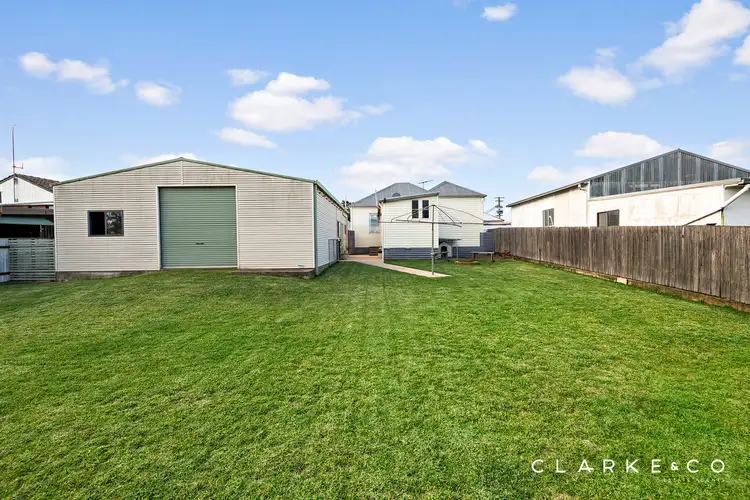
 View more
View more View more
View more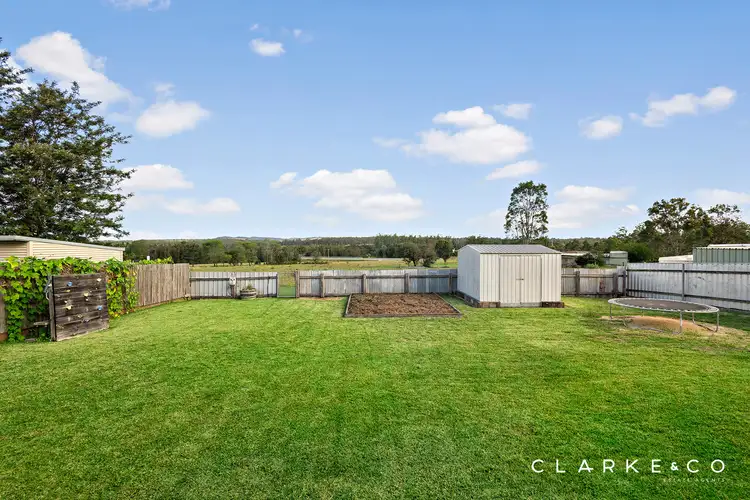 View more
View more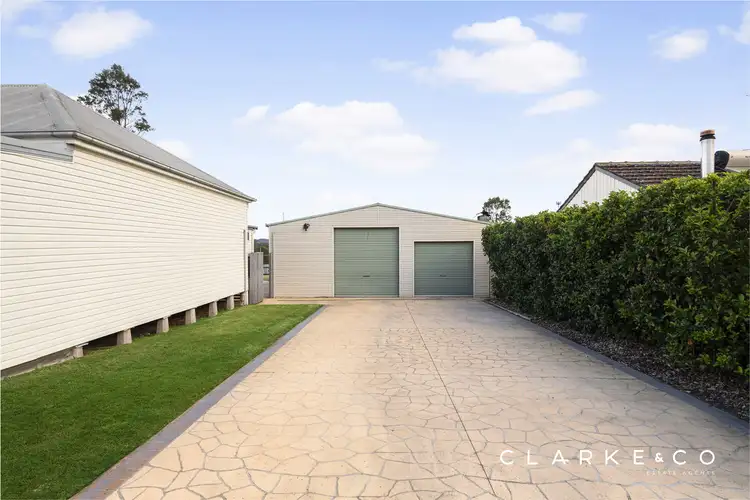 View more
View more
