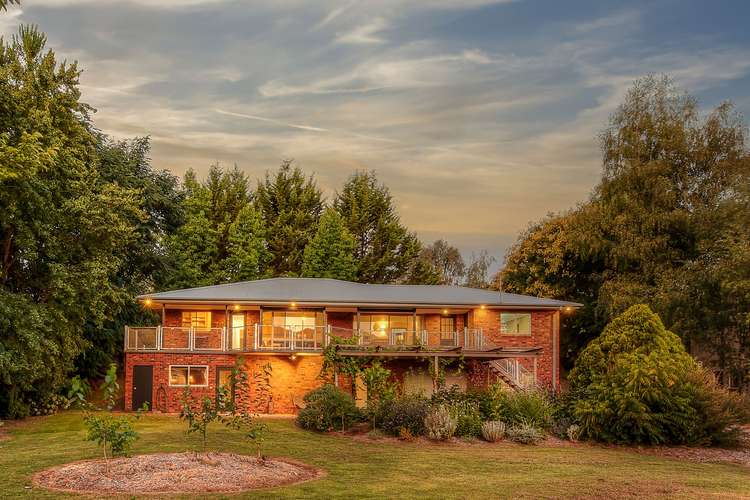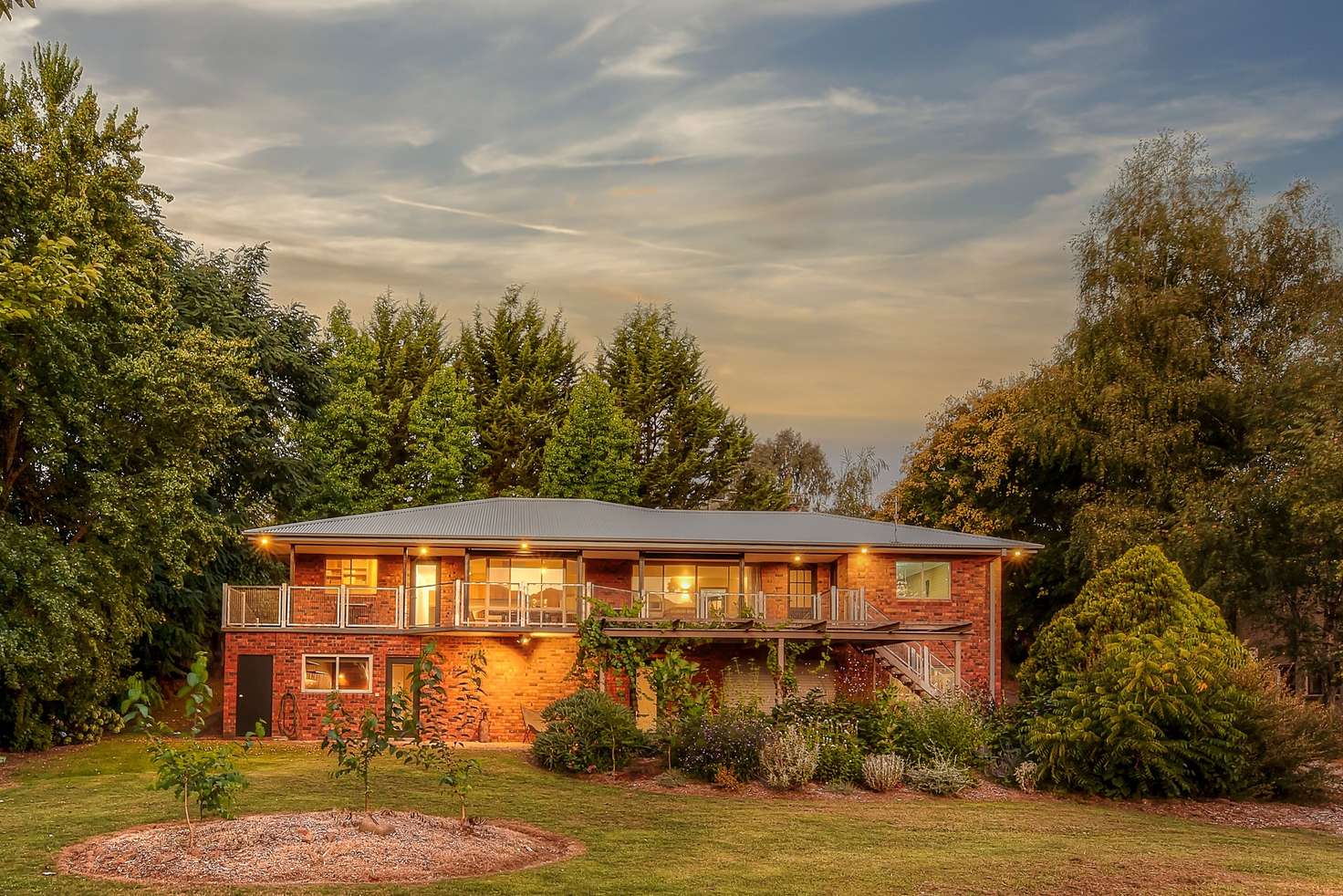$1,495,000
4 Bed • 3 Bath • 3 Car • 3449m²
New








6908 Great Alpine Road, Porepunkah VIC 3740
$1,495,000
Home loan calculator
The monthly estimated repayment is calculated based on:
Listed display price: the price that the agent(s) want displayed on their listed property. If a range, the lowest value will be ultised
Suburb median listed price: the middle value of listed prices for all listings currently for sale in that same suburb
National median listed price: the middle value of listed prices for all listings currently for sale nationally
Note: The median price is just a guide and may not reflect the value of this property.
What's around Great Alpine Road
House description
“Life on the River”
Set within walking distance of all that makes Porepunkah such a popular hometown for local families, this fabulous home that has been fully remodelled and presents as a fantastic family option is certain to surprise you with its size, outlook and flexibility.
Spread across just under an acre and over 2 levels, the property boasts a total of 4 bedrooms and 3 bathrooms. The main house on the upper level features 3 bedrooms and 2 bathrooms, while the lower level accommodates a fully self-contained 1-bedroom, 1-bathroom unit.
The upper living area is characterized by its expansive and open layout, highlighting a kitchen adorned with beautiful timber cabinetry, electric cooking, dual-drawer dishwasher and plenty of pantry space. The seamless flow of floating timber vinyl flooring leads to the dining/living zone where the breathtaking views of Mt Buffalo are something you will never tire of.
A freestanding wood heater graces the space, providing warmth on chilly alpine nights, complemented by a reverse-cycle air-conditioner ensuring year-round comfort and the entire space gains extra natural light via the twin Velux skylights.
Step straight outside onto the large full length rear deck which serves as an ideal space to relish the stunning views, the soothing sounds of the Ovens River, and the expansive rear lawn.
The upper-level bedrooms, all equipped with built-in robes, include a master bedroom featuring a beautiful ensuite bathroom, while the family bathroom enjoys the same large walk in shower plus a freestanding bath. Convenience is enhanced by the single-car garage with direct access to the home.
On the lower level, the self-contained unit features a well-appointed kitchenette, dishwasher, electric cooktop, a queen-sized bed with ensuite, and access to the rear yard. Adjacent to this is another huge space that is perfect for kids games room or even someone wishing to set up a professional size home office to work out of.
Completing the lower level is a single garage, excellent size workshop and a sizable undercover area suitable for either a double carport or an outdoor entertaining space.
Adding to its unique charm, a distinctive glamping tent positioned towards the river provides accommodations for two with a double bed, sitting area, and powered amenities.
The rear yard unfolds as a picturesque landscape with rolling lawns, established trees, a huge vegetable garden and finishes with you sitting around your firepit on the banks of the beautiful Ovens River.
With its huge array of options and distinctive attributes, a thorough inspection of this property is essential to fully appreciate its unique offerings.
Land details
Documents
What's around Great Alpine Road
Inspection times
 View more
View more View more
View more View more
View more View more
View more