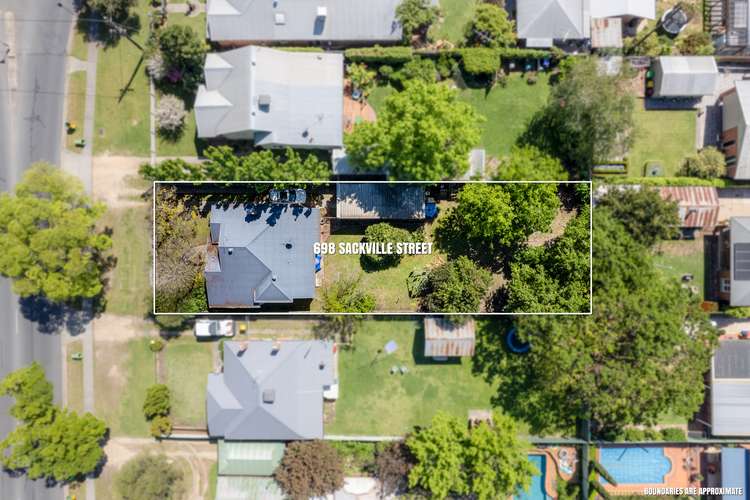Price Undisclosed
3 Bed • 1 Bath • 1 Car • 784m²
New



Sold





Sold
698 Sackville Street, Albury NSW 2640
Price Undisclosed
- 3Bed
- 1Bath
- 1 Car
- 784m²
House Sold on Tue 12 Dec, 2023
What's around Sackville Street

House description
“A Canvas for Opportunity on 784m2 (approx.)”
Nestled within the highly sought-after Sackville Street and boasting a prime location within walking distance of the Albury CBD, Albury TAFE, and the Mercy Hospital, 698 Sackville Street is more than just a charming 3-bedroom home; it's a canvas for endless potential and growth.
Sitting on a generous 784m2 (approx.) allotment, this property is poised for development. The expansive land size, combined with its central location, makes it a standout option for those interested in subdivision or redevelopment projects.
The property's yard, complete with an attractive white picket fence enclosure, provides ample space for potential subdivision (subject to council approval). This opportunity could translate into additional building lots or units, creating room for investment and expansion.
Beyond the potential for development, the existing home offers comfort throughout the year with air conditioning and gas heating. The kitchen is well-appointed with electric cooking facilities and ample cabinetry, ensuring a pleasant living experience.
The home features a formal lounge, a space that's perfect for entertaining guests or enjoying cozy evenings with family. Additionally, the rear verandah area serves as a flexible, casual sitting room that can be adapted to your preferences.
698 Sackville Street is more than just a comfortable home; it's an exciting investment opportunity. Its development potential, whether through subdivision, renovation, or a complete rebuild, adds an appealing dimension to the property, making it an attractive choice for those who want to be part of the thriving Albury community.
Features:
- 784m2 (approx.)
- 3 Bedrooms
- 1 Bathroom
- Formal lounge and rear verandah area room
- A/C & gas heating
- Kitchen with electric cooking facilities
- Large lock up garage
- Close to Albury Tafe and Dean Street
Land details
What's around Sackville Street

 View more
View more View more
View more View more
View more View more
View moreContact the real estate agent

Jack Stean
Stean Nicholls
Send an enquiry

Nearby schools in and around Albury, NSW
Top reviews by locals of Albury, NSW 2640
Discover what it's like to live in Albury before you inspect or move.
Discussions in Albury, NSW
Wondering what the latest hot topics are in Albury, New South Wales?
Similar Houses for sale in Albury, NSW 2640
Properties for sale in nearby suburbs

- 3
- 1
- 1
- 784m²