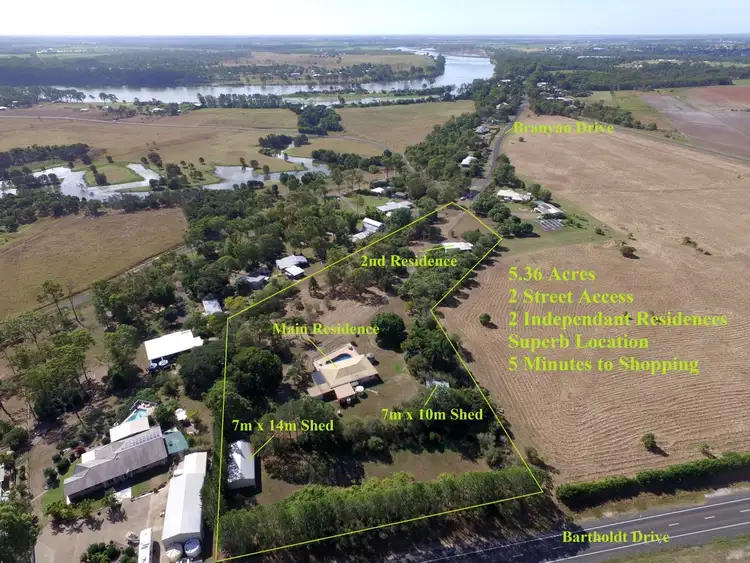“2 HOUSES ON 5.36 ACRES WITH SHEDS AND 2 STREET ACCESS IN SUPERB LOCATION”
This is no mistake, priced to go so be quick ? 1 x 3 bedroom brick residence with 2 living spaces, 2 car accommodation, pool and 7m x 14m shed plus 1 x 2 bedroom chamfer board residence with air conditioning, security and 1 car accommodation all on 5.36 acres conveniently located just minutes to all amenities.
This must see property on the city fringe is perfect for the family lifestyle environment and those looking to accommodate the extended family offering total dual independent living and certainly provides multiple options for the savvy purchaser. Positioned on a 2.17 ha / 5.36 acre fenced allotment this property is ideal for the growing family who want room to move, peace and quiet and privacy while being conveniently located just minutes to the river & ski club, schools, day care, CQ University and major shopping centers.
The main residence comprises of:
- Brick construction with colour bond roof
- 3 built in bedrooms
- Ducted air conditioning throughout the residence
- Great size tiled open plan living opening out upon entertaining area and looking over pool
- Single attached car garage currently converted into 2nd living space / multipurpose room
- Main bathroom with built in linen cupboard
- Separated toilet
- Good size laundry area plus storage / linen in hall way
- Utility room / sewing / ironing room
- Original yet tidy kitchen with good amount of bench space
- Single attached carport
- Great size semi enclosed covered outdoor entertaining area
- Large salt water in ground pool to keep the kids and friends entertained hours on end
- Patio spanning across the front to the home
- Additional single car garage with workshop area
The secondary dwelling contains:
- 2 large bedrooms, both with built in cupboards
- Great size tiled and air conditioned lounge and dining room
- Very tidy kitchen with abundance of cupboard space and bay window
- Bathroom with shower only
- Separate toilet
- Good size laundry
- Covered front patio opening out from lounge room
- Security screens throughout
- Ceiling Fans
- Colourbond roof with whirly birds
- Chamfer board exterior
- Single attached car accommodation
- Separate power meters from main residence
The grounds of the overall property:
- 2.17ha / 5.36 acres fenced allotment
- 7m x 14m colour bond shed with 3 roller doors plus large workshop area
- 7m x 10m shed of timber construction with iron roof and walls
- Unlimited domestic bore near main residence with outlets throughout the property
- 2 street access from both Branyan Drive and Bartholdt Drive
- Varity of established fruit trees
- Private from the road and neighbours
Proximity / Location:
- Located approx. 1.1km to Sandy Hook Ski Club and the Burnett River
- Located approx. 5 km from major shopping (Sugarland)
- Located approx. 1.2 km to Branyan State School
- Located approx. 3.5 km to Branyan IGA
- Located approx. 5.8 km to CQ University
- Located approx. 8.3 km to Bundaberg CBD
To organize your private inspection of this must see residence we highly suggest to email or call today, as this property has a lot to offer for the price and will not last.
The information provided is for use as an estimate only and potential purchasers should make their own enquires to satisfy themselves of any matters.

Air Conditioning

Pool

Toilets: 2
Built-In Wardrobes, Close to Schools, Close to Shops, Garden, Secure Parking, Dual Living, Sheds, Bore








 View more
View more View more
View more View more
View more View more
View more
