Envision an exquisitely crafted nearly new home, architecturally tailored and meticulously constructed, poised in proximity to the cutting edge of modernity, inviting admiration with its unmatched sophistication and lavishness. No detail has been left out in this scintillating contemporary family home which simply astounds at every turn. Leveraging the very best that modern design and construction has to offer, this is a dazzling reminder that functionality and style can co-exist in perfect harmony.
The quality is evident the moment you arrive at the Torrens titled family home, which sits in a sought-after location equidistant from the coast and the city. The clean lines of the exposed brick façade and stone accent wall hint at the effortless style within. An imposing porch, adorned with bespoke timber craftsmanship, shelters a majestic 2.7m height x 1.2m width entrance door of extraordinary dimensions, an emblem of the extravagance that awaits within.
Crossing the threshold, you are greeted by an ambiance of palatial proportions, where the 3-meter lofty ceilings soar above a grandiose entry hall adorned with the finest finishes. Sunlight dances through expansive double-glazed windows, casting a luminous glow upon the warm-toned floorboards that stretch across the vast expanse of the open-plan living, dining, and kitchen area. Here, the boundaries between indoor opulence and outdoor allure blur effortlessly, as sliding glass doors beckon you to the al fresco oasis beyond. This remarkable area features café blinds, a designated BBQ area, stone countertops, a sink, and a ceiling fan, culminating in the ultimate entertainer's paradise.
The epicurean's delight, the kitchen stands as a testament to culinary decadence, boasting a central island resplendent with 40mm stone countertops and gleaming cabinetry. A mount-in sink and slick LED pendant lighting completes the picture. Upmarket SMEG appliances include 900mm gas cooktop, oven, rangehood, and dishwasher stand ready to cater to the most discerning of tastes, while a generously proportioned butler's pantry ensures that every gastronomic desire is effortlessly fulfilled.
Retreat to the realm of slumber and tranquility within the four spacious bedrooms, each a sanctuary of comfort and style. Expansive windows invite the gentle caress of natural light, while warm timber floors bestow an air of timeless elegance. The master suite reigns supreme, offering a haven of indulgence with its expansive walk-in robe and ensuite bathroom replete with a shower nook, toilet featuring a smart toilet seat cover, a vanity, and adorned with the finest floor-to-ceiling tiling and luxurious fixtures. Both bathrooms present accent walls, bathroom niche, wall-hung vanities with top-mounted sinks and chic matte black tapware, blending functionality with contemporary elegance for a luxurious bathing experience. Additionally, the three secondary bedrooms are equipped with glass sliding built-in-robes, further enhancing the allure and comfort of these inviting spaces.
Additional features include:
- A separate laundry provides ample storage space, complete with a sink and convenient backyard access, ensuring practicality and ease of use.
- The master bedroom and living area are adorned with sheer curtains, while the windows of the three other bedrooms are embellished with elegant plantation shutters, enhancing the ambiance and privacy of each space.
- A fireplace graces the main living area, accompanied by video intercom and LED strip lighting on the ceiling in the front lounge, master bedroom, and living room.
- LED downlights and high-end tapware adorn the entire residence, complemented by SAMSUNG ducted reverse cycle air conditioning, ensuring both luxury and modern convenience throughout.
- Spacious Double Garage
- Low maintenance front and back yards that have been lovingly landscaped.
- Coveted for its chic allure, this meticulously designed backyard boasts a sought-after north-facing orientation.
In a sublime location close to everything, you have Castle Plaza and Marion Shopping Centre within easy reach, placing amenities, shops, cafes and restaurants nearby. Public transport is just around the corner, and there are quality schools in the district including Emmaus Christian College and Plympton International College.
Just a 10-minute drive to Glenelg Beach and a 15-minute drive to the CBD, you cannot go wrong with this exquisite family home. Contact Sinova today to embark on the journey to calling this lavish haven your own.
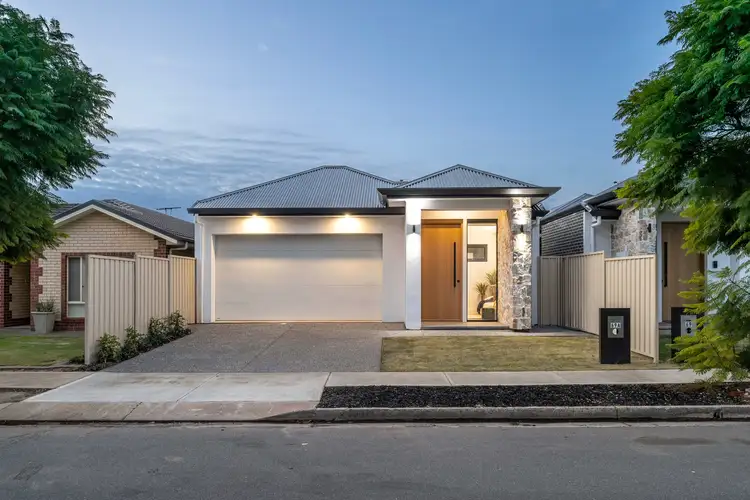
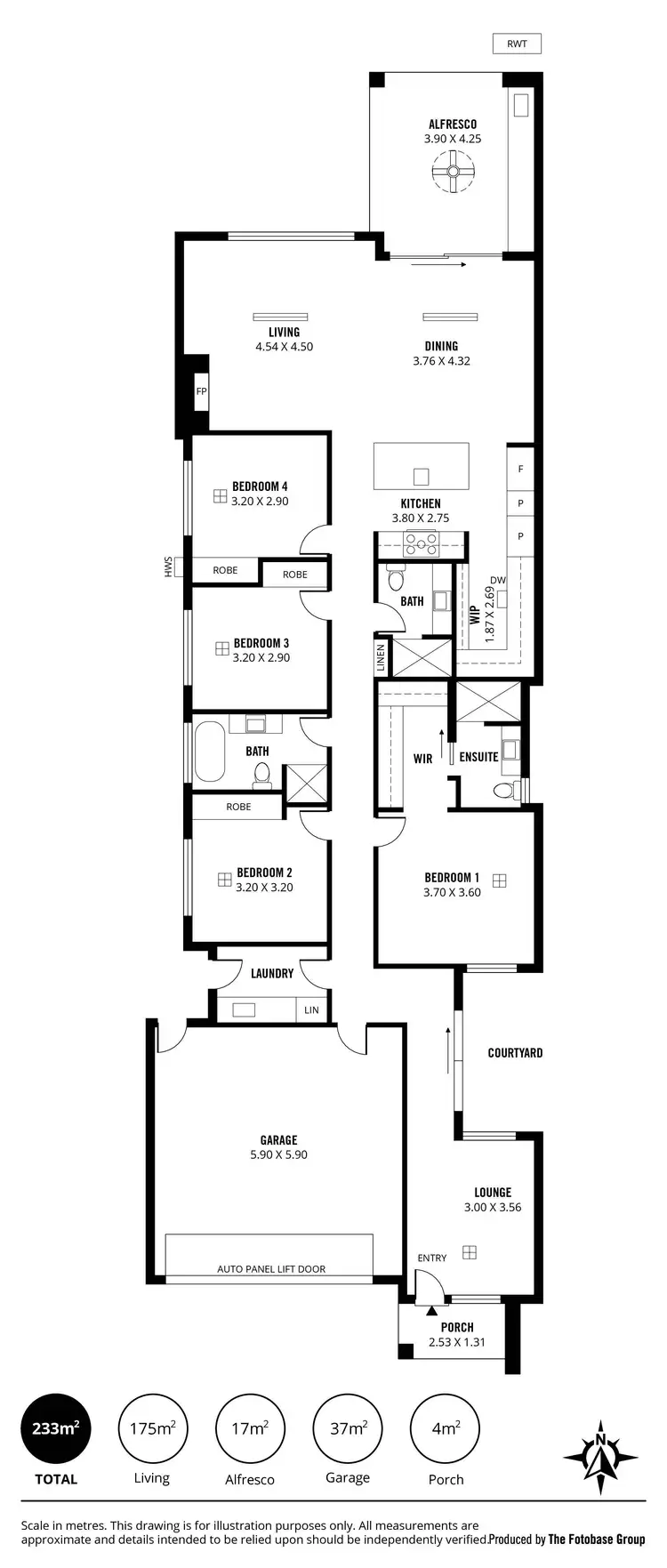
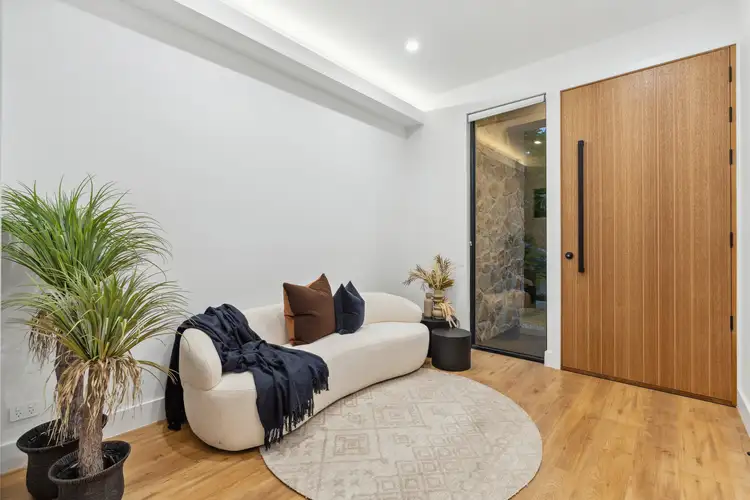
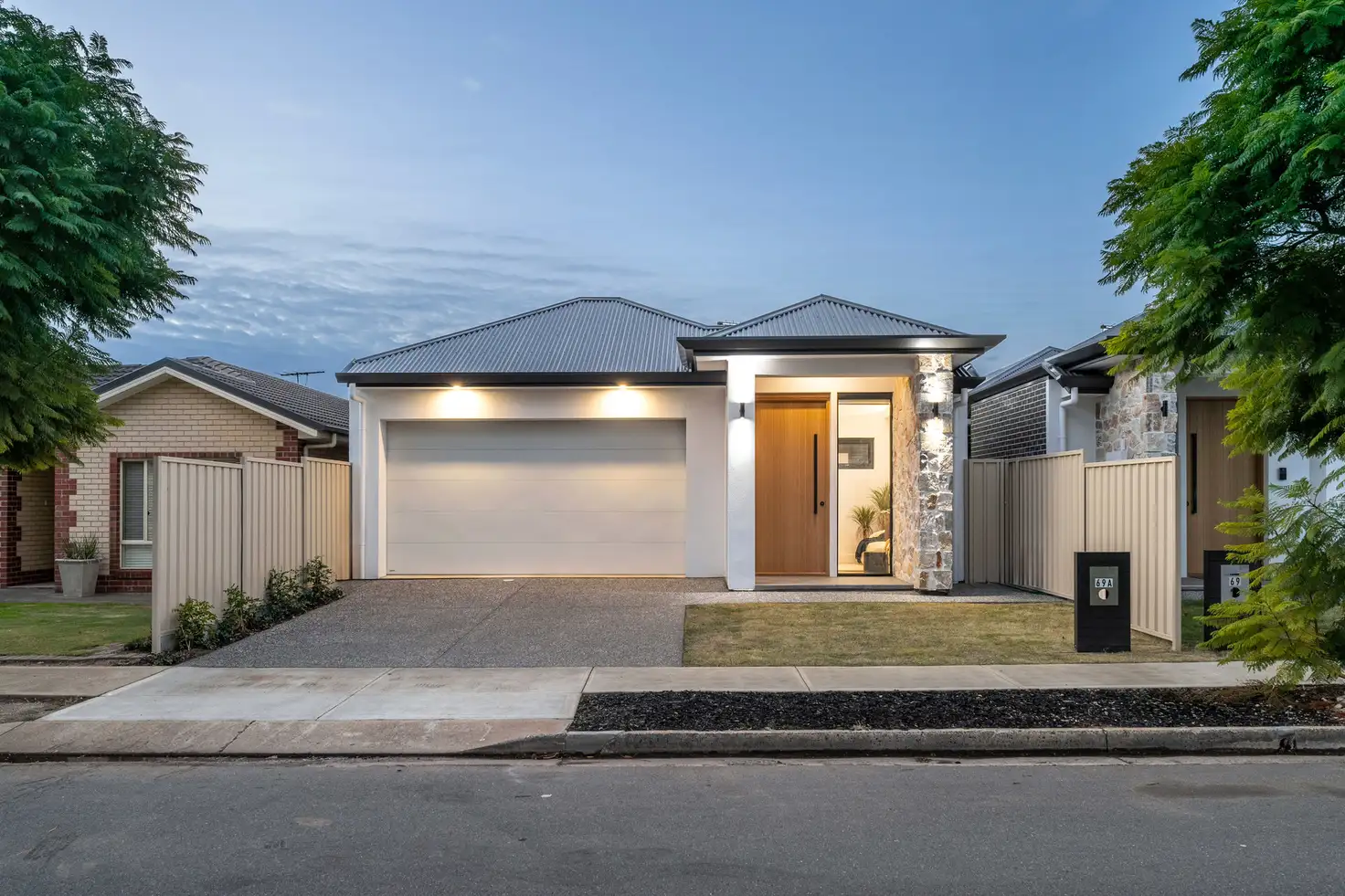


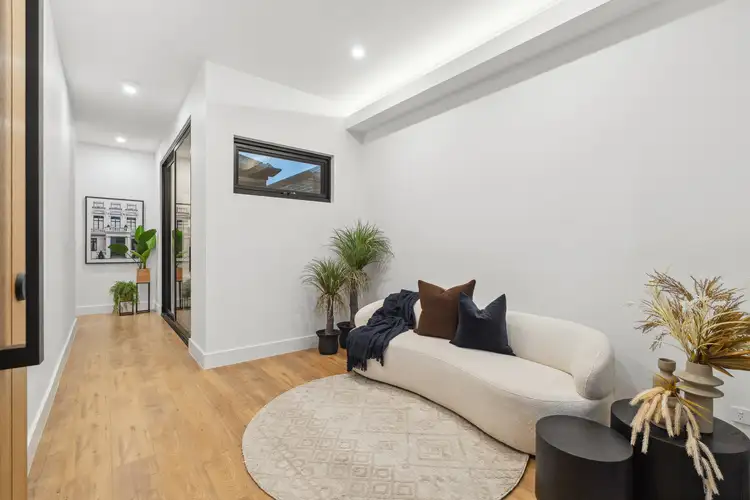
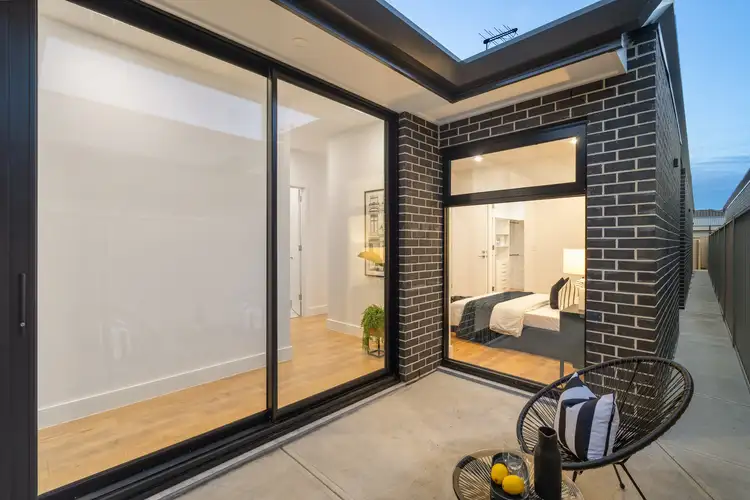
 View more
View more View more
View more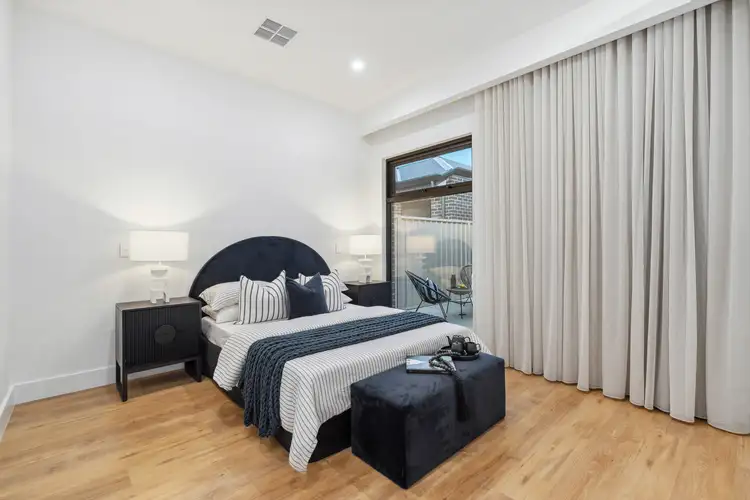 View more
View more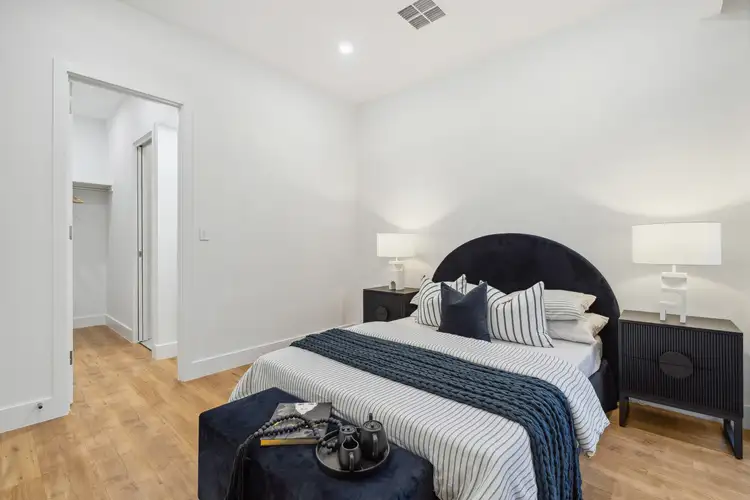 View more
View more
