Price Undisclosed
4 Bed • 2 Bath • 2 Car
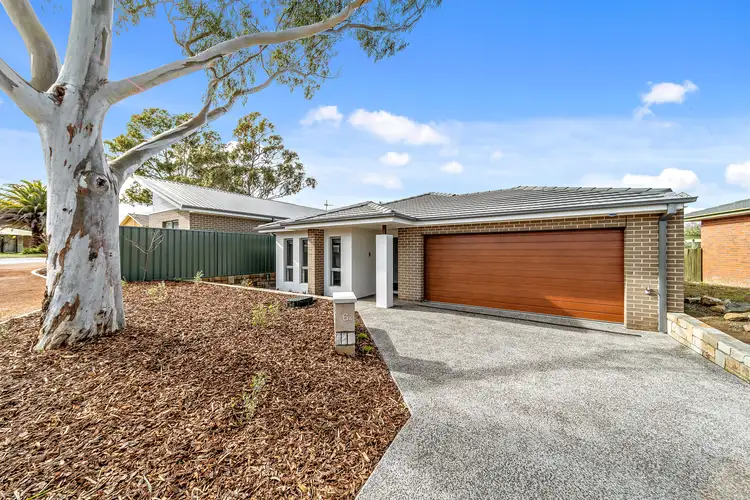
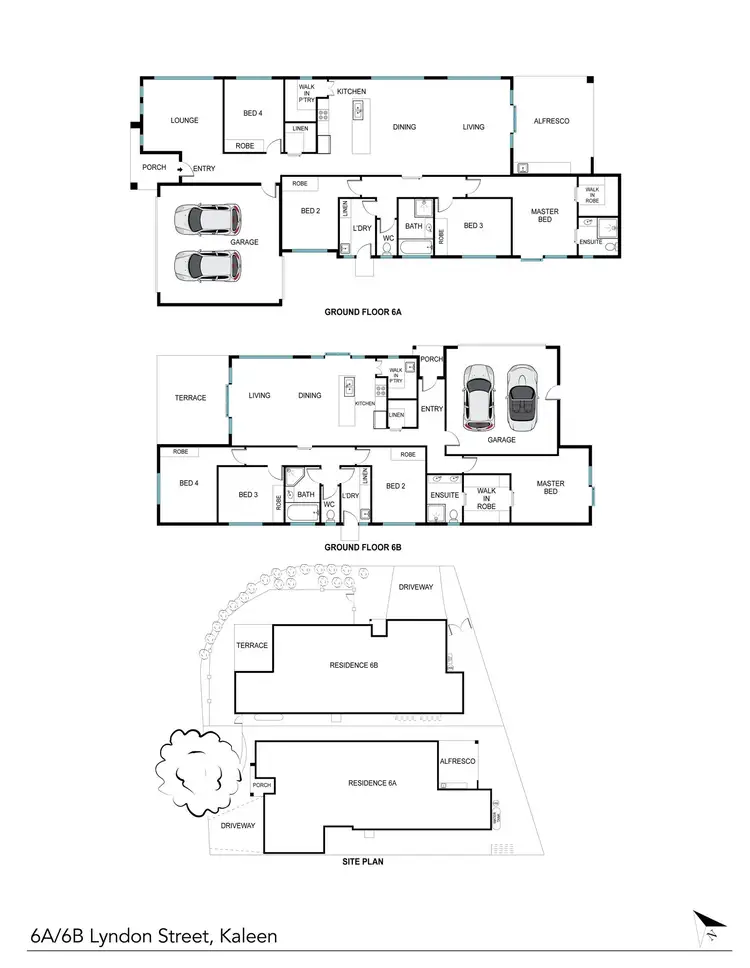
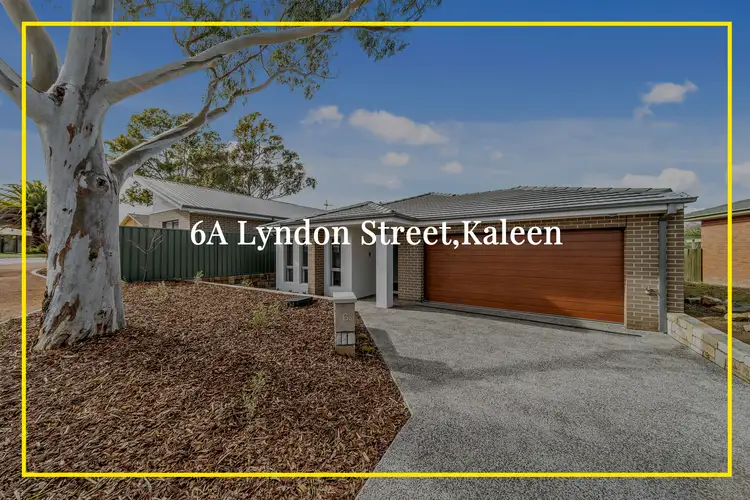
+24
Sold
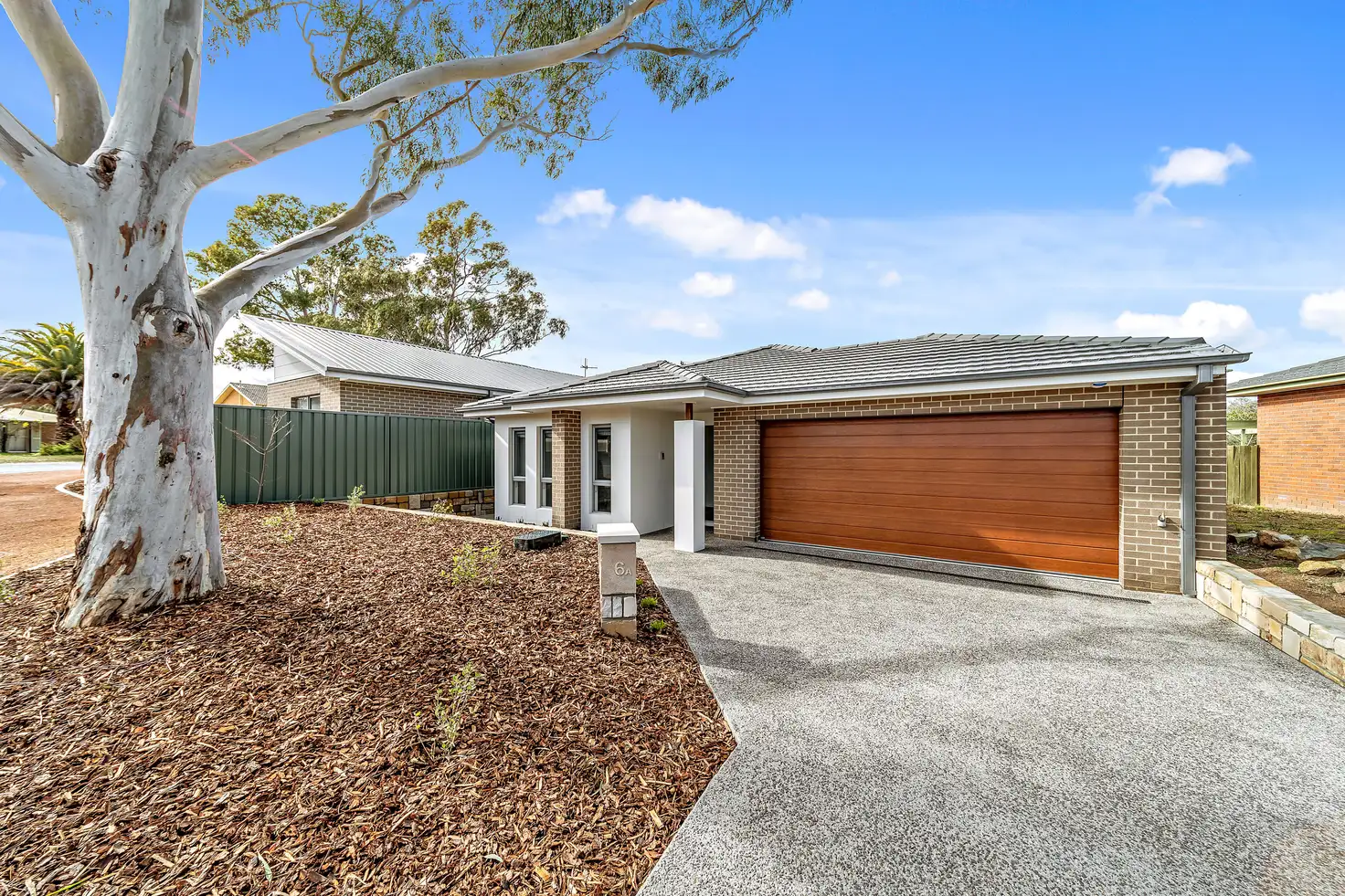


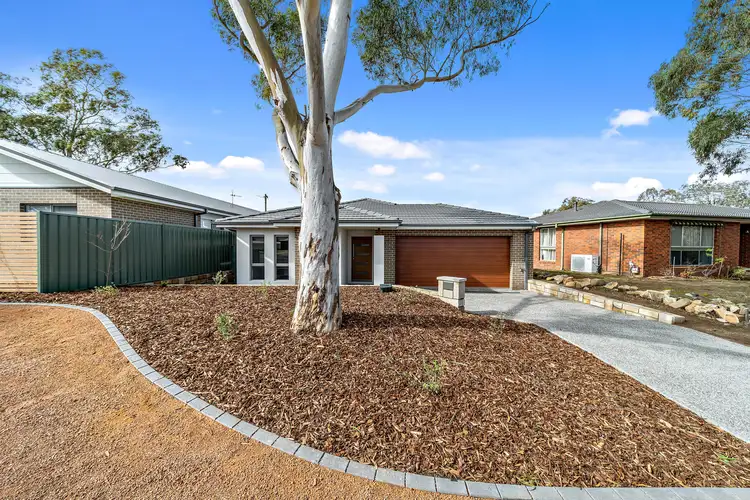
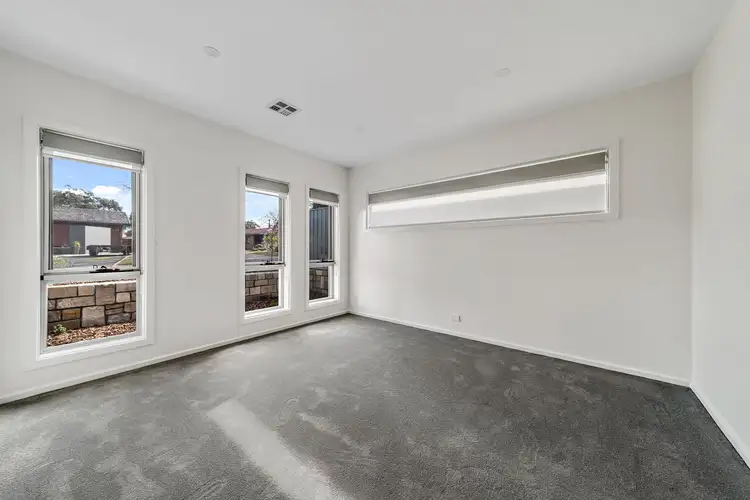
+22
Sold
6A & 6B Lyndon Street, Kaleen ACT 2617
Copy address
Price Undisclosed
- 4Bed
- 2Bath
- 2 Car
House Sold on Mon 24 Aug, 2020
What's around Lyndon Street
House description
“Only opportunity to buy a brand new home in Kaleen!”
Property features
Interactive media & resources
What's around Lyndon Street
 View more
View more View more
View more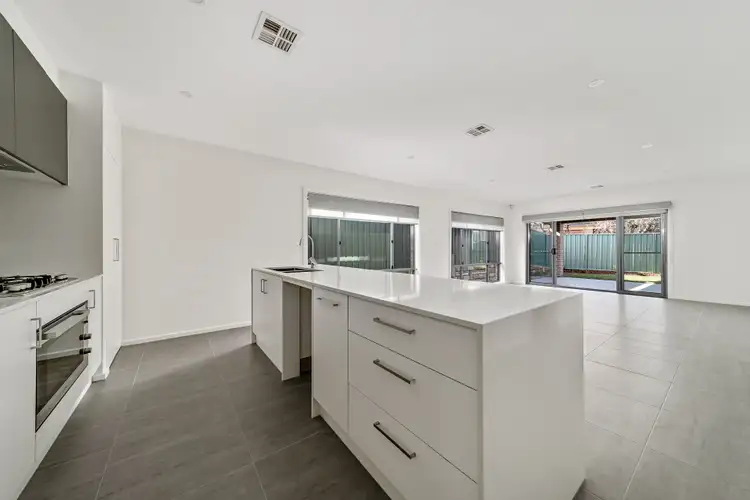 View more
View more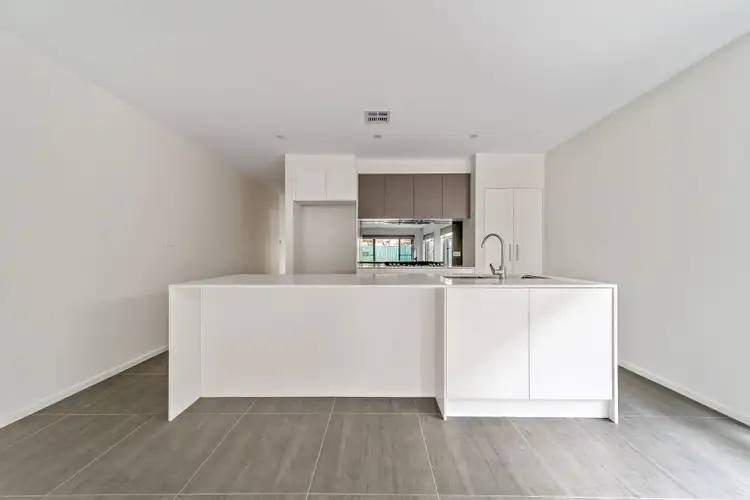 View more
View moreContact the real estate agent
Nearby schools in and around Kaleen, ACT
Top reviews by locals of Kaleen, ACT 2617
Discover what it's like to live in Kaleen before you inspect or move.
Discussions in Kaleen, ACT
Wondering what the latest hot topics are in Kaleen, Australian Capital Territory?
Similar Houses for sale in Kaleen, ACT 2617
Properties for sale in nearby suburbs
Report Listing

