$1,590,000
3 Bed • 3 Bath • 2 Car • 321m²

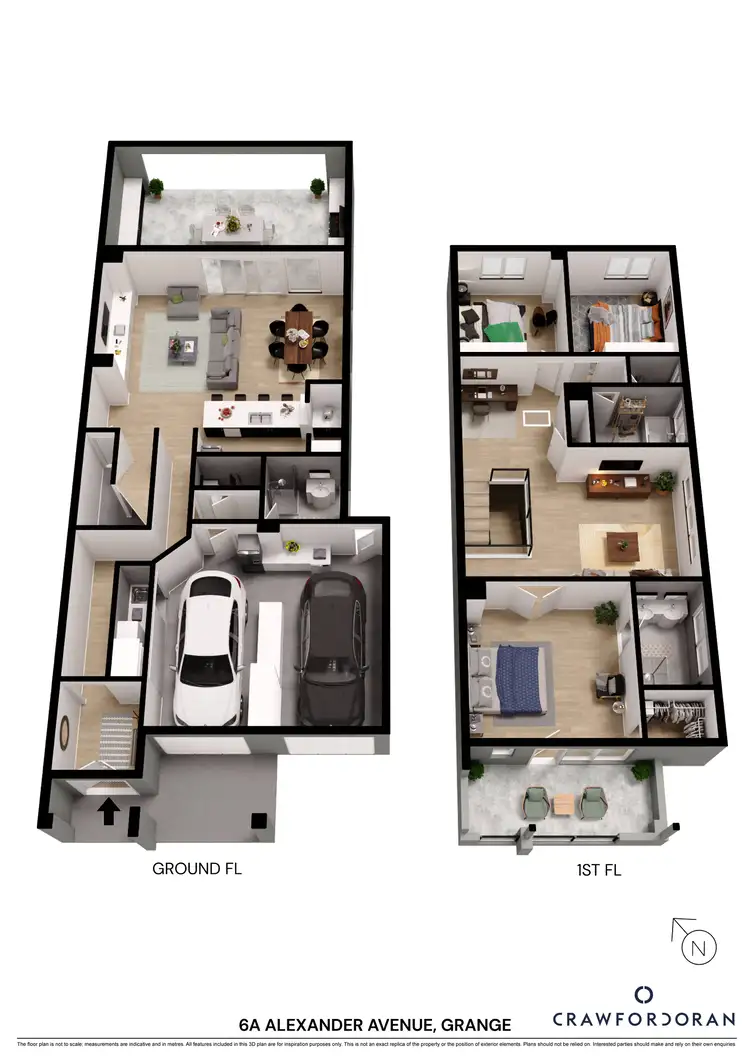
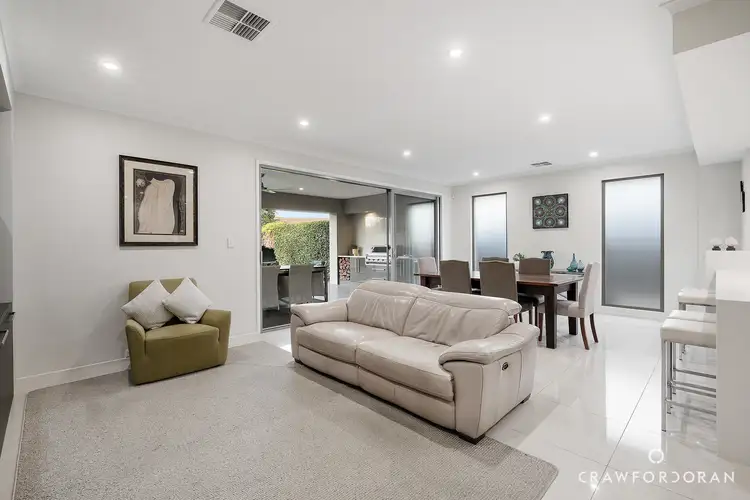
+17
Sold
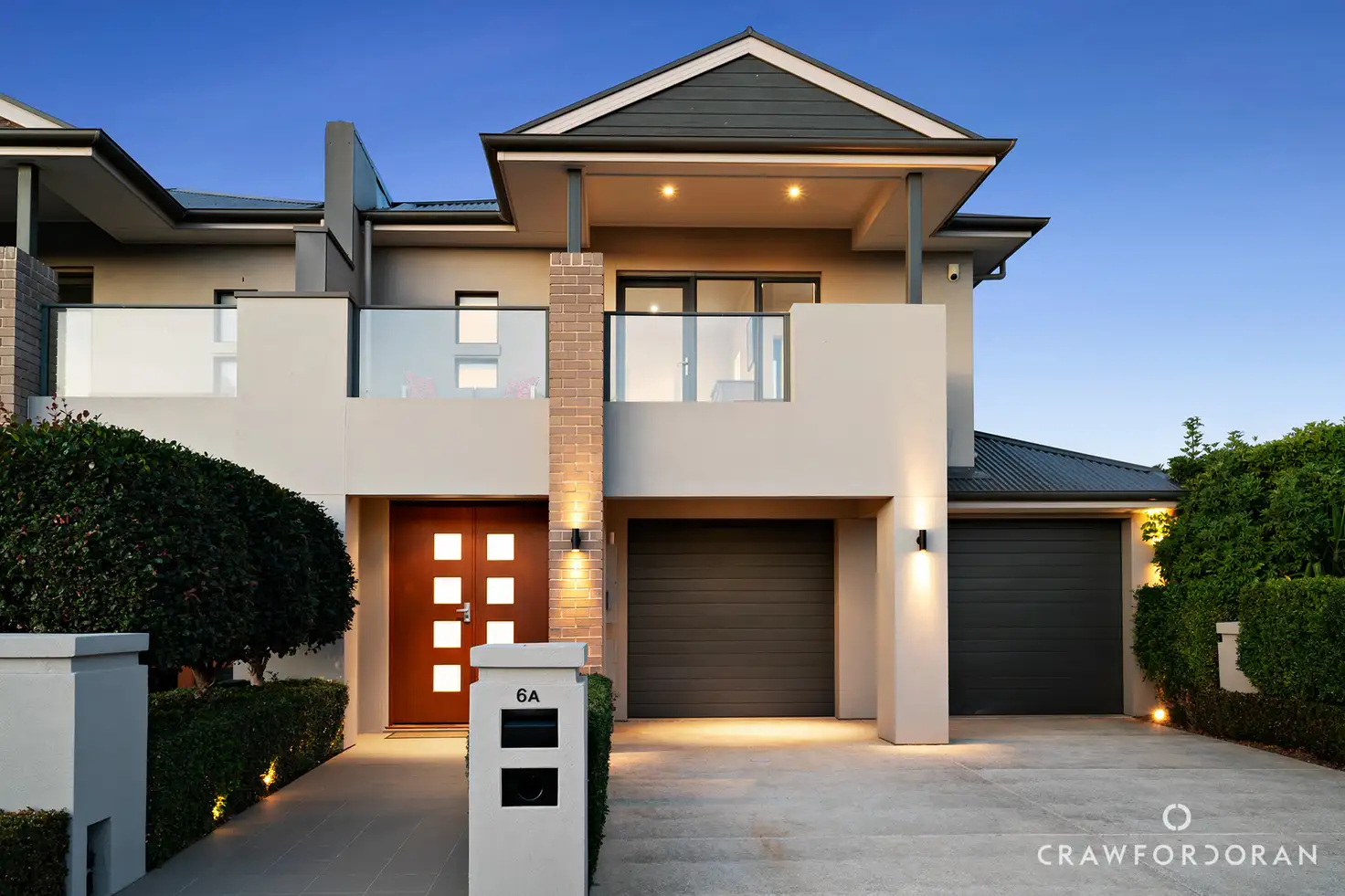


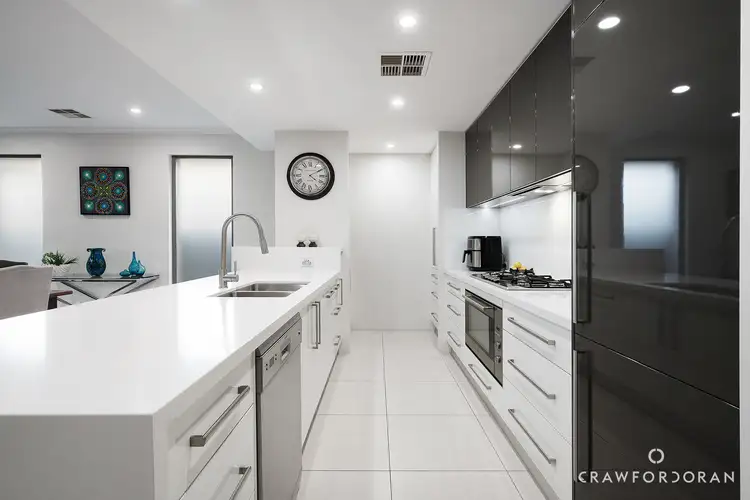
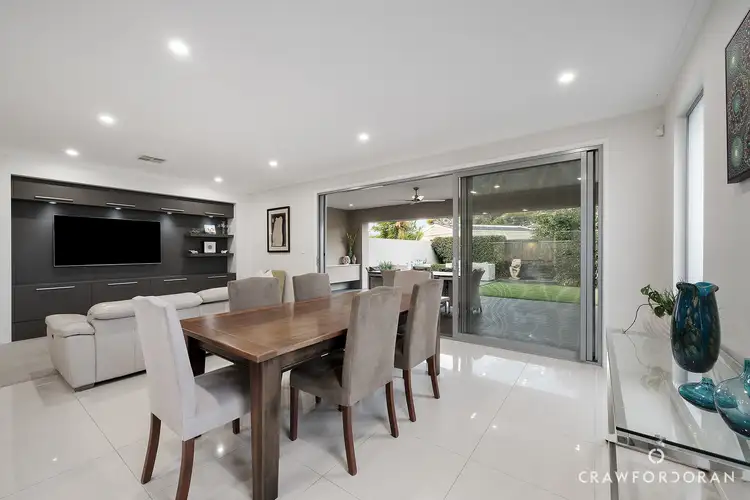
+15
Sold
6A Alexander Avenue, Grange SA 5022
Copy address
$1,590,000
- 3Bed
- 3Bath
- 2 Car
- 321m²
House Sold on Tue 13 May, 2025
What's around Alexander Avenue
House description
“Sold by Vincent Doran & Catherine Norris | Crawford Doran”
Property features
Other features
Area Views, Car Parking - Surface, Close to Schools, Close to Shops, Close to Transport, reverseCycleAirConCouncil rates
$2323.7 YearlyBuilding details
Area: 281m²
Land details
Area: 321m²
Property video
Can't inspect the property in person? See what's inside in the video tour.
Interactive media & resources
What's around Alexander Avenue
 View more
View more View more
View more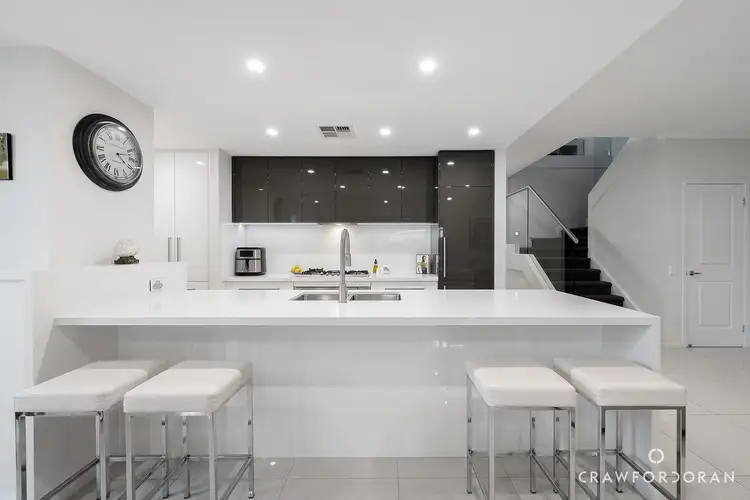 View more
View more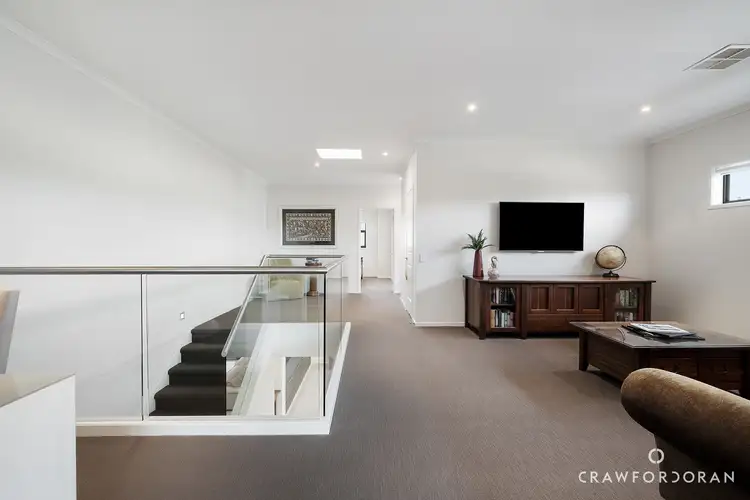 View more
View moreContact the real estate agent

Vincent Doran
Crawford Doran
0Not yet rated
Send an enquiry
This property has been sold
But you can still contact the agent6A Alexander Avenue, Grange SA 5022
Nearby schools in and around Grange, SA
Top reviews by locals of Grange, SA 5022
Discover what it's like to live in Grange before you inspect or move.
Discussions in Grange, SA
Wondering what the latest hot topics are in Grange, South Australia?
Similar Houses for sale in Grange, SA 5022
Properties for sale in nearby suburbs
Report Listing
