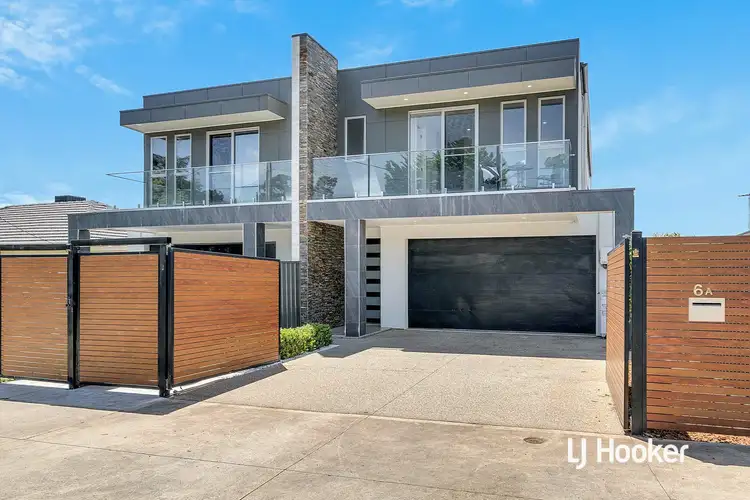Impeccable from the moment you arrive, this stunning modern residence commands attention from behind its dual electric gates. Built by the current owner in 2019, it showcases superior craftsmanship and thoughtful design, with every detail carefully considered to deliver an exceptional lifestyle. Set across two spacious and light-filled levels, this home will impress even the most fastidious of buyers, particularly large or growing families seeking space, style, and convenience in one remarkable package. Perfectly located within minutes of St Gabriels School, local shops, public transport routes, and just an easy commute to Adelaides vibrant city centre, it offers the best of family living and everyday ease.
Step through the front porch and into the welcoming mudroom before being greeted by towering ceilings that lead to the heart of this home. The lower level features a generous bedroom, perfectly suited for guests or multigenerational living, serviced by a full bathroom with a combined water closet. A well-appointed laundry with abundant storage, hanging rails, and under-stair space ensures every practical need is met.
The expansive open-plan living, dining, and kitchen zone forms the true centrepiece of the home, an inviting space where everyday living and entertaining flow seamlessly together. The deluxe kitchen impresses with stone bench-tops, a central island breakfast bar, a 900mm gas cooktop, Smeg fan-forced oven, Smeg integrated dishwasher, buffet-style side cabinetry, and a walk-in pantry featuring a second sink and gas cooktop, ideal for hosting large gatherings or preparing family meals with ease.
Flowing from the family area, the fully enclosed alfresco space creates the ultimate extension of the living zone. Complete with a built-in outdoor kitchen, plumbed water, gas barbecue, and ceiling fan, its an entertainers dream and equally perfect as a versatile home office or retreat. Overlooking lawn and lush greenery, the rear garden provides a peaceful backdrop for relaxing or socialising all year round.
Upstairs, the home continues to impress with a spacious landing that connects to the remaining accommodation. The master suite exudes comfort, offering a walk-in robe, elegant ensuite, and a full-length balcony with charming southern views. Bedrooms two and three are both generous in size, fitted with built-in robes and serviced by a stylish three-way bathroom. A sunlit family room provides the perfect retreat for teenagers or a private home theatre.
Additional features elevate this property to a class of its own, including 32 solar panels with a 20 kW battery system delivering remarkable energy efficiency ($60 monthly bills approximately), a double automatic garage with internal and rear access, secure driveway parking, ducted reverse-cycle air-conditioning with zoned control, video intercom, keyless entry, automated front and rear irrigation systems, and a rainwater tank.
A home of true quality and style, where every space has been designed for comfort, functionality, and family connection. Once you experience it, you will find it impossible to imagine living anywhere else.
Certificate of Title and Form Ones available upon request
Home Built: 2018
Torrens Titled
Allotment Size: 373m2
Title: Volume 6211 Folio 73
Zoning: GN - General Neighbourhood
Council: Port Adelaide Enfield Ph. 08 8405 6600
Rates: $ Per year
Disclaimer:
Every care has been taken to verify the accuracy of the information contained in this advertisement. However, neither the agent nor the vendor accepts any liability for any errors or omissions. All information provided is considered accurate at the time of publishing and is subject to change without notice. Interested parties are advised to conduct their own due diligence, including but not limited to measurements, zoning, and planning consents. Any reference to square meter measurements, boundaries, or land size is approximate and should be independently verified. RLA 287 134.








 View more
View more View more
View more View more
View more View more
View more
