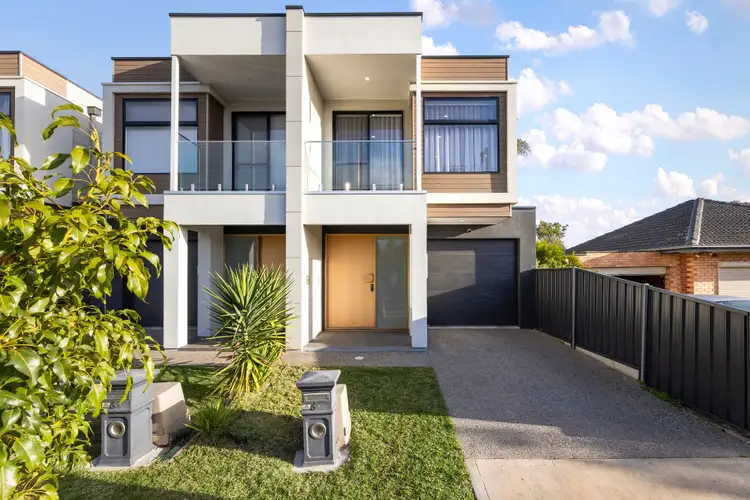Located in the thriving suburb of Campbelltown, this north-facing two-storey stunner is the kind of address that effortlessly blends everyday function with designer flair. Perfect for families looking to level up their lifestyle or savvy buyers keen on location and low-maintenance luxury, this one ticks all the right boxes.
Step inside and you're welcomed by a wide entryway with 2.7m* ceilings that set the tone for the spacious living ahead. Flowing into the heart of the home, the open-plan kitchen, living, and dining space is made for connection-whether you're hosting a crowd or keeping it casual.
The kitchen is sleek and super functional, featuring stone benchtops, a breakfast bar, 900mm gas cooker, and a butler's pantry with dishwasher, double sink, overhead cupboards, and all the storage you could want-perfect for hiding the mess when guests pop in.
Upstairs, a second living zone offers that much-needed flexibility-ideal for a kids' retreat or chill-out space. The master suite brings the wow factor with its own private balcony, a generous walk-in robe, and a luxe ensuite complete with stone-top vanity and floor-to-ceiling tiles. Bedrooms two and three include mirrored built-in robes and share a beautifully appointed three-way bathroom with premium finishes.
Out the back, the alfresco is set up for year-round enjoyment, with LED downlights, a ceiling fan, and a grassy yard ideal for kids or pets to play. Add a single garage with auto panel lift door and all the little luxuries that make life easy.
Situated just a short stroll from Linear Park's walking trails, close to public transport, and surrounded by local cafés and restaurants, this Campbelltown home delivers on lifestyle, location, and liveability.
• Built 2020
• Open plan living
• Kitchen with stone benchtops, breakfast bar, 900mm gas cooktop and butlers pantry
• Second living space upstairs
• Main bed with large walk in robe, ensuite with stone top vanity and floor to ceiling tiles
• Beds 2 & 3 with mirrored built in robes
• 3 way bathroom with high quality finishes
• Linen press in hallways
• Laundry chute upstairs
• Storage under staircase
• LED downlights throughout
• Alfresco with LED downlights
• Ducted reverse cycle air conditioning
• Water tank
• Single garage with auto panel lift door
• Zoned to Charles Campbell College
*Approximate
All information provided (including but not limited to the property's land size, floor plan and floor size, building age and general property description) has been obtained from sources deemed reliable, however, we cannot guarantee the information is accurate and we accept no liability for any errors or oversights. Interested parties should make their own enquiries and obtain their own legal advice. Should this property be scheduled for auction, the Vendor's Statement can be inspected at our office for 3 consecutive business days prior to the auction and at the auction for 30 minutes before it starts.
RLA323336








 View more
View more View more
View more View more
View more View more
View more
