*Are you a first homebuyer? Take advantage of the recently introduced stamp duty abolishment for all first homebuyers and pay no stamp duty.
Recently completed and now ready for the market, this impressive new build features 4 generous bedrooms and modern open plan living across a feature packed design. Opulent decor and refined fittings create a refreshing, modern living space that typifies today's architectural excellence, creating an elite lifestyle residence built for contemporary comfort and everyday relaxation.
Sleek floating floors, fresh neutral tones and LED downlights greet us as we enter, flowing effortlessly throughout the home to a large open plan family/dining room where a stunning modern kitchen seamlessly integrates.
Sliding doors open to unite indoor and outdoor living. Step onto the tiled portico, (constructed under the main roof), and relax alfresco style as you enjoy the outlook over a generous lawn covered backyard.
The kitchen will impress the most discerning of home chefs. Cook in contemporary comfort with composite stone bench tops, waterfall breakfast bar, sleek tiled splash backs, timber grain cabinetry, stainless steel appliances, recessed double sink and a generous walk-in pantry.
All 4 bedrooms feature sleek floating floors and robe amenities. The master bedroom offers a spacious ensuite bathroom and a walk-in robe. Bedrooms 2, 3 and 4 all have built-in robes and are serviced by a fabulous main bathroom with wide vanity, deep relaxing bath and generous shower alcove.
An oversize single garage with auto panel lift door will securely accommodate the family car plus there's built-in cupboards for your storage needs and a clever laundry niche.
Ducted reverse cycle air-conditioning will provide year-round comfort, completing a very desirable and appealing new build, ideal for the established family or wise investor.
Briefly:
* Recently completed, modern residence with elite fittings and fixtures throughout
* Sleek floating floors, fresh neutral tones and LED downlights
* Generous combined family/dining room with stunning modern kitchen overlooking
* Central opening sliding doors from family room to alfresco portico
* Tiled alfresco portico constructed under the main roof and overlooking lawn covered backyard
* Stylish modern kitchen features composite stone bench tops, waterfall breakfast bar, sleek tiled splash backs, timber grain cabinetry, stainless steel appliances, recessed double sink and a generous walk-in pantry
* 4 generous bedrooms, all with floating floors, all double bed capable, all with robe amenities
* Master bedroom with walk-in robe and luxury ensuite bathroom
* Bedrooms 2, 3 & 4 with built-in robes
* Bright main bathroom with deep relaxing bath and wide shower alcove
* Both ensuite and bathroom with floor-to-ceiling tiles and composite stone vanities
* Oversize single garage with auto panel with door, storage cupboard and laundry niche
* Exposed aggregate driveway and front paths
* Ducted reverse cycle air-conditioning
* Perfect for the growing and established family
* Ideal investment solution
Perfectly positioned with local amenities close at hand. Lindblom Park Reserve is just around the corner along with several other local parks and reserves close by including Bush Park playground & reserve, Pooraka Oval, and the State Sports Centre, all within easy reach. Public transport is a short walk to either Main North Road & Montague Road. Local schools include Pooraka Primary, Ingle Farm Primary, Endeavour College, Roma Mitchell Secondary College & Valley View Secondary School. Take your pick of Mawson Lakes Shopping Centre or Ingle Farm Shopping Centre for your weekly groceries, plus there is a group of local shops just up the road.
For more information, contact Brijesh Mishra on 0430 140 905 or Jaya Prageeth on 0430 397 878.
The Vendor's Statement (Form 1) may be inspected at 493 Bridge Road, Para Hills SA 5096 for 3 consecutive business days before the auction and at the auction for 30 minutes before it commences.
DISCLAIMER: We have in preparing this document using our best endeavours to ensure the information contained is true and accurate but accept no responsibility and disclaim all liability in respect to any errors, omissions, inaccuracies, or misstatements contained. Prospective purchasers should make their own enquiries to verify the information contained in this document.
RLA 326547

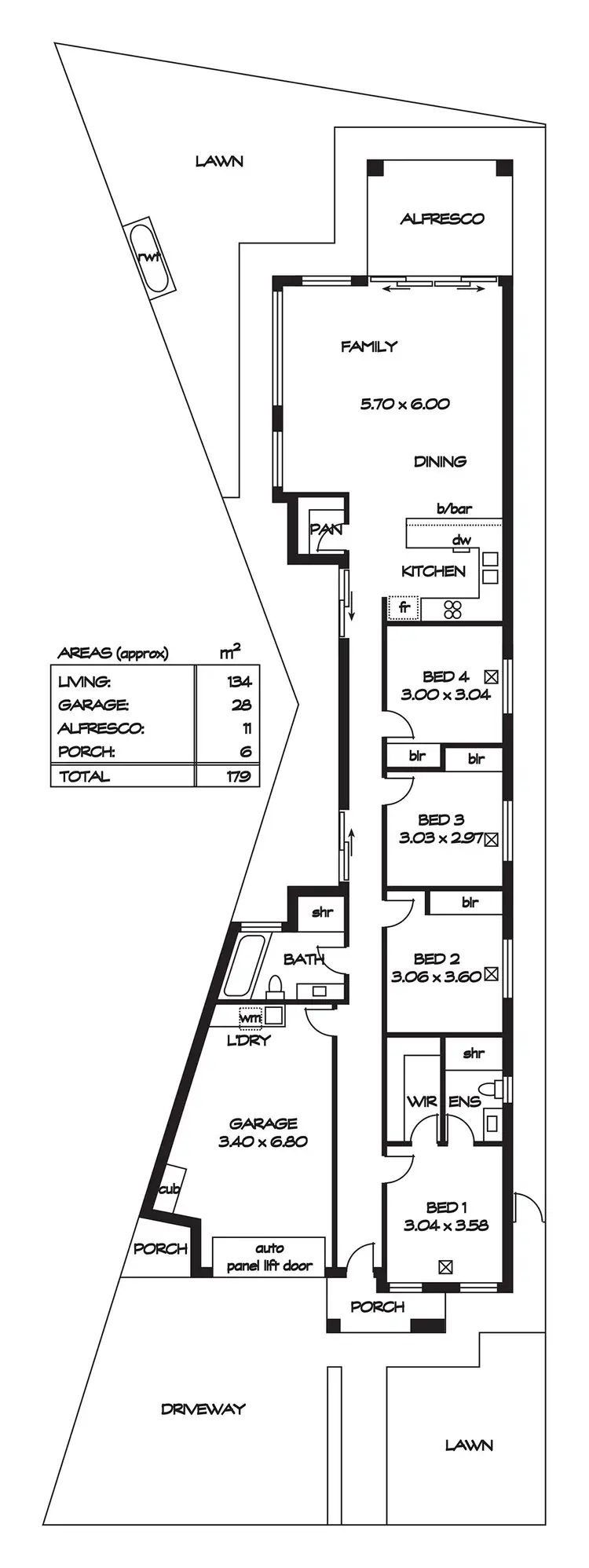
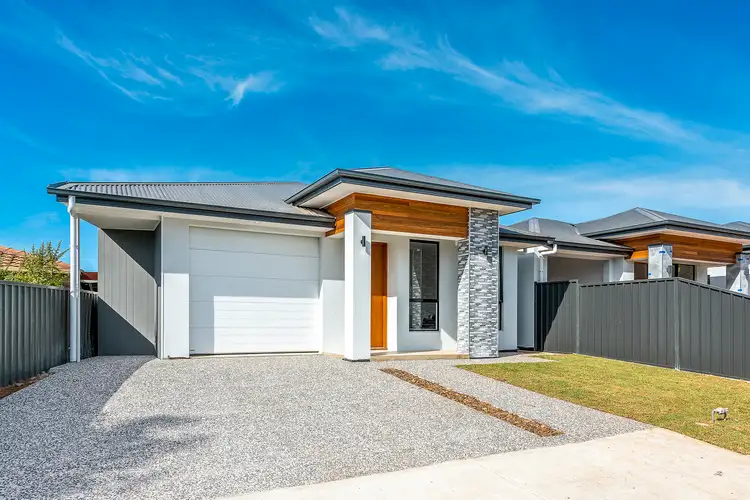
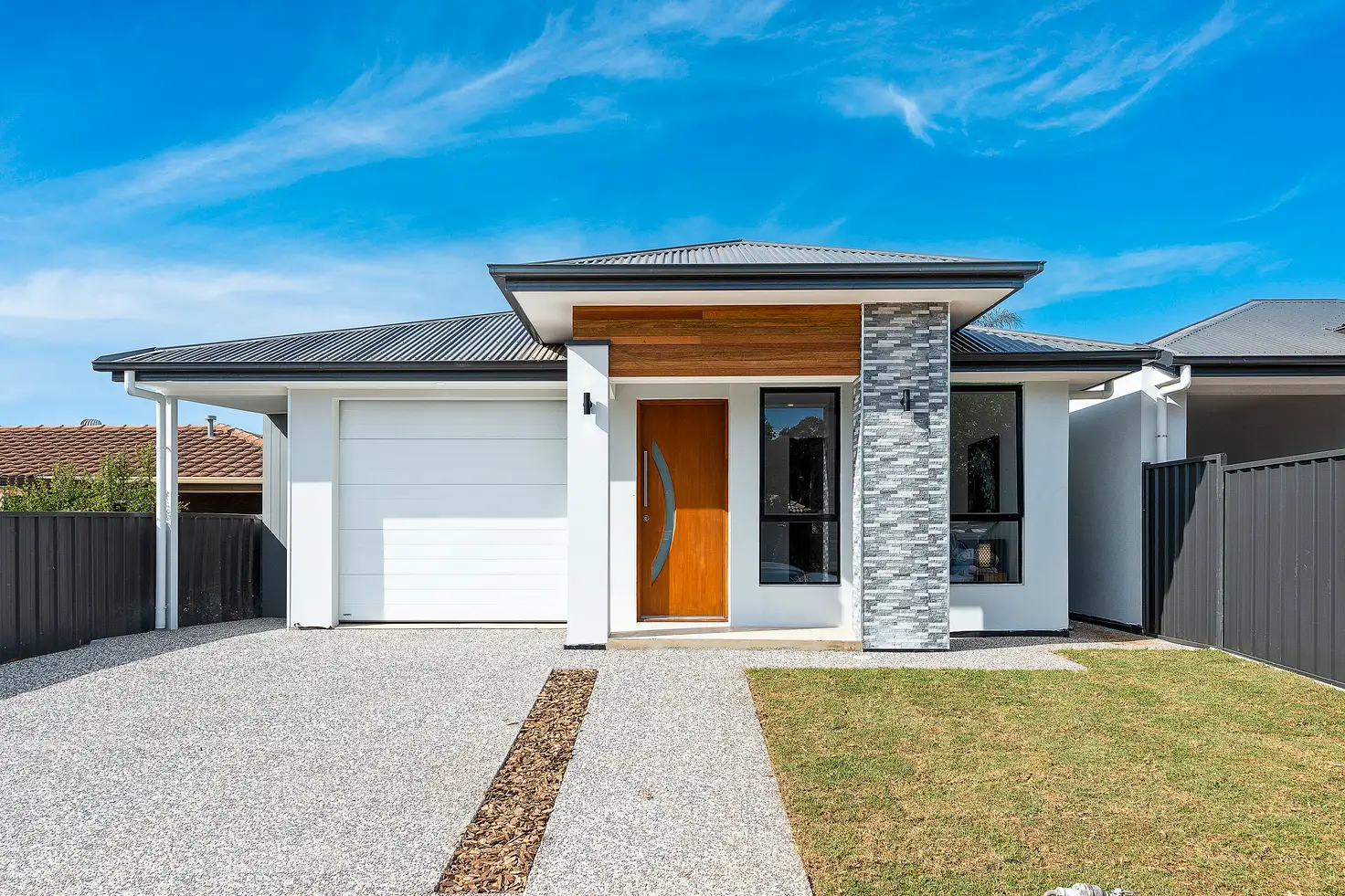


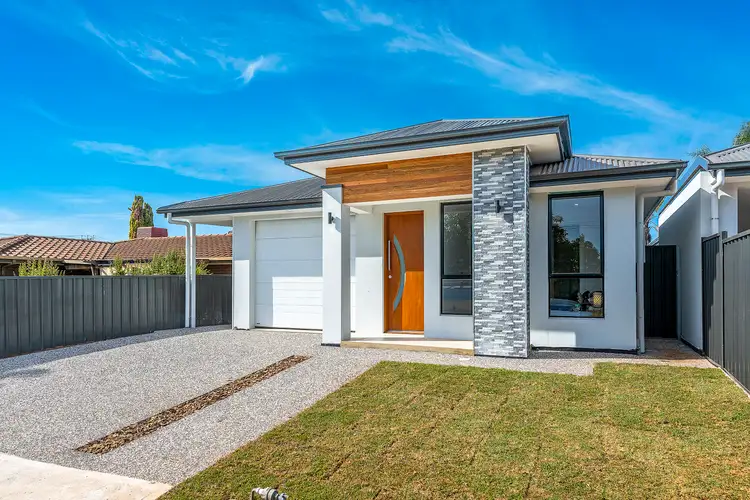
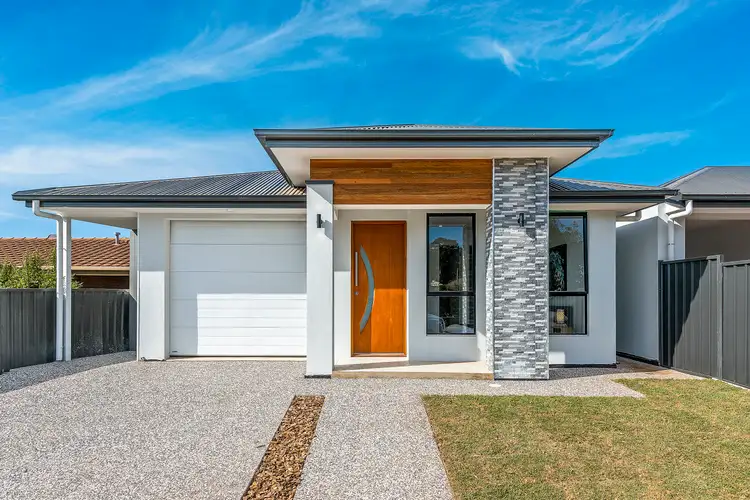
 View more
View more View more
View more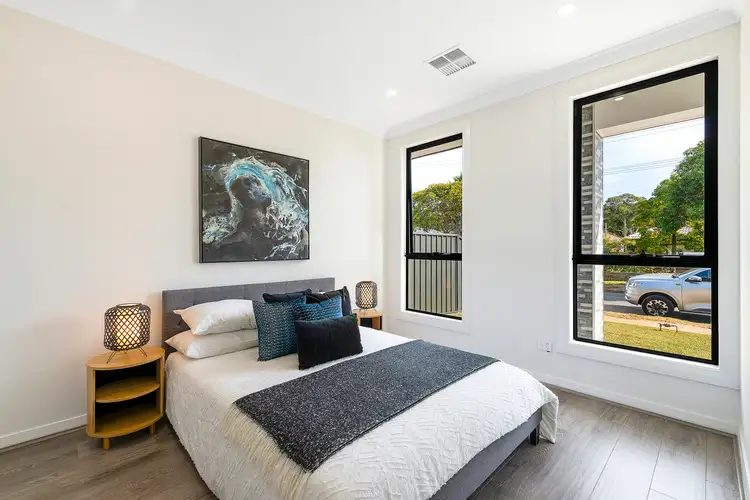 View more
View more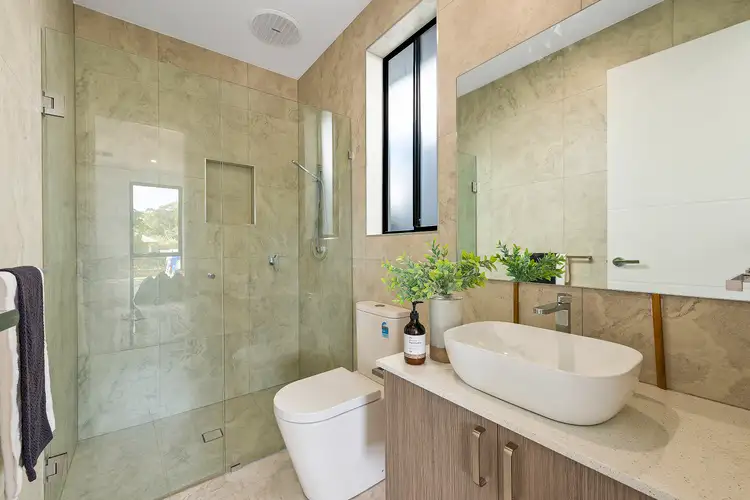 View more
View more
