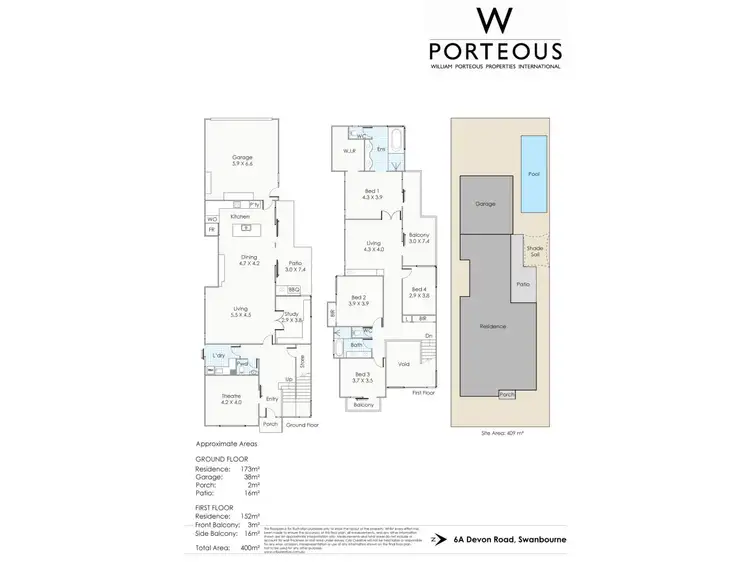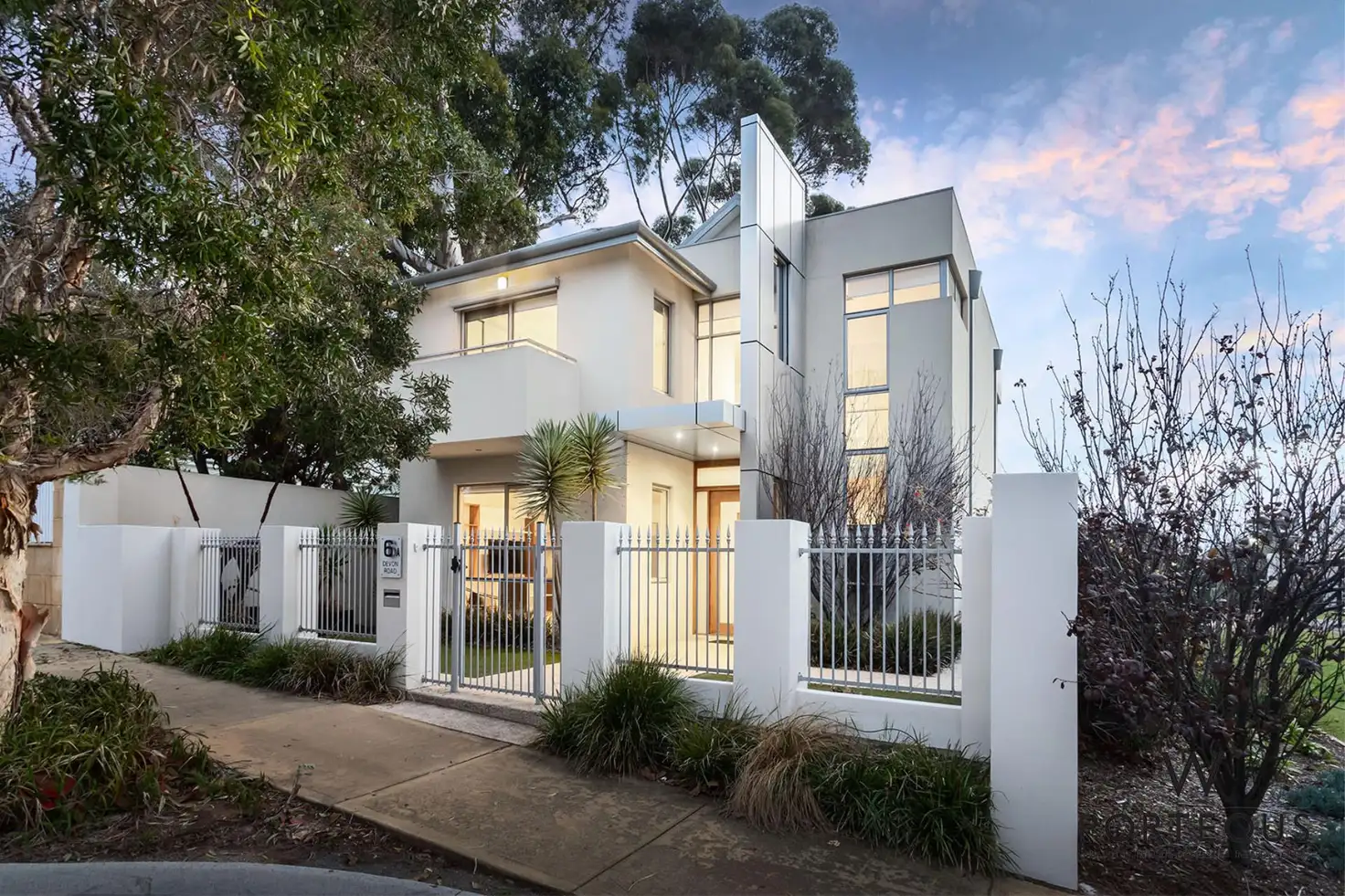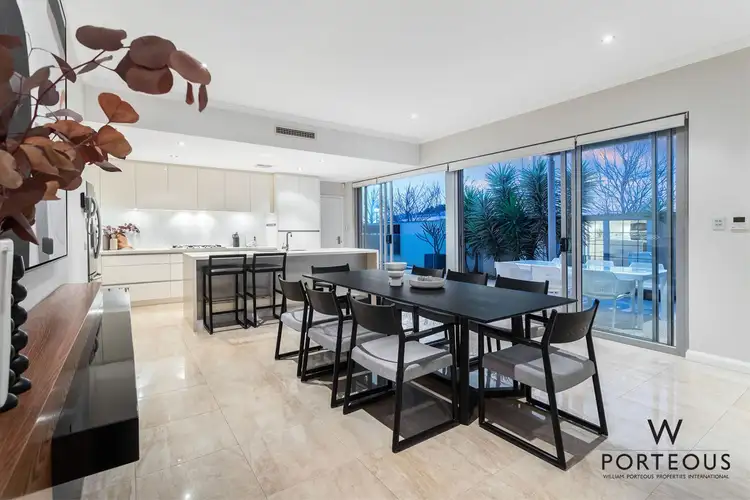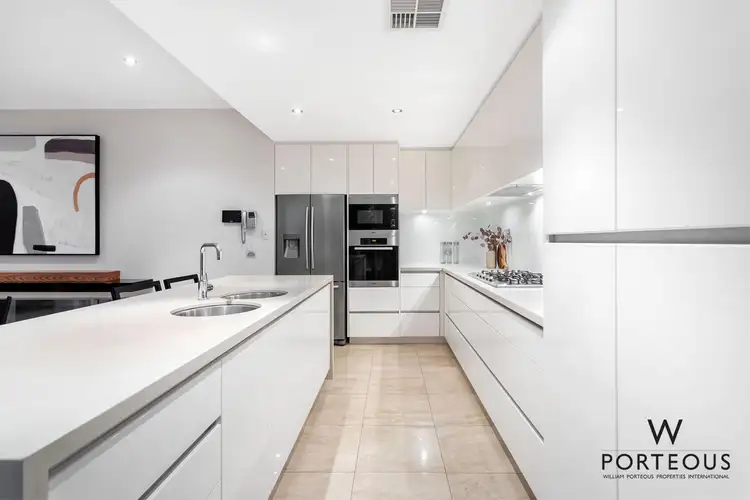Closing Date Sale - Offers By 5pm Mon 2nd August
*The seller reserves the right to sell prior*
Situated high on the hill in the heart of Swanbourne with sweeping vistas across the rooftops towards Cottesloe Golf Course; a stunning, contemporary Mario Tascone designed residence showcasing understated elegance and effortless style. Meticulously planned and crafted to maximise space, natural light and privacy, it's an outstanding, modern home with exceptional family appeal.
Beyond the striking double height entrance, timeless and elegant interiors feature a palette of white complemented by beautiful Blackbutt timber, Italian porcelain 'Travertine Lappato' tiles, stone and bespoke timber accents. Characterised by generous proportions, the carefully considered layout embraces flexible functionality and superb separation of space, offering zoned and integrated areas to bring family together for entertaining and relaxing yet provide distinct spaces for study, sleep and work.
Perfectly solar oriented to capture beautiful northern light and summer breezes, magnificent high ceiling open plan spaces extend towards the rear. The sleek, superbly-appointed kitchen is a vision of white with a suite of Miele appliances, sitting easily alongside expansive living/dining areas transitioning to an alfresco BBQ kitchen via huge glass stacking doors. Retractable awnings adjacent to the alfresco and over the pool offer additional shaded entertaining and swimming options during summer.
The ground floor theatre room and study provide additional spaces for kids and adults alike to retreat to - whether it's a movie with friends, work from home or term time homework.
The upper floor hosts a blissful master bedroom with large fitted walk in robe, luxury en-suite and balcony. An adjacent TV/sitting room with kitchenette and balcony access perfectly separates the master from minor bedrooms, all of which are generously sized with built in robes and share an elegant family bathroom.
6A Devon Road is immaculately presented and ideal for families looking for the perfect blend of space and location with all the accoutrements of modern luxury living.
Superbly located in the Scotch College precinct of Swanbourne, walking distance to Swanbourne Village, Claremont Quarter, Lake Claremont, Swanbourne Station, excellent access to the cycle route to the CBD and Sunset Coast, and just a couple of minutes' drive to the beach, Perry Lakes and HBF Stadium.
Features:
North facing elevated position next to park
Architecturally designed by Mario Tascone
Multiple living areas
Blackbutt timber flooring
Separate study
Theatre room
Open plan kitchen, dining, living
Miele appliances
Upper floor living with kitchenette and balcony
Alfresco with BBQ kitchen
Swimming pool with stone water feature
Landscaped and reticulated gardens
Ducted, zoned reverse cycle air-conditioning
Ducted vacuum
Video intercom
Ample storage
Double lock up garage with access from Needs Lane
Located in the Scotch College precinct
Walking distance to Swanbourne Village, Claremont Quarter, Lake Claremont and Swanbourne Station
Council Rates: $3,767.76 p/a
Water Rates: $1,939.05 p/a








 View more
View more View more
View more View more
View more View more
View more
