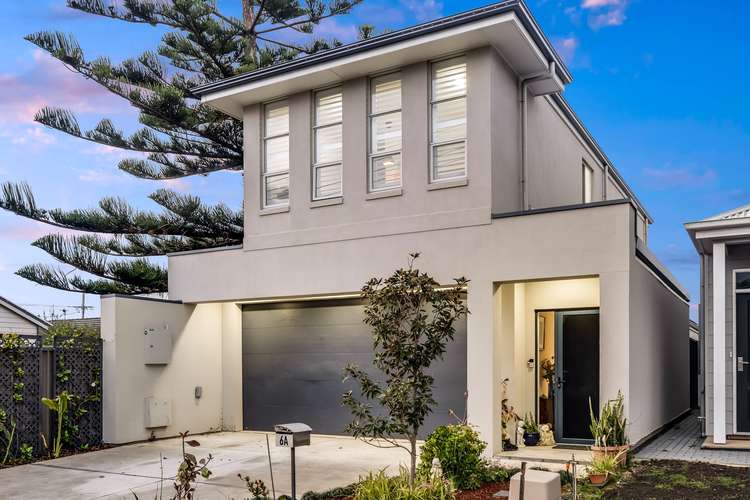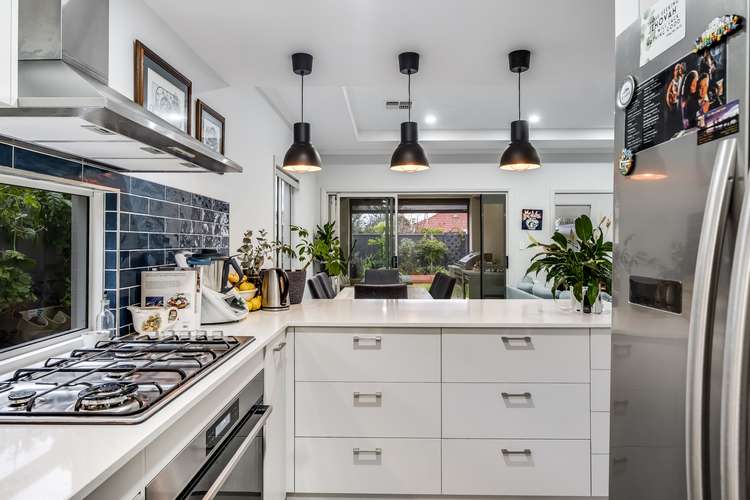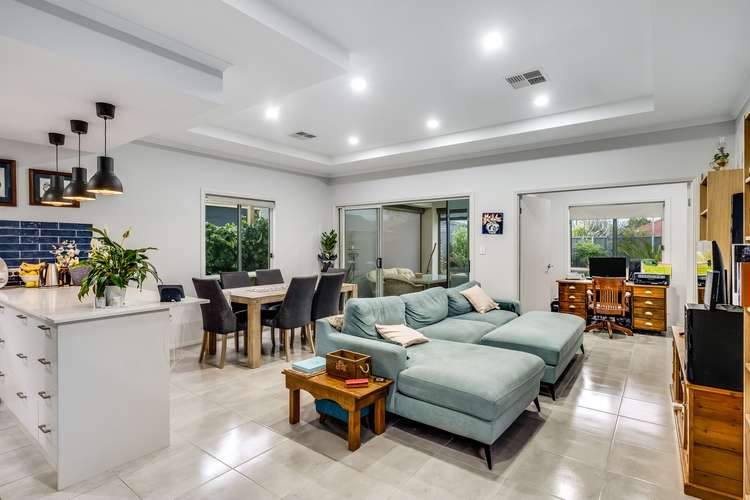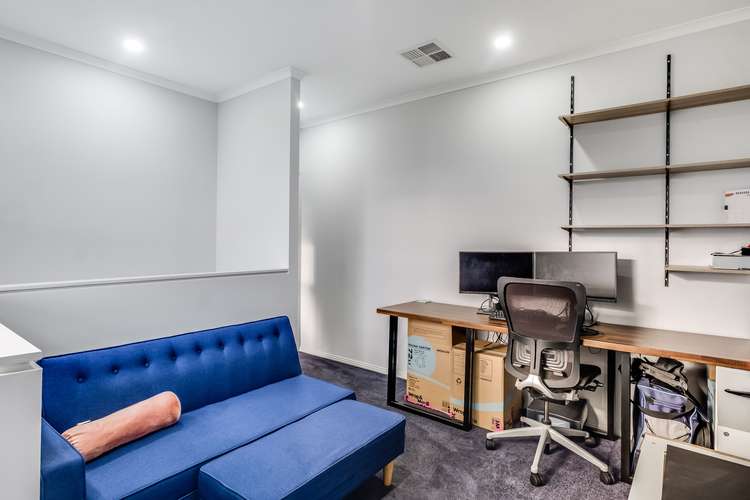Price Undisclosed
3 Bed • 2 Bath • 2 Car • 341m²
New



Sold





Sold
6A Fife Street, Woodville South SA 5011
Price Undisclosed
- 3Bed
- 2Bath
- 2 Car
- 341m²
House Sold on Thu 29 Sep, 2022
What's around Fife Street

House description
“Stylish & Feature-Packed Property Promises A Special Start”
Well positioned in the central and sunny north-west, this recently built modern contemporary property packed with features and comforts is the perfect start for the growing family or young couple eager to begin their home owning journey in style.
Behind an inspiring frontage, enter to a long hallway of soft grey tile flooring that flows into a beautiful open-plan kitchen, dining and living designed for effortless entertaining. With ambient LED downlights, recessed bulkhead and pendant lighting adding a sophisticated edge, you can be sure to impress friends and family with such on-trend designer finishes.
Cooking nightly meals or hosting delicious dinners is a pleasure in this sleek and spacious kitchen where stainless steel appliances gleam against the crisp white benches and cabinetry while the feature tile and window splashback create wonderful pops of colour.
Seamless indoor-outdoor entertaining extends to the all-weather undercover alfresco with superb in-built barbeque/kitchen as well as pulldown blinds and ceiling fan provide perfect comfort, and overlook a sunny north-facing backyard with raised garden beds and lush lawn ideal for letting the kids play or family dog to happily roam.
Thoughtful interior architecture places the generous master bedroom on the ground floor and features two walk-in robes and deluxe ensuite while a soft-carpeted upper floor sees a handy second living area and two generous bedrooms separated by the sparkling main bathroom.
With a dedicated home office/study, family-friendly laundry/mudroom, guest powder room, understairs storage, ducted air-conditioning throughout and double car garage with a wide driveway and neat easy-care gardens - excellent features and finishes have been squeezed into every corner of this stunning home.
Conveniently located close to a variety of public and private schools, walking distance to sporting ovals and tennis courts, and a quick 5-mintues to Welland Plaza, 6A Fife Street is the perfect place to start your next journey.
THINGS WE LOVE:
• Stylish modern contemporary property featuring light-filled open-plan kitchen, dining and living extending to an all-weather alfresco with in-built barbeque/kitchen, pulldown blinds and ceiling fan
• Tiled ground floor with LED downlights, recessed bulkhead and feature pendant lighting
KEY FEATURES:
• Modern kitchen complete with stone bench tops, lots of cabinetry and cupboards, subway tile splashback and window, and stainless steel appliances including dishwasher and gas stove top
• Generous master bedroom with two walk-in robes and deluxe ensuite
• Ground floor study, guest powder room, understairs storage and large laundry/mudroom
• Soft-carpeted upper floor featuring second living or teenagers' retreat
• Two spacious bedrooms, one with built-in robes and the other with walk-in robe
• Designer main bathroom with separate shower and relaxing bathtub
• Ducted air-conditioning and LED downlights throughout
• Double car garage and neat and tidy front and back gardens
LOCATION:
• Close to ovals, sporting facilities and a range of public and private schools
• 5-minutes to Welland Plaza for all your shopping and amenity needs
Disclaimer: As much as we aimed to have all details represented within this advertisement be true and correct, it is the buyer/ purchaser's responsibility to complete the correct due diligence while viewing and purchasing the property throughout the active campaign.
Ray White Norwood are taking preventive measures for the health and safety of its clients and buyers entering any one of our properties. Please note that social distancing will be required at this open inspection.
Property Details:
Council |CITY OF CHARLES STURT
Zone | General Neighbourhood
Land | 341sqm(Approx.)
House | 251sqm(Approx.)
Built | 2020
Council Rates | $TBC pa
Water | $TBC pq
ESL | $TBC pa
Building details
Land details
What's around Fife Street

 View more
View more View more
View more View more
View more View more
View moreContact the real estate agent

Reece Pilgrim
Ray White - Norwood
Send an enquiry

Nearby schools in and around Woodville South, SA
Top reviews by locals of Woodville South, SA 5011
Discover what it's like to live in Woodville South before you inspect or move.
Discussions in Woodville South, SA
Wondering what the latest hot topics are in Woodville South, South Australia?
Similar Houses for sale in Woodville South, SA 5011
Properties for sale in nearby suburbs

- 3
- 2
- 2
- 341m²