Auction Thursday 6th November 1.30pm
Footsteps from the retail buzz of Sefton Plaza and Prospect Road's trendy culinary strip, this 2014-built contemporary beauty has been thoughtfully elevated with a raft of designer upgrades, and now radiating in style and sophistication-a home that perfectly blends elegant feature with effortless liveability.
Inside, a high-functioning, free-flowing footprint unfolds with instinctive ease. First, a front lounge drifting into a private courtyard for mid-morning coffee breaks, while a versatile second living plays the role of home theatre, study, or kids' retreat with equal finesse. Then there's the show-stopping open-plan entertaining-now drenched in northern light courtesy of striking sky-windows and expanding seamlessly to the alfresco. Whether you're hosting lazy Sunday lunches or impromptu get-togethers, the connection between indoors and out makes every moment an occasion.
Beyond the glass sliders and sandstone paving, lush lawns and leafy hedging wrap the manicured backyard in picturesque privacy, while sunshine pours across the scene. Anchoring it all, the crisp modern kitchen unites the household with generous bench space for gathering and grazing, stainless appliances that keep pace with the weeknight dinners, and a layout made for shared moments, from the morning rush to cooking with company.
Plantation shutters, zoned ducted AC, and energy-efficient solar panels elevate everyday comfort, while the 3-bedroom footprint, headlined by a serene master with WIR and sparkling ensuite, keeps things blissfully simple. From here, stroll to café catch-ups, local shopping, and Nailsworth Primary for daily endeavours at your fingertips, or descend on Prospect's elite wining and dining in moments. A sought-after city-fringe locale well and truly on the rise, combined with a home that's stylish, spacious, and impossibly convenient-this is family living brought beautifully into magical modern standings.
Features you'll love:
- Light-filled open-plan living/dining/kitchen combining for one impressive entertaining hub
- Striking sky-windows + seamless extension to the property-wide alfresco
- Foodie's zone featuring full-height tile splashback, abundant cabinetry + cupboards, WIP, stainless appliances, including dishwasher
- Airy second living area adjacent a private alfresco/patio
- Dedicated home theatre/home office/kids' playroom
- Beautiful master bedroom featuring picture windows, plush carpets, ceiling fan, WIR + sparkling ensuite
- 2 more well-sized bedrooms, both enjoying plush carpeting, BIRs, 1 with ceiling fan
- Gleaming family bathroom featuring separate shower/spa bath/WC
- Functional laundry, zone ducted AC, stylish plantation shutters throughout + powerful solar system
- Manicured backyard of sunny kid + pet-friendly lawns, neat hedging + established trees
- Secure carport with roller door, paved frontage + easy-care greenery
Location highlights:
- Strolling distance to Nailsworth Primary, around the corner from St Phillip's Kindy + zoned for the exclusive Adelaide Botanic High
- A stone's throw to Broadview Oval + playground, as well as Prospect Oval + Memorial Reserve nearby for plenty of green spaces
- Around the corner from busy Sefton Plaza + Northpark Shopping Centre for all your household essentials, local cafés + takeaway eateries
- Minutes to trendy Prospect Road packed with cafés, restaurants + bars
- Just 3km to O'Connell Street + a quick 10-minutes to Adelaide CBD by car, bus or bike
Specifications:
CT / 6104/245
Council / Prospect
Zoning / EN
Built / 2014
Land / 424m2 (approx.)
Frontage / 10.71m
Council Rates / $1,923.93pa
Emergency Services Levy / $171.30pa
SA Water / $215.05pq
Estimated rental assessment $750 - $780per week / Written rental assessment can be provided upon request
Nearby Schools / Nailsworth P.S, Walkerville P.S, Prospect P.S, Prospect North P.S, Vale Park P.S, Adelaide Botanic H.S
Disclaimer: All information provided has been obtained from sources we believe to be accurate, however, we cannot guarantee the information is accurate and we accept no liability for any errors or omissions (including but not limited to a property's land size, floor plans and size, building age and condition). Interested parties should make their own enquiries and obtain their own legal and financial advice. Should this property be scheduled for auction, the Vendor's Statement may be inspected at any Harris Real Estate office for 3 consecutive business days immediately preceding the auction and at the auction for 30 minutes before it starts. RLA | 226409
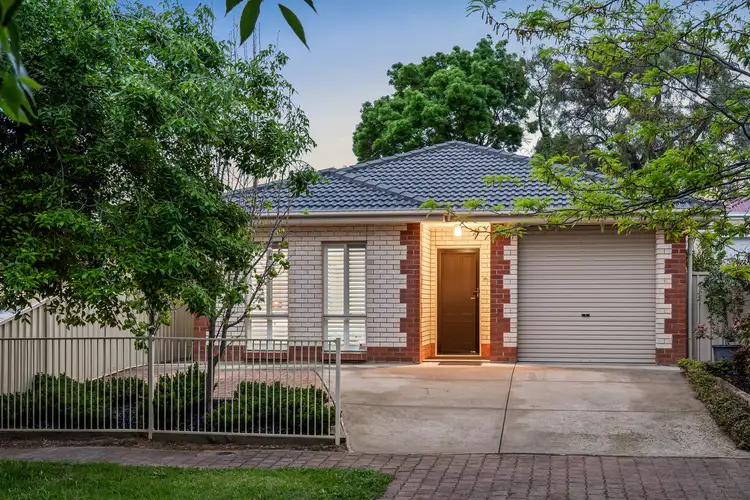
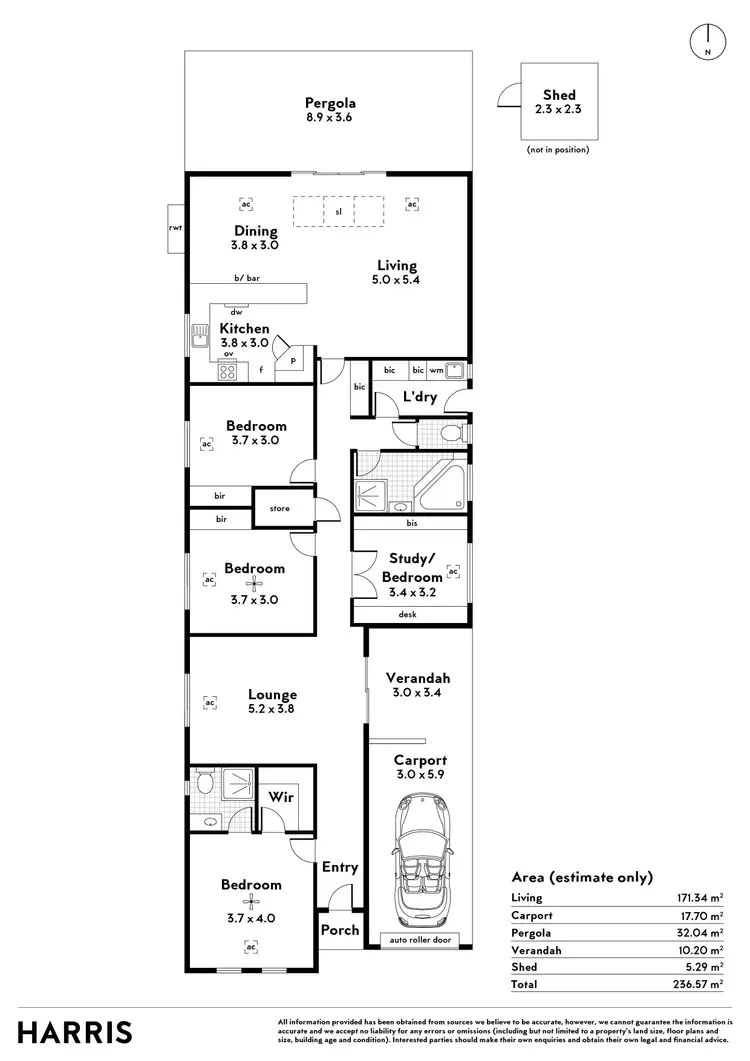
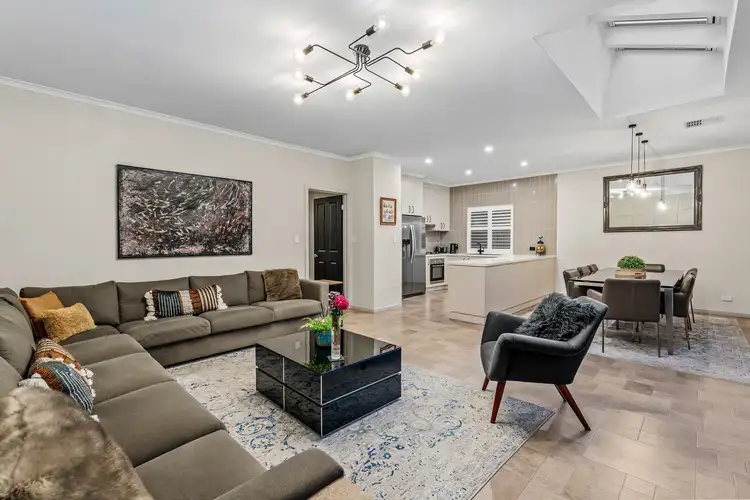
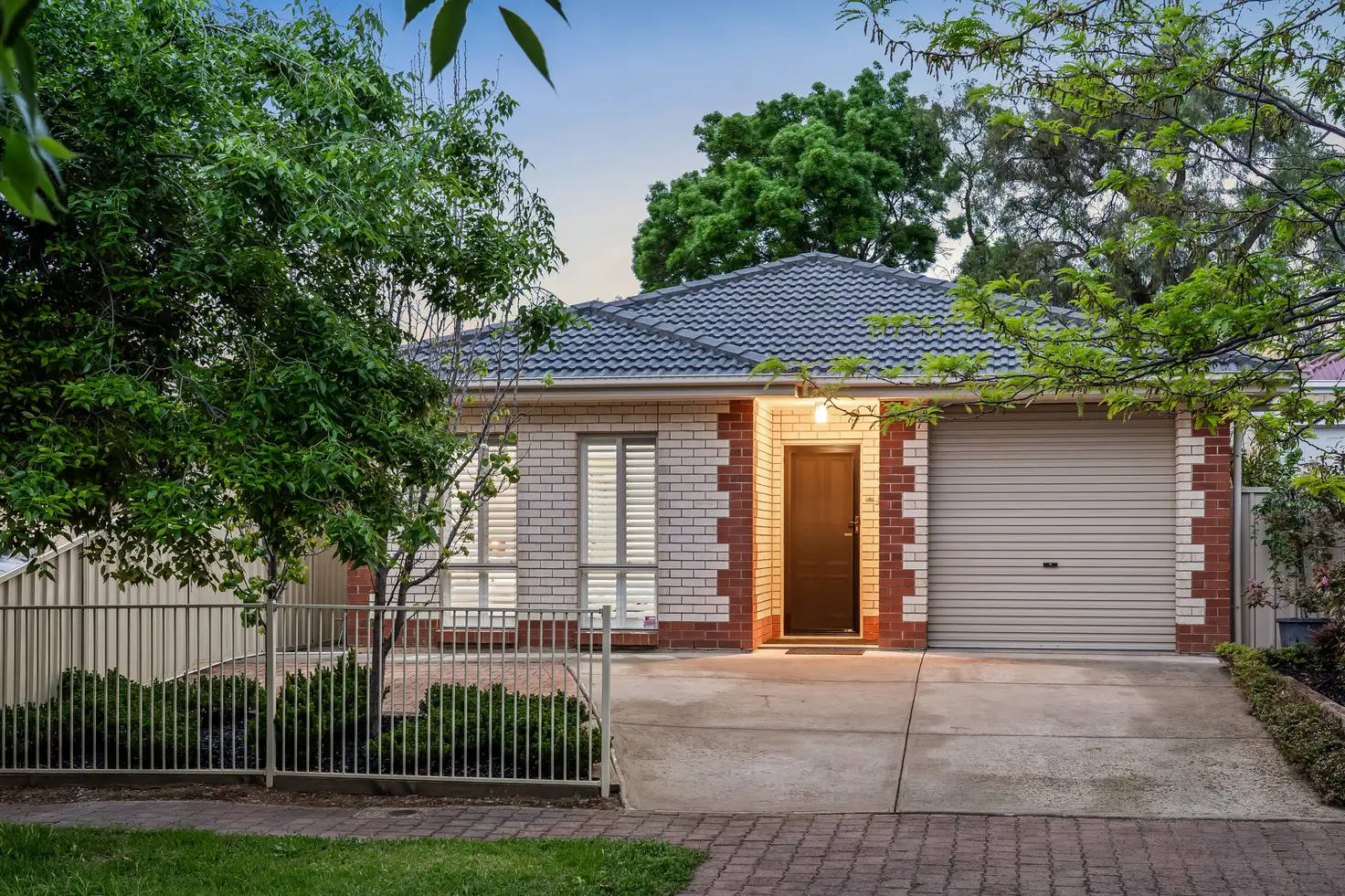


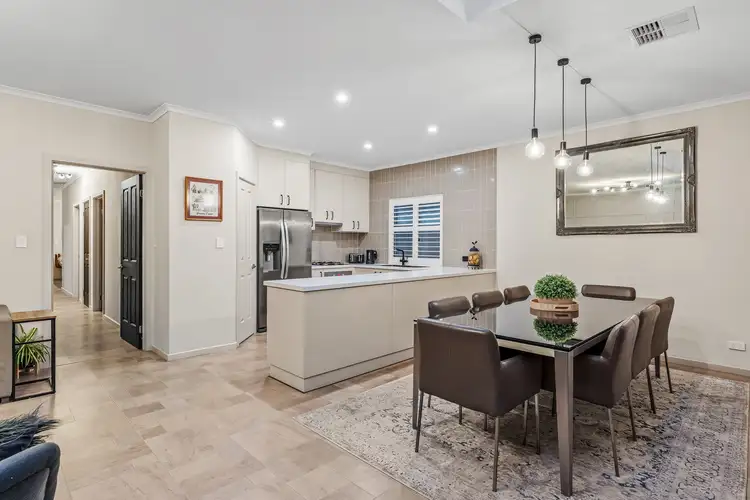
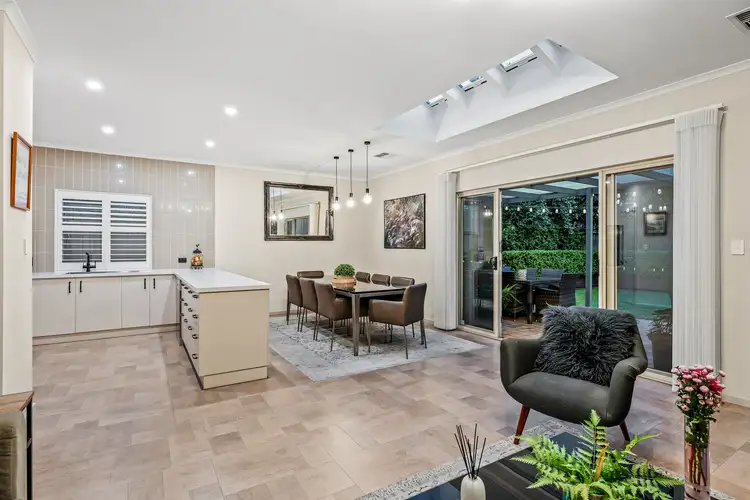
 View more
View more View more
View more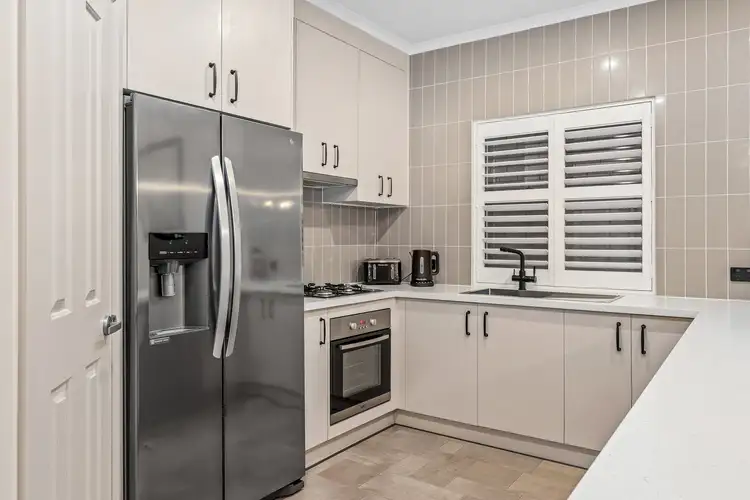 View more
View more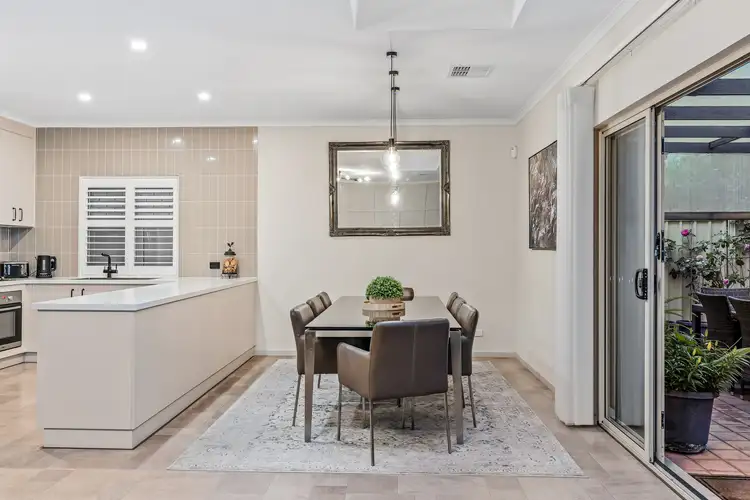 View more
View more
