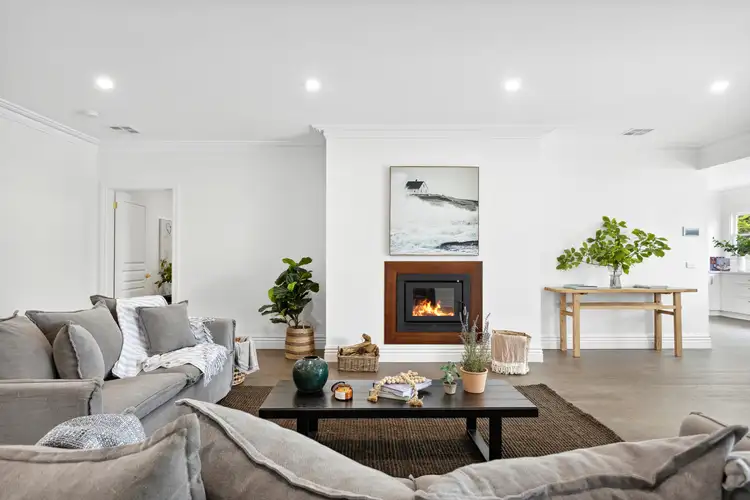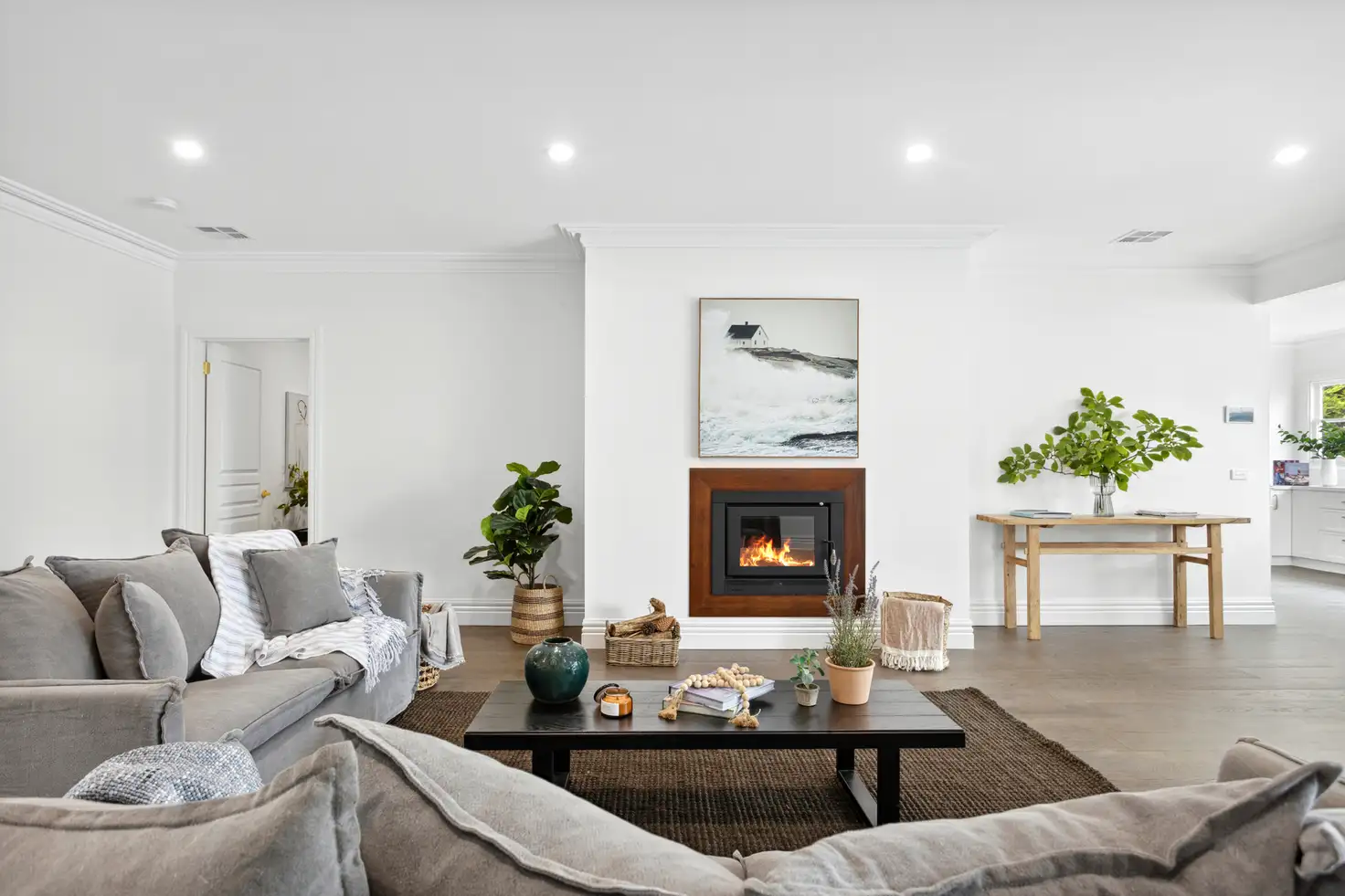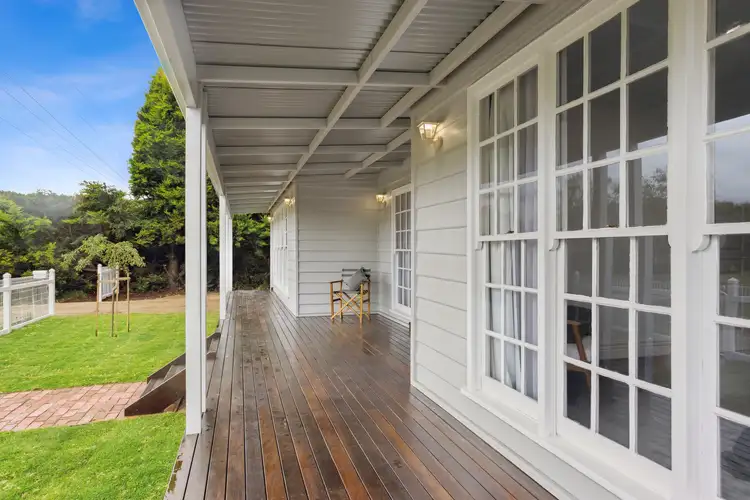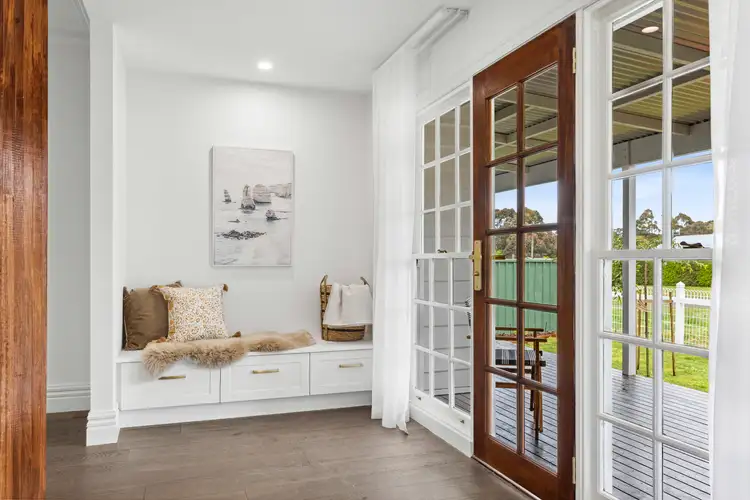This recently relocated and restored, elegant and immaculately presented home, will surpass all your expectations.
In every space and room, a true country-style haven has been created.
With an eye for the authentic and creative repurpose of the original windows, matching of the moulded architraves, cornice and skirting boards, a most sophisticated and stylish design, to blend the old and new together, have been artistically curated to bring this original home back to life.
The size will immediately impress you: four bedrooms, two bathrooms, combined dining and living areas, media room and superb external entertaining deck, positioned on a most generous block of 1061m2.
As soon as you walk in the front door you are greeted with a most light and bright entrance, a place for coats, shoes and keys and immediately come to appreciate the flexibility and functionality of most expansive open plan living and dining area, with the centre piece being a designer, built-in Scandia woodfire heater.
A spectacular, pure white, Caesar-stone gourmet kitchen commands immediate attention. With a double oven, 5 burner induction cooktop, built-in microwave, a bespoke butler's pantry, water connection for an ice-making refrigerator and white porcelain, under bench sink, you will want to spend all your time cooking and entertaining your family and friends.
The master-bedroom wing, is sumptuous and spacious, with a most fashionable complete floor to wall built-in wardrobe, featuring creative hanging and shelving designs to optimise the use of storage and space. The glistening white ensuite continues the feeling of being in the lap of luxury with under-floor heating, a bespoke stone vanity, walk-in shower and a mosaic of porcelain floor and wall tiles.
Three further bedrooms, all with built-in wardrobes, can be flexible for family accommodation or curated into a studio or workroom. Together they form another separate wing in the home and are serviced by a separate toilet and bathroom, inclusive of under-floor heating, a stand-alone bath and shower recess, stone vanity and high-end fixtures and fittings.
The inclusion of an additional area that can be totally flexible for your needs, be that a media room, home office or the fifth bedroom, ensures every one of your living requirements are met.
The perfect country lifestyle continues by the expansive opening of the full length stackable bi-fold doors leading onto the east facing alfresco deck and incorporates both a casual lounge area, with its very own wood-fire heater, and an extensive dining space, with direct access from the kitchen through a bi-fold servery, covered completely by a cantilevered pergola for all season entertaining.
The home is nestled in the beginnings of symmetrically designed front garden with a white picket fence, newly turfed grass and brick-paved path leading to the front door. At the back the low maintenance garden is a work in progress with timber edged garden beds and plantings of a blend of European and native trees and shrubs.
This a home where nothing has been missed and other key features are endless: functional laundry with external access to its own deck, a cool climate designed home with quality block out drapes, full insulation throughout, flyscreens on all windows, ducted and zoned electric heating and refrigerated cooling, electric storage hot water, provincial timber hybrid flooring, two car undercover carport with storage shed and all mains services of power, water and sewerage with NBN connection.
Only minutes walk to the centre of town, local primary schooling and the medical centre, Trentham is now one of the foodie and culture meccas of the Central Highlands, just over an hour from Melbourne. Public transport between Daylesford and Woodend/Kyneton links the V/Line services to Melbourne or Bendigo.
A wonderful, welcoming community spirit to immerse yourself in, you couldn't ask for or expect more of the country lifestyle you deserve.








 View more
View more View more
View more View more
View more View more
View more
