“Bespoke Beachside Living of the Highest Level”
SOLD.... Home is where the heart is, and why wouldn't it be in this stunning Scott Salisbury forever home epitomising a lifestyle of true luxury, just 600m from the sandy shores of Somerton Park.
Clean lined with curves in all the right places, this customised beauty has the option of being fully furnished and is brimming with a level of opulence few can compete with.
Sky high ceilings, natural light and the finest of finishes from the first step inside; a grand foyer with bench seat and cloak area the perfect entry, before floor-length double-glazed windows with views of established gardens lead you to the heart of the home.
Unparalleled sophistication provides the ultimate environment for culinary creatives in a striking dark kitchen with curved island bench and breakfast bar, dual ovens, 900mm induction cooktop and invaluable butler's pantry with dishwasher and infinite storage.
From here you'll enjoy uninterrupted views of an open living and dining area and alfresco under the main roof plus side courtyard, both easily accessed via sliding doors. Entertaining will come naturally with a backyard like this; north facing with seamless indoor/outdoor access to a rear terrace overlooking a stunning inground heated pool with seamless glass fencing and a sizeable secure lawn space perfect for little legs – two or four.
Upstairs, accommodation for the whole family is taken care of, beginning with a desirable primary suite with natural northern light, infinite robe storage and a hidden ensuite bathroom with huge double vanity, full-height tiling, freestanding bath and private shower where stressful days will melt away in an instant.
An additional three bedrooms include a second with private lux ensuite bathroom, while bedrooms three and four are separated by a shared ensuite with dual access, all complete with quality built-in robes.
So much more you'll adore:
- Zoned ducted reverse cycle air conditioning
- Warm acoustic timber floors to living areas & plush carpets to bedrooms
- Durable stone benchtops in kitchen & wet areas
- Convenient integrated study desk or home office
- Grand feature staircase with mood lighting & sleek glass balustrading
- Attractive & suspended landing connecting the upstairs bedrooms
- Formal lounge room with sliding doors onto courtyard
- Floor-to-ceiling sheer curtains throughout
- Separate laundry with storage & external access
- Ground floor powder room
- Double garage with secure internal access
- Zoned for Brighton Secondary School
With the sea breeze in the air and bus, shops, Westfield Marion and popular local eateries and cafes at your fingertips, the location will never disappoint.
Life is short. Live it in the lap of luxury.
Expressions of Interest closing Thursday 19th June @ 11am (Unless Sold Prior)
Built by Scott Salisbury Homes in 2024
Land size I 475sqm – CT 6289/780
General Neighbourhood Zone in City of Holdfast Bay
Council Rates I $2377.35 PA

Air Conditioning

Built-in Robes

Courtyard

Dishwasher

Ducted Cooling

Ducted Heating

Ensuites: 1

Living Areas: 2

Outdoor Entertaining

Pool

In-Ground Pool

Remote Garage

Toilets: 4
Close to Schools, Close to Shops, Close to Transport, Pool
$2377.35 Yearly
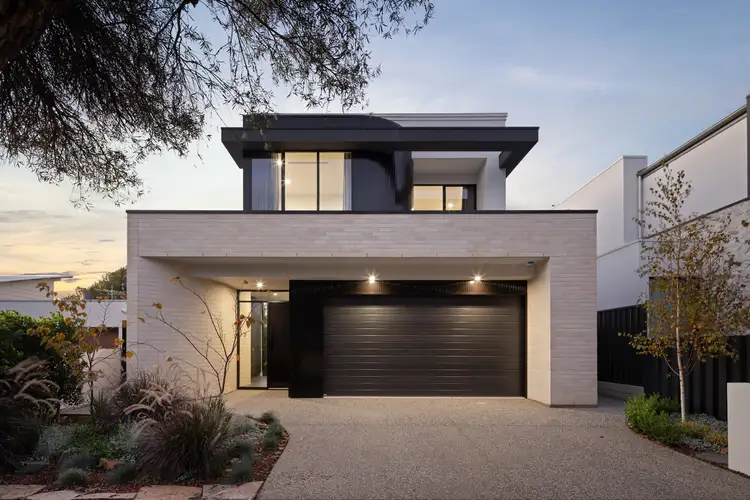
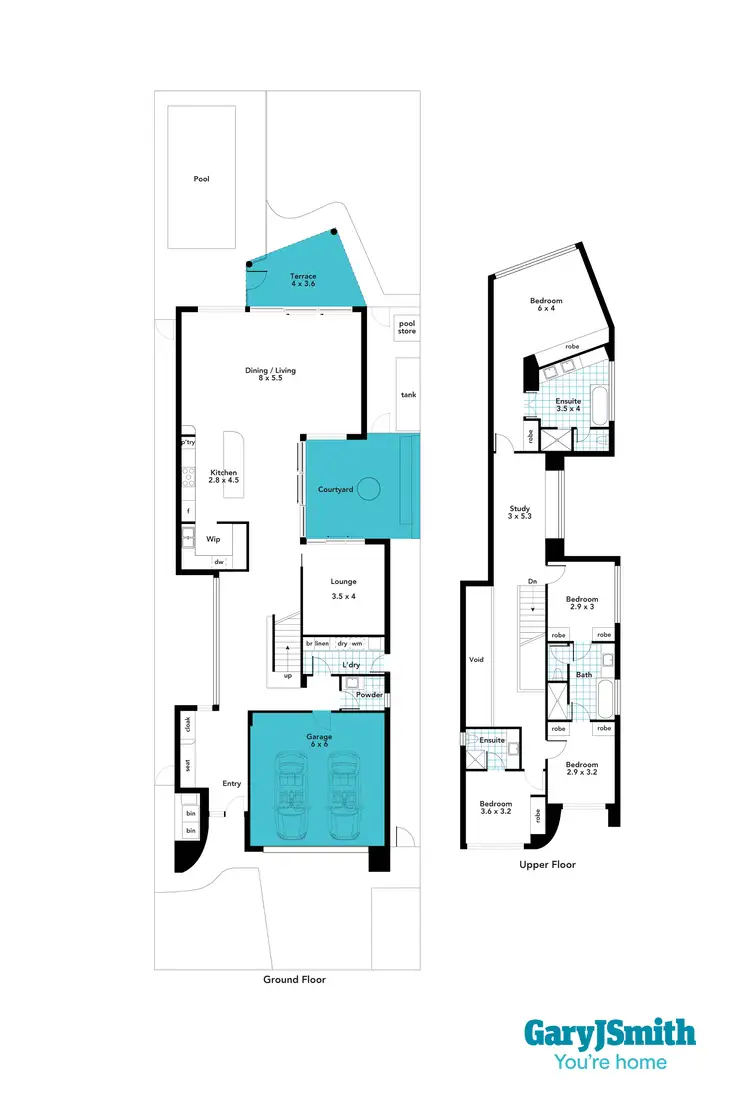
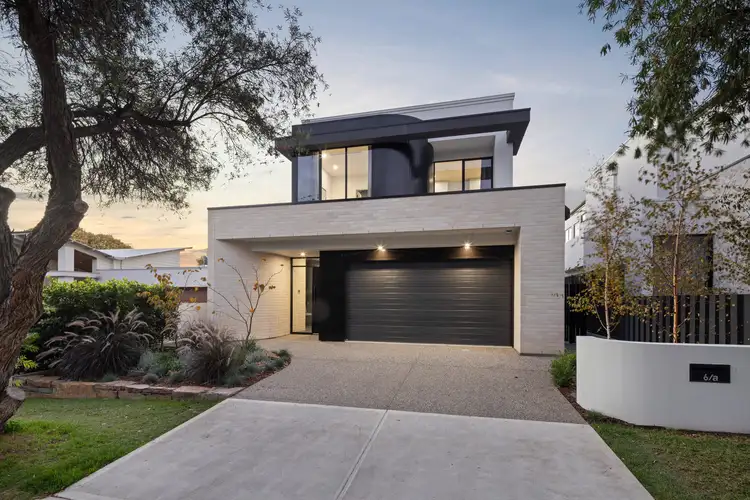
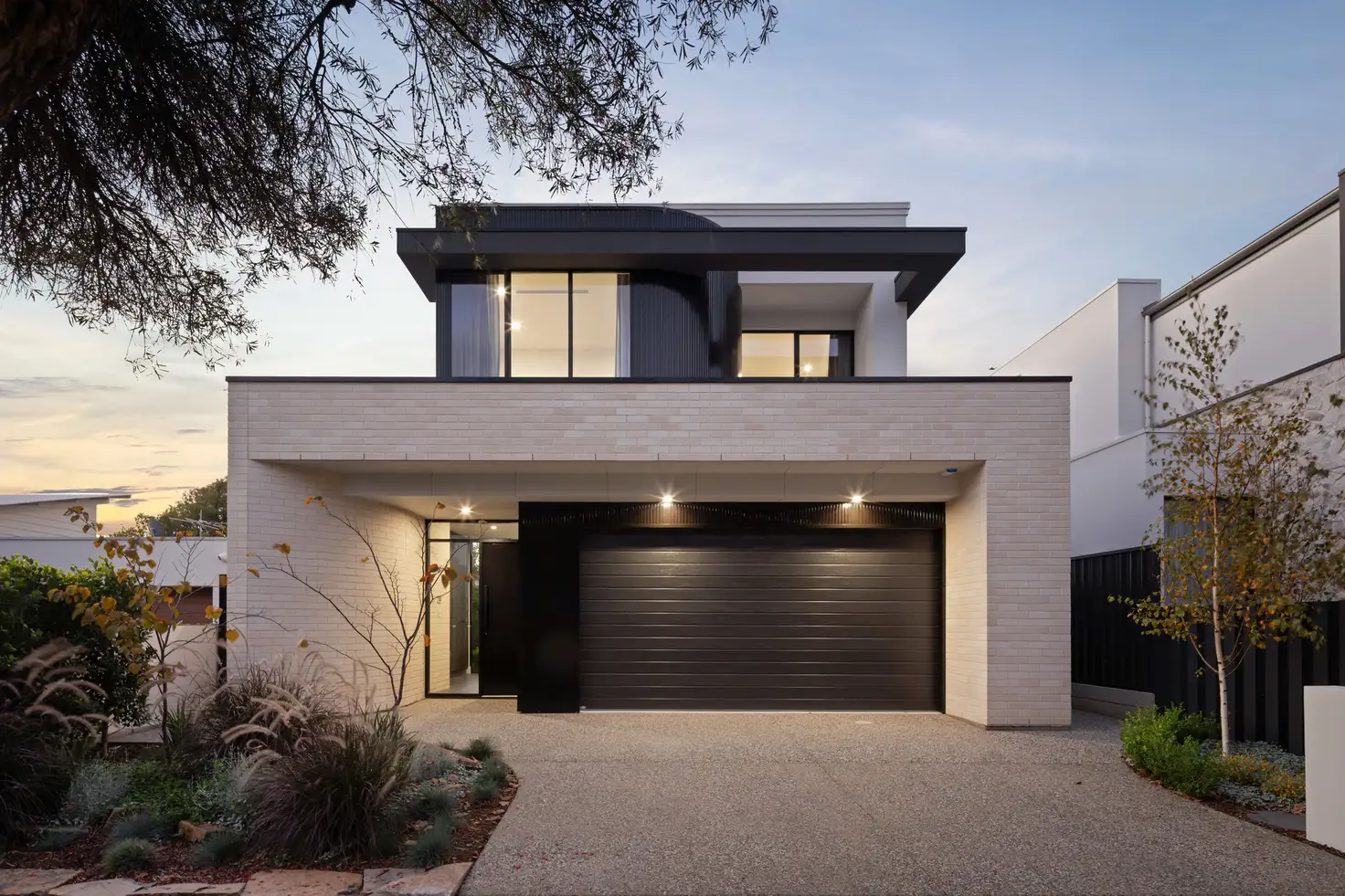


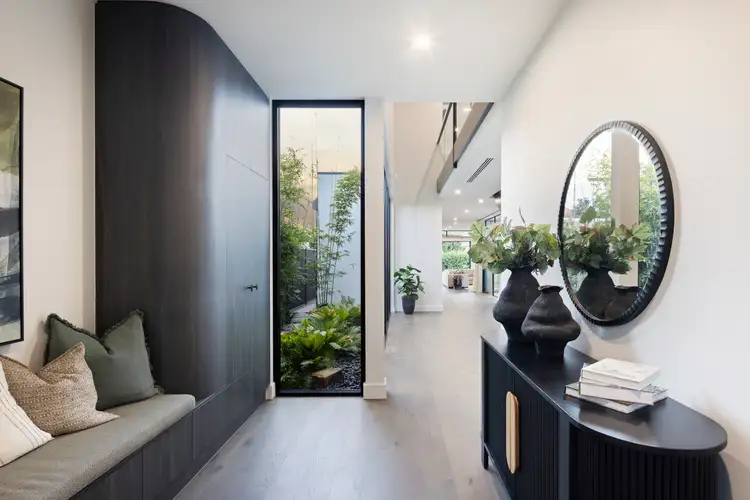
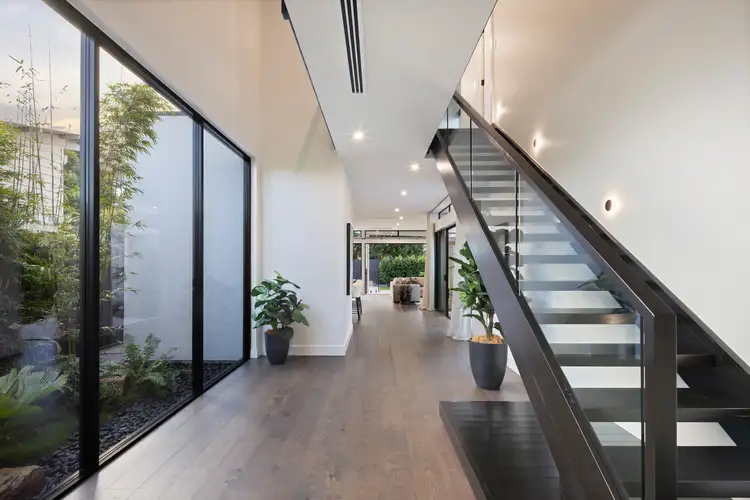
 View more
View more View more
View more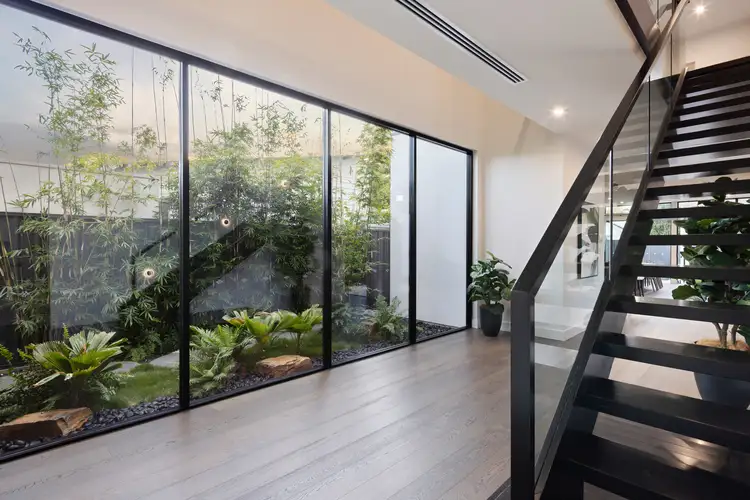 View more
View more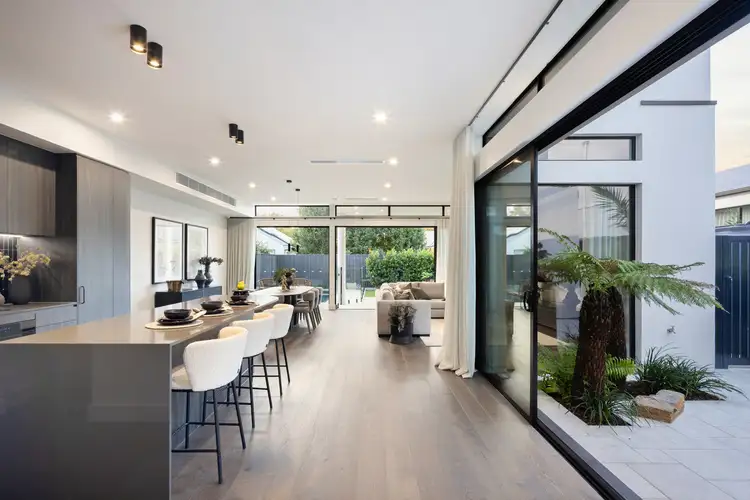 View more
View more
