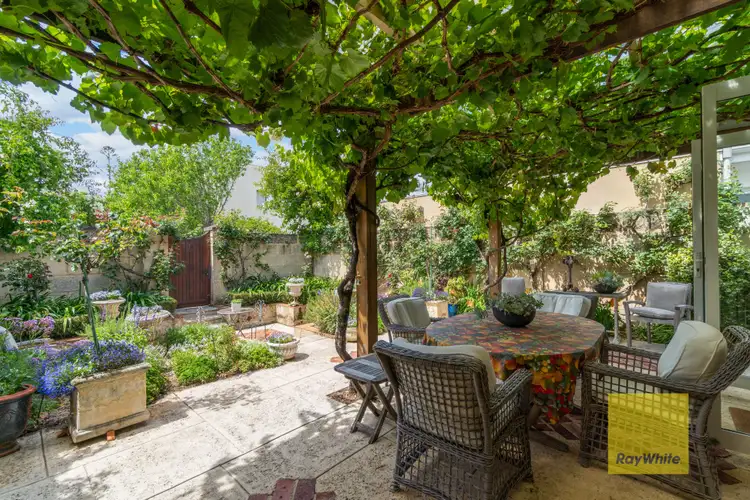Families and downsizers alike will fall in love with this bespoke, double-storey, green title residence, metres from Grant Marine Park and the shores of Cottesloe Beach. Boasting an idyllic location and north-south orientation, the three-bedroom, three-bathroom home is welcoming, low-maintenance and designed with comfort and ease of living as its cornerstone.
At street level, the home office with built-in jarrah cabinetry has a separate entrance, perfect for home-based professionals. Nearby, bedroom three has triple built-in robes and a semi-ensuite bathroom. Magnificent bleached jarrah floorboards, over 100 years old, were salvaged from the site's original beach cottage and flow through the lower floor. The laundry provides plenty of storage and access to the drying courtyard and outside hot/cold shower - great for rinsing the sand off after wandering back from your morning swims!
You'll love the basement wine cellar, tiled in aged Italian terracotta and featuring wall-to-wall bottle storage and space for tasting your favourite drops. The kitchen, living and dining areas receive abundant northern light thanks to French doors that open to the delightful rear cottage gardens. Appointed with marble benchtops and a food lift to the upper level, the kitchen will take care of your culinary pursuits.
Upstairs, two further bedrooms offer picturesque views of the suburb's iconic pine trees and surrounding beautifully-maintained homes. The generous main bedroom has a private balcony, a spacious walk-in robe and a contemporary ensuite with dual granite vanities, a frameless shower, travertine floor tiling and a recessed tub.
The upper living area is an entertainer's dream, featuring a kitchenette with a sink and bar fridge and French doors that lead out to the sun-drenched tiled terrace (or an ideal dance floor for the more exuberant celebrations!). The electric food lift will be a godsend - no traipsing up and down the stairs juggling food and drinks!
Outside, the limestone-terraced gardens are filled with roses, herbs, white lilies and more. Protected from the often blustery north-westerly winds, it's the perfect haven to potter, plant and enjoy the sunshine. The glory vine-covered timber arbour provides welcome shade on the extra-sunny afternoons. The rear laneway leads directly to Grant Marine Park, just fifty metres away, where you'll spend many an evening watching spectacular sunsets with a bottle of wine from your private cellar.
With a selection of Perth's best schools within a ten-minute drive away, Cottesloe Central and Claremont Quarter nearby, and Marine Parade's vibrant coastal precinct on your doorstep, the lifestyle on offer is incomparable. Allen Park sporting facilities, Cottesloe Tennis Club and Grant Street Station are also just a stone's throw away.
REGISTER YOUR INTEREST TODAY AS THIS PROPERTY WILL SELL FAST!
Contact Caro Cunningham of Ray White Cottesloe | Mosman Park on 0409 992 889
Features include:
• Green title property
• Three-bedroom, 3 bathroom home
• Custom-designed, double-storey, north-facing living and entertaining areas
• Double lock-up garage with mezzanine storage, built-in workbench and shopper's entry
• Home office with jarrah cabinetry and separate entrance
• Hand-made solid blackbutt front door
• Salvaged bleached jarrah floorboards
• Underground wine cellar with aged Italian terracotta floor tiles
• Laundry with built-in cabinets, broom closet and external access
• Well-appointed kitchen with European appliances, electric food lift, marble-topped breakfast island and integrated bar fridge
• Walk-in pantry and appliance cupboard with roller door
• Reticulated cottage gardens with built-in BBQ and glory vine arbour
• Rear laneway access to Grant Marine Park
• Wrought iron stair balustrade and candelabra
• Granite benchtops in the bathrooms
• Ducted vacuuming
• Ducted reverse-cycle air conditioning
Location (approx. distances):
• Grant Marine Park 50m
• Marine Parade 160m
• Cottesloe Tennis Club 690m
• Grant Street Station 980m
• Claremont Quarter 2.5km
• Scotch College 1.8km
• Presbyterian Ladies College 2.4km
• Cottesloe Central 2.6km
• North Cottesloe Primary 1.2km
• Cottesloe Golf Club 3.1km
Shire Rates: $4,383.42 p.a
Water Rates: $2,090.76 p.a








 View more
View more View more
View more View more
View more View more
View more
