Price Undisclosed
3 Bed • 2 Bath • 1 Car • 305m²
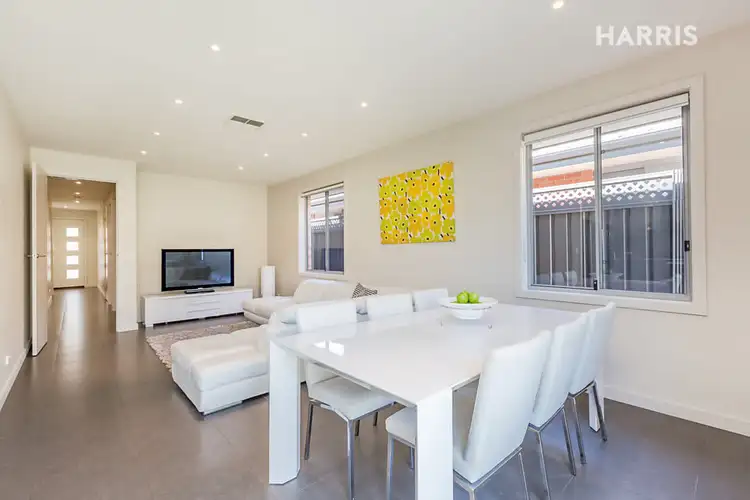
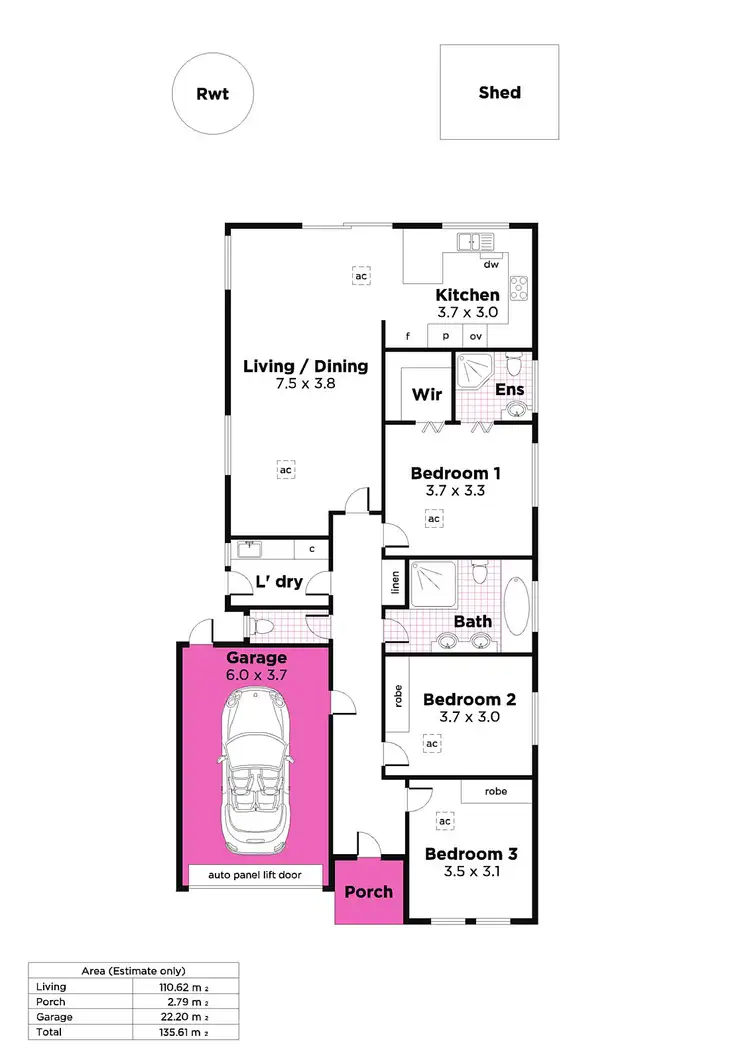
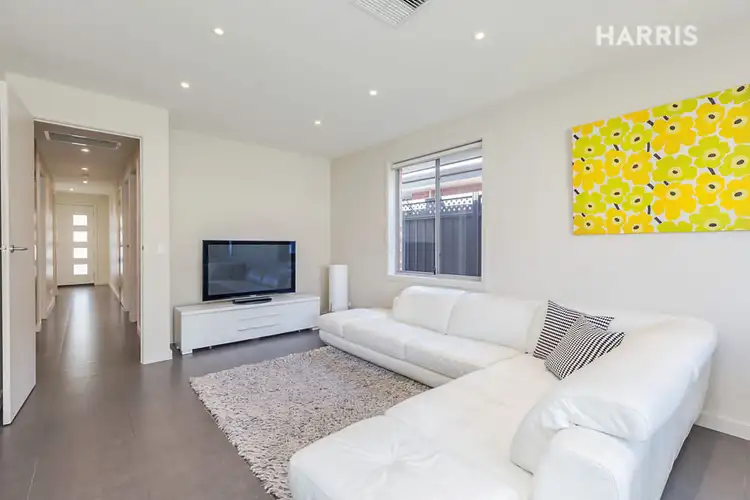
+11
Sold
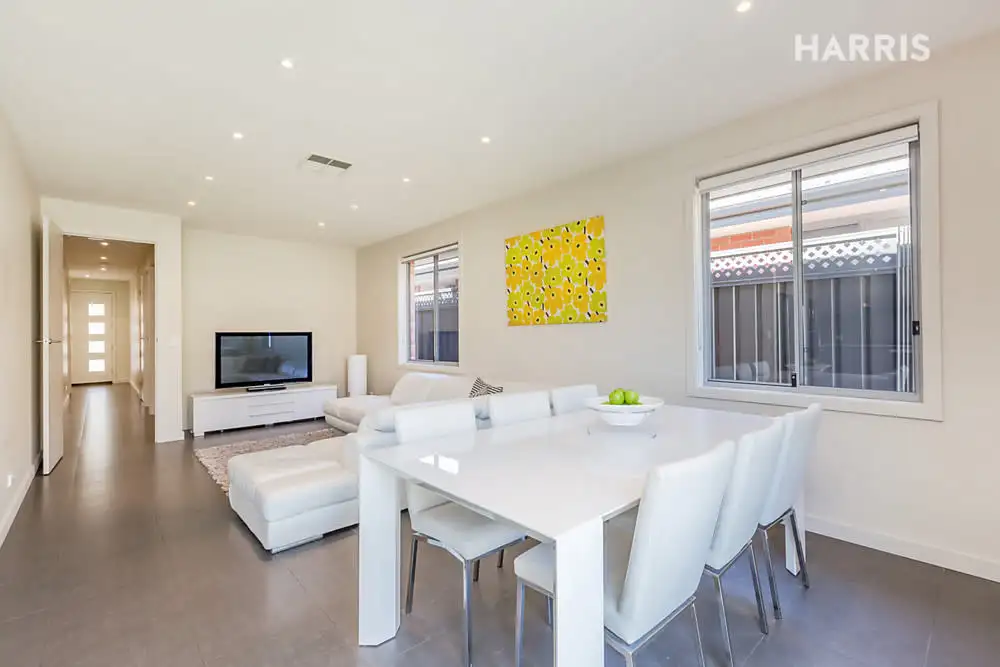


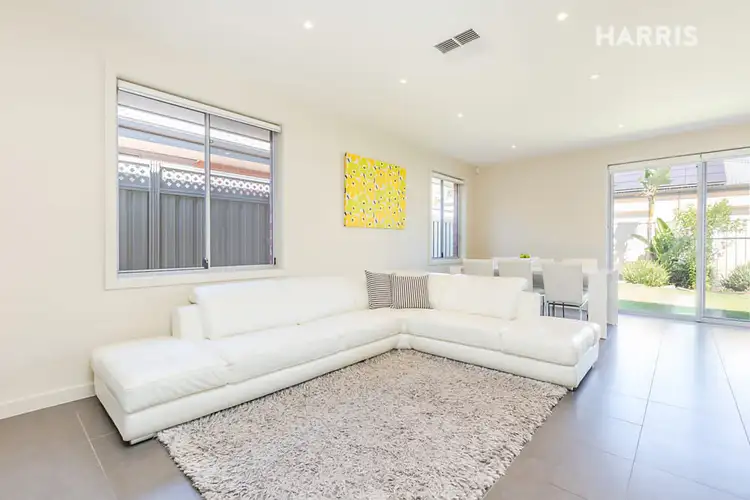
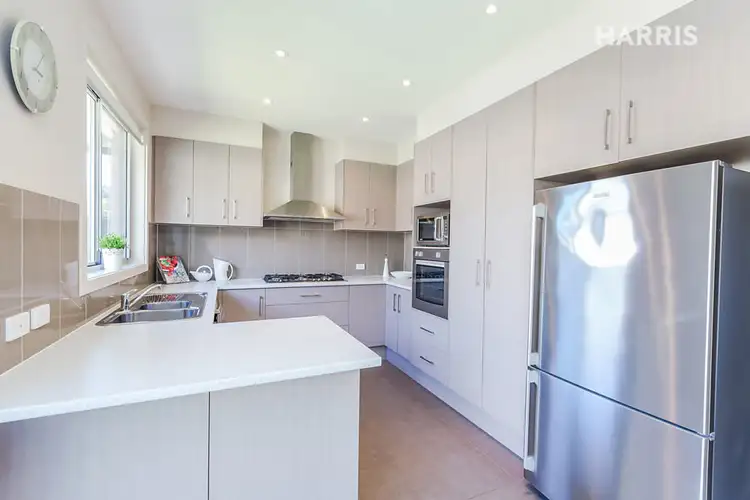
+9
Sold
6a Lorelle Avenue, Athelstone SA 5076
Copy address
Price Undisclosed
- 3Bed
- 2Bath
- 1 Car
- 305m²
House Sold on Fri 18 Aug, 2017
What's around Lorelle Avenue
House description
“Modern and stylish living in Athelstone”
Land details
Area: 305m²
Interactive media & resources
What's around Lorelle Avenue
 View more
View more View more
View more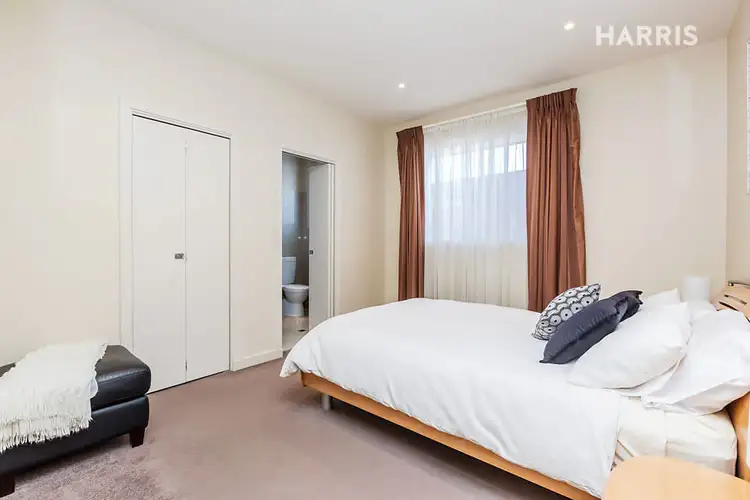 View more
View more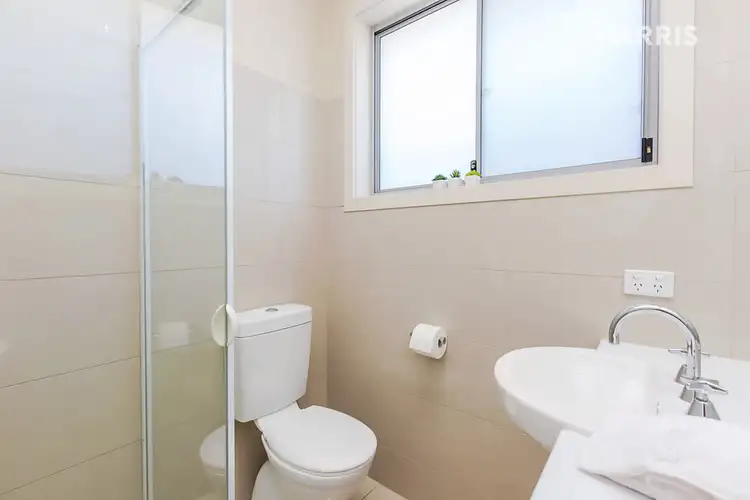 View more
View moreContact the real estate agent

Tom Hector
Harris Real Estate Kent Town
0Not yet rated
Send an enquiry
This property has been sold
But you can still contact the agent6a Lorelle Avenue, Athelstone SA 5076
Nearby schools in and around Athelstone, SA
Top reviews by locals of Athelstone, SA 5076
Discover what it's like to live in Athelstone before you inspect or move.
Discussions in Athelstone, SA
Wondering what the latest hot topics are in Athelstone, South Australia?
Similar Houses for sale in Athelstone, SA 5076
Properties for sale in nearby suburbs
Report Listing
