The Summary:
1993 built 3 bedroom home, master suite with dual BIR's and en-suite, living room with gas 'log' heater, separate meals and family room, kitchen with timber cabinetry, dishwasher & pantry, LG split system air conditioner, family bathroom with bath and separate toilet, carport with auto roller door, gravel driveway, paved undercover entertaining area, fully fenced rear yard, privately located on a tranquil no through road, set on a spacious 934sqm allotment, close to the freeway access and approx. 30min commute to the CBD.
The Tour:
Set back from the kerb and overlooking a majestic gum to the front of the allotment, a sweet lawn area stretches deep, rich established gardens work beautifully to frame the frontage, a carport provides effortless access for those commuting after dark and a classic reproduction facade a timeless appeal.
Stretching deep into the allotment and equipped with a breezy flow-through floor plan, the home utilises a clever allocation of space. A spacious living and dining consumes the front of the home, segregated places of slumber to the east and a country style kitchen works perfectly to tie the layout neatly together.
Internally, a real sense of family emulates within and the layout works perfectly to accommodate the expected soirees. A classic formal living and dining encompasses the western wing; the kitchen, meals & family room the heart of the home; and bedrooms the eastern wing. Sandstone tile flooring throughout high traffic areas add a family friendly finish while a slow combustion heater, gas 'log' heater and split system air-conditioner place a yearly seasonal shield over the home.
Step outside and the exterior of the property unfolds in a similar 'family friendly' finish. With the swing of a French door from the informal zones, guests are swept into life outside and through to the undercover entertaining area which acts as an extension to your living and entertaining space. This sweet sundrenched space is alive with birdsong and flowing with a tranquil collage of leafy greens.
Within an easy stroll to the cosmopolitan hub of this colourful community and close proximity to a variety of schooling and public transport, this superb family home offers the very best in location. Inspection is imperative to appreciate the outlook and extensive list of features that evolve beyond the driveway. Take the time to view 6A Male Crescent...it just feels like home.
Adcock Real Estate - RLA66526
Andrew Adcock 0418 816 874
Nikki Seppelt 0437 658 067
*Whilst every endeavour has been made to verify the correct details in this marketing neither the agent, vendor or contracted illustrator take any responsibility for any omission, wrongful inclusion, misdescription or typographical error in this marketing material. Accordingly, all interested parties should make their own enquiries to verify the information provided.
The floor plan included in this marketing material is for illustration purposes only, all measurement are approximate and is intended as an artistic impression only. Any fixtures shown may not necessarily be included in the sale contract and it is essential that any queries are directed to the agent. Any information that is intended to be relied upon should be independently verified.
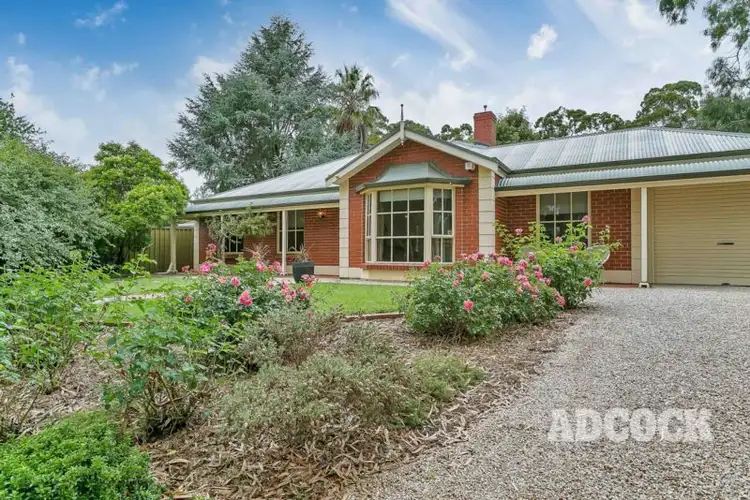
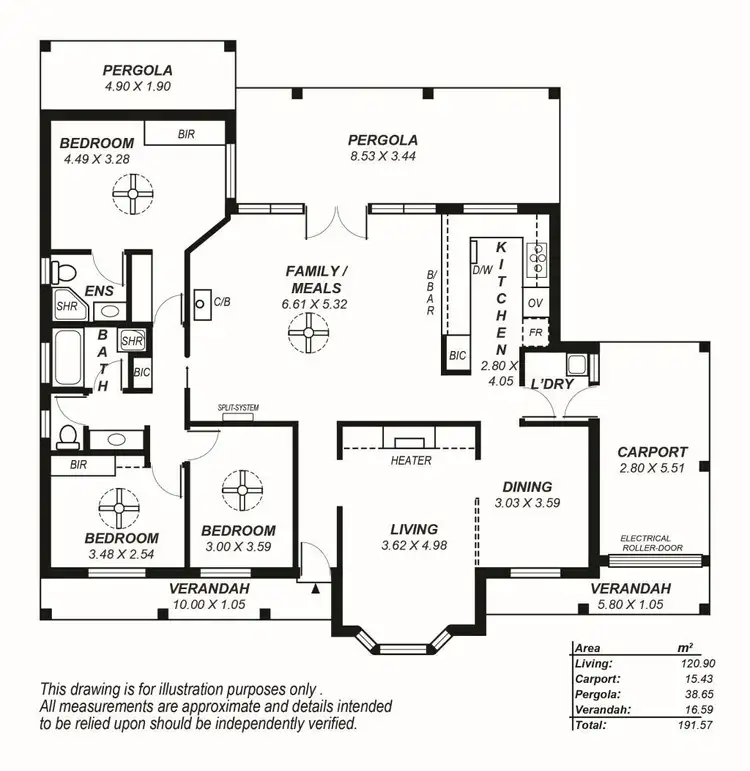
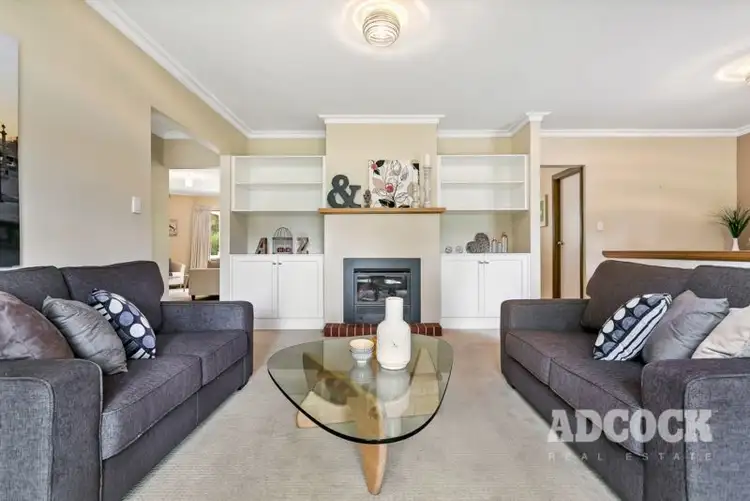
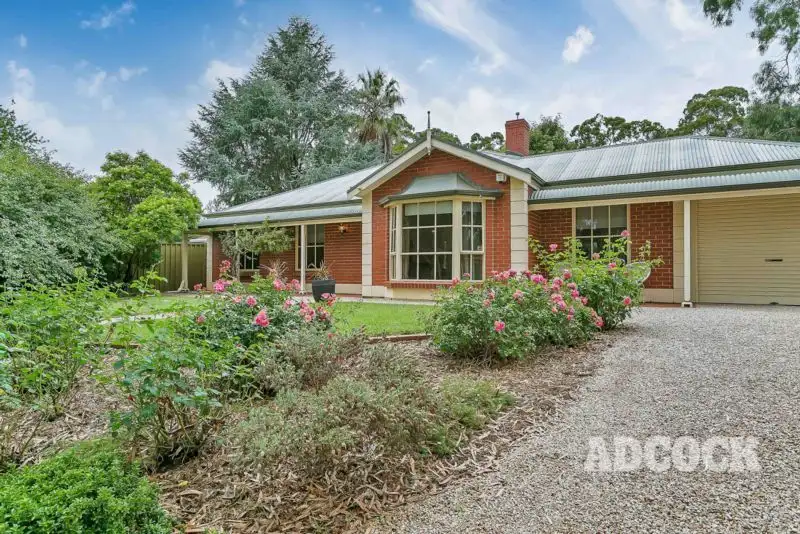


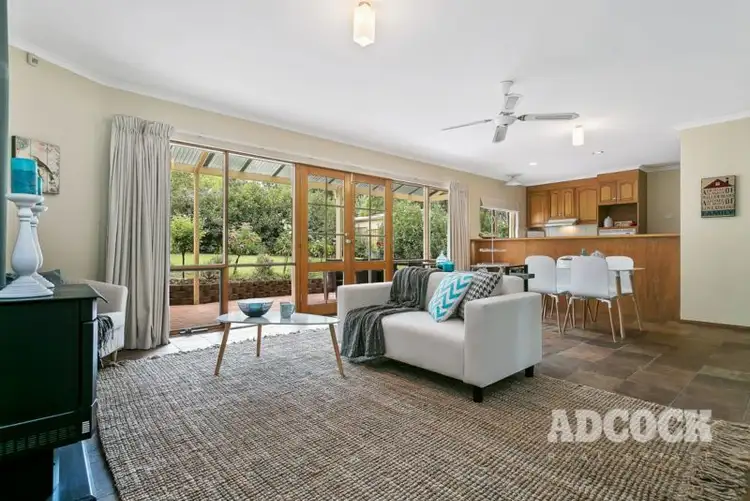

 View more
View more View more
View more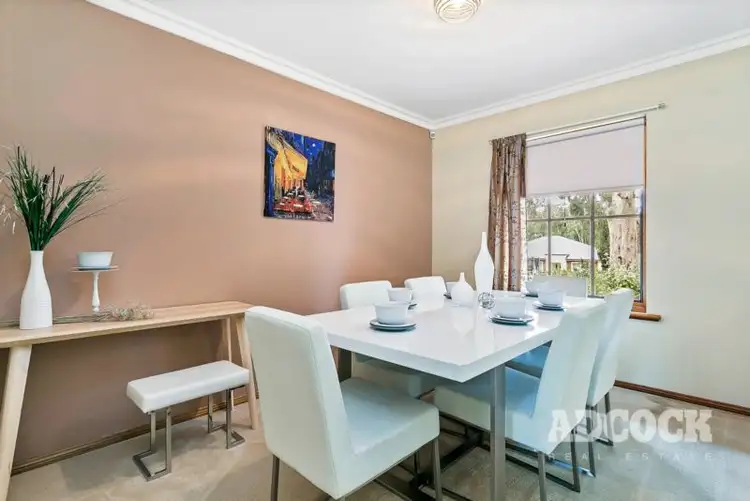 View more
View more View more
View more
