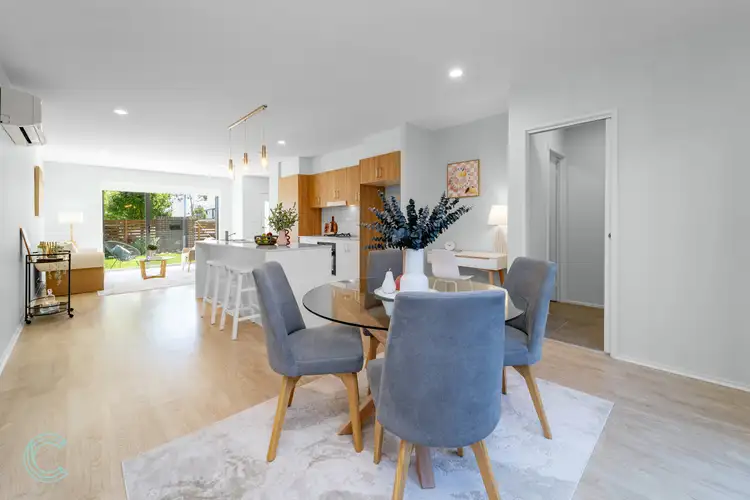Step into the epitome of serene suburban living with this spacious and inviting 3-bedroom town home, perfectly situated opposite picturesque parklands and a tranquil pond in charming Throsby.
The home greets you with a private and secure front courtyard, featuring lush grass and low-maintenance gardens—a sanctuary for relaxation or outdoor entertaining.
Upon entering the lower level, you'll be welcomed by a seamless open plan living and dining space that flows around a central, expansive kitchen with custom joinery, premium stone benchtops, European appliances, a 4-burner gas cooktop, 600mm oven, and a freestanding dishwasher. This level also boasts a convenient study nook, a separate laundry, and a powder room, ensuring both comfort and functionality.
Ascend to the upper level, where you'll find three generously sized bedrooms designed for ultimate comfort. The master suite is a retreat in itself, complete with an ensuite, a walk-in wardrobe, and a private balcony offering breathtaking views of the verdant parkland. The two additional bedrooms feature built-in robes and ample space, while a large family bathroom invites indulgence with its deep soaking tub. A cleverly positioned upper hallway nook provides the ideal opportunity to enhance the home with custom joinery.
Practicality meets ease with rear laneway access leading to a double lock-up garage and direct entry to the home. This combination of thoughtful design, quality features, and an idyllic setting makes this a property where you can truly rest, thrive, and enjoy a low-maintenance lifestyle.
Enjoy an easy stroll up to Wildbark Cafe for a great coffee or a leisurely breakfast, taking in the outlook of Mulligans Flat. Don't miss out on the chance to make this tranquil Throsby home your new sanctuary!
Whats on Offer…..
- Opposite a picturesque parkland and a tranquil pond in Throsby
- Private and secure front courtyard featuring lush grass and low-maintenance gardens
- Open plan living and dining
- Central expansive kitchen with custom joinery, premium stone benchtops
- High quality European appliances, a 4-burner gas cooktop, 600mm oven, and a freestanding dishwasher
- A study nook, separate laundry, and powder room complete the lower level of living in this very stylish home.
- The upper level provides three spacious bedrooms, master bedroom with ensuite, walk-in wardrobe and a private parkland-facing balcony.
- The other two spacious bedrooms have built in robes and views to Goorooyarroo Nature Reserve in the distance
- Well appointed family bathroom with deep soaking tub, separate shower, vanity and toilet
- Floor to ceiling tiles in both the family bathroom and the ensuite
- Double lock up enclosed carport with rear house entry
- Double glazed windows and doors throughout
- Split system heating and cooling on both levels
- Timber floors on both the lower level and the upper level
- Freshly repainted throughout lower level and upper level
- Easy stroll to Wildbark Cafe for a great coffee or a leisurely breakfast.
Property Facts….
- Internal Living: 117m2 (approx.)
- Balcony: 3m2 (approx.)
- Double carport enclosed with Garage Door: 34m2 (approx.)
- Front Courtyard: 30m2 (approx.)
- Total Size: 117m2 (approx.)
- Built 2019
- EER: 6.0
- Rates: $704.00 per quarter (approx.)
- Strata Fees/Body Corporate Fees: Administration $515 per quarter (approx.)
- Rental Appraisal: $680 - $720 per week
Love the location….
- 3 minutes walk to Wildbark Cafe and Mulligans Flat Woodland Sanctuary
- 5 minutes' drive to Gungahlin Town Centre
- 20 minutes' drive to Canberra City
- 12 minutes' drive to Dickson
- 3 minutes' drive to Throsby School
- 7 minutes' drive to Burgmann Anglican School – Valley Campus
- 6 minutes' drive to Burgmann Anglican School – Forde Campus
- 3 minutes' drive to Harrison School
- 3 minutes' drive to Mother Teresa Primary School
Disclaimer:
The material and information contained within this marketing is for general information purposes only. Canberry Properties does not accept responsibility and disclaim all liabilities regarding any errors or inaccuracies contained herein. You should not rely upon this material as a basis for making any formal decisions. We recommend all interested parties to make further enquiries.








 View more
View more View more
View more View more
View more View more
View more
