Occupying a tranquil position on a 429m2 block, 6a Sheena Street promises families space, peace and privacy over two expansive levels. Constructed in 2009, this beautiful home showcases soaring high ceilings, modern conveniences and oversized rooms, catering to every facet of modern family life.
Upon arrival, you will be greeted by a leafy, olive tree lined pathway to a warm, inviting entrance hall. An open-plan design over the lower level makes everyday family living simple. Seamless indoor-outdoor connectivity via glass sliders to the outdoor entertainment area allows parents to keep a watchful eye on the kids in the pool or at play on the lush lawns. The sizeable wraparound kitchen with beautiful Caesarstone benchtops, breakfast bar and 900ml wide gas cooktop is perfectly appointed overlooking the dining, lounge and outdoor areas. A large media room on this level could also be used as a fifth bedroom, teenager's retreat, home office or to host guests.
Ascending to the upper level of the home, you will find the front of the house is occupied by a study space and a large family theatre room that has been fitted with a built in Bose Surround Sound System and extra study space for those larger families, from this room you have access to the front balcony that overlooks the whisper quiet street and surrounding suburbs from its elevated position.
Moving down the hall you will find three large kids bedrooms, each fitted with ceiling fans, built in wardrobes and ducted air, all serviced by the main bathroom and separate toilet.
The master bedroom offers a hint of elegance with built in high quality cabinetry, floating bedside tables, feature lighting, large walk in wardrobe and the large ensuite that has been fitted with a double vanity and stone benchtops. Privacy and sunlight are controlled by the Plantation shutters that have been fitted around the home.
The backyard and pool area are perfect for entertaining. At the rear of the yard you will find a pool retreat with space for a seating area, pool table and bar fridge. The yard and gardens surrounding the home have been immaculately maintained, and privacy is achieved with the tall manicured hedges and colourbond fencing.
The home enjoys close proximity to Westfield Chermside, 7th Brigade and Bowden Parks, Geebung State School, St Kevin's Primary School bus routes and Geebung or Sunshine Train Stations.
Highlights of the home include:
- Solid painted brick construction with tiled roof
- Ducted air-conditioning throughout and Pink-bat insulated roof space
- Plantation shutters and tinted windows to control light and privacy
- Built-in study area upstairs, with additional study space in theatre room
- Large internal laundry
- Powder room services the lower level
- Sparkling in-ground heated pool
- Ample storage throughout the home
- Large rainwater tank in back yard (that services toilets, the washing machine and the backyard tap)
- Automated double garage door
This contemporary home will not remain on the market for long - phone marketing agent Steve Grimbas to arrange your inspection today!
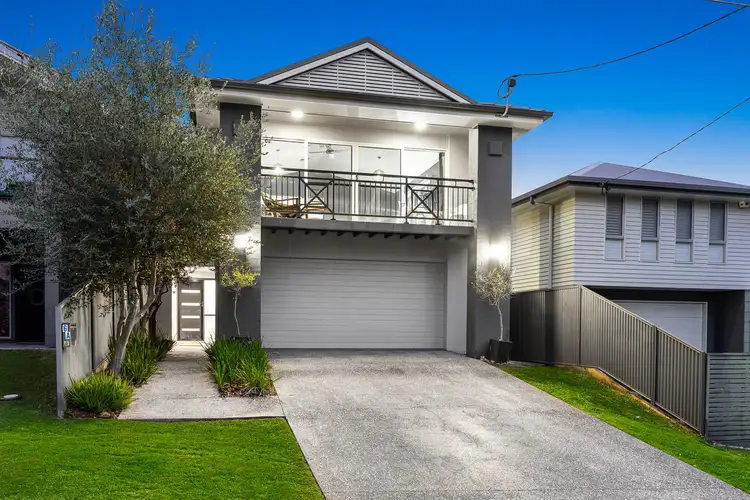
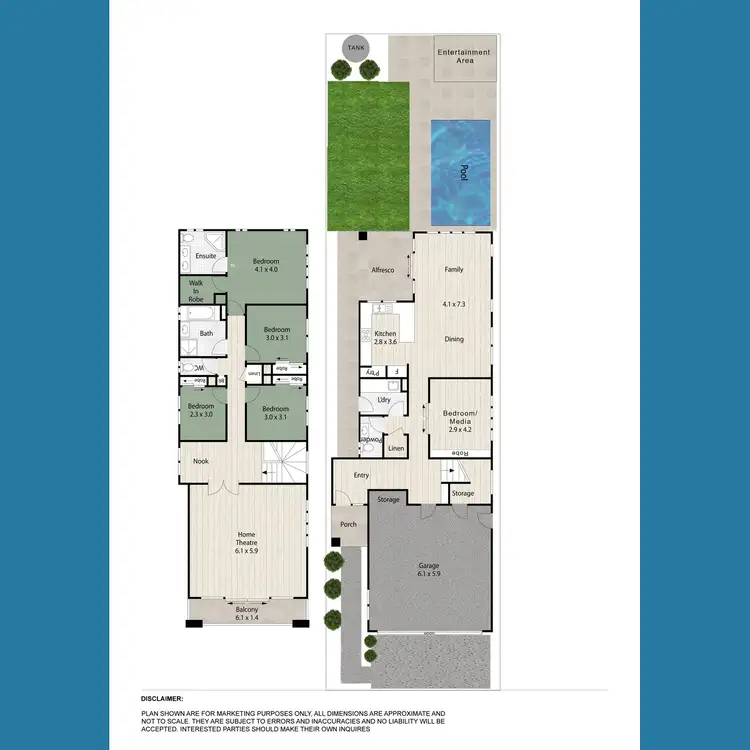
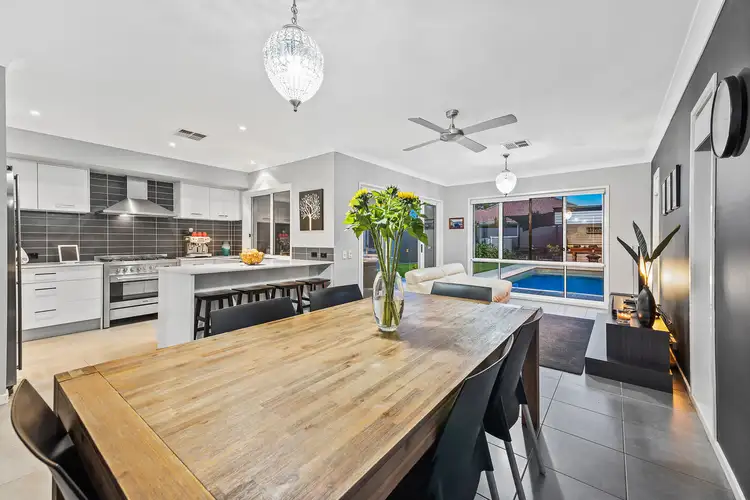
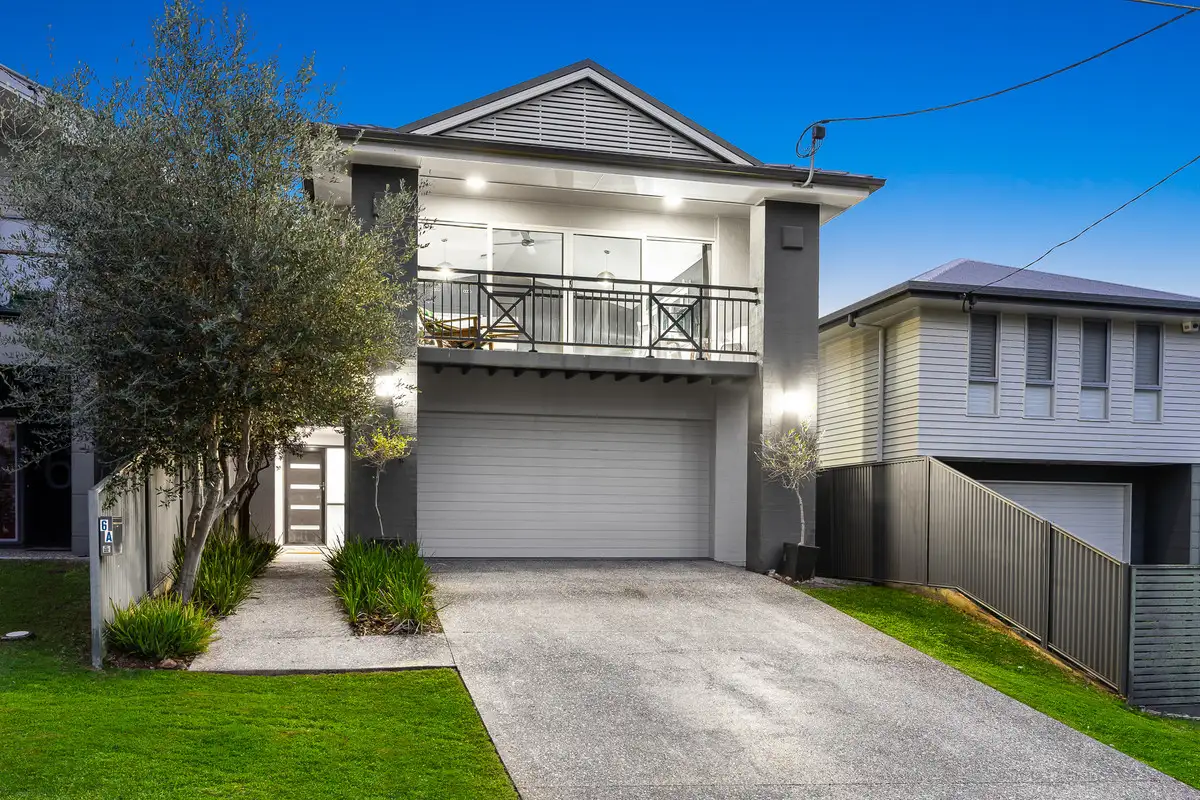


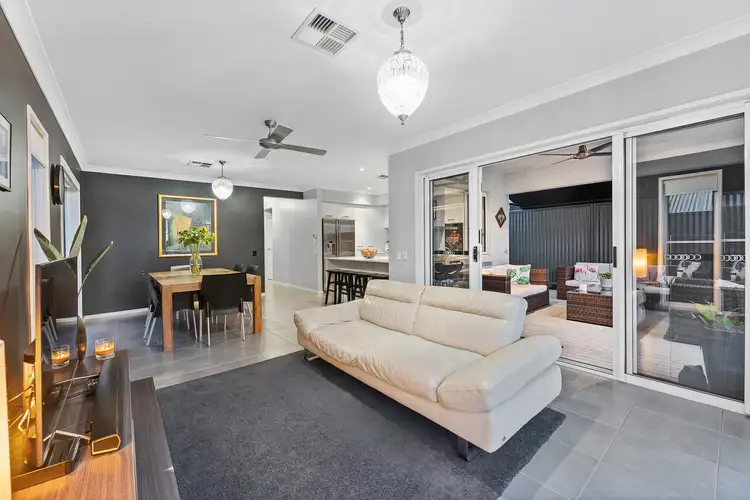
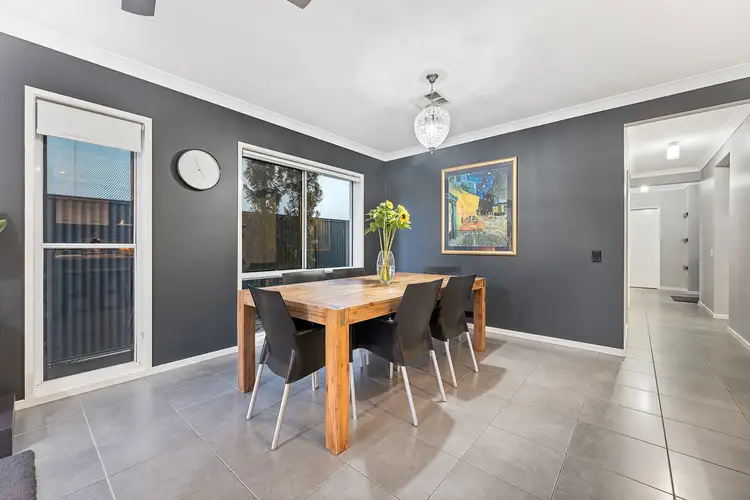
 View more
View more View more
View more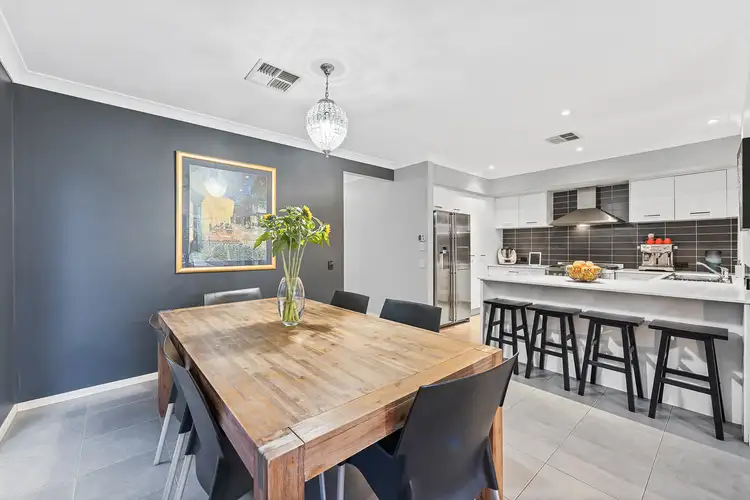 View more
View more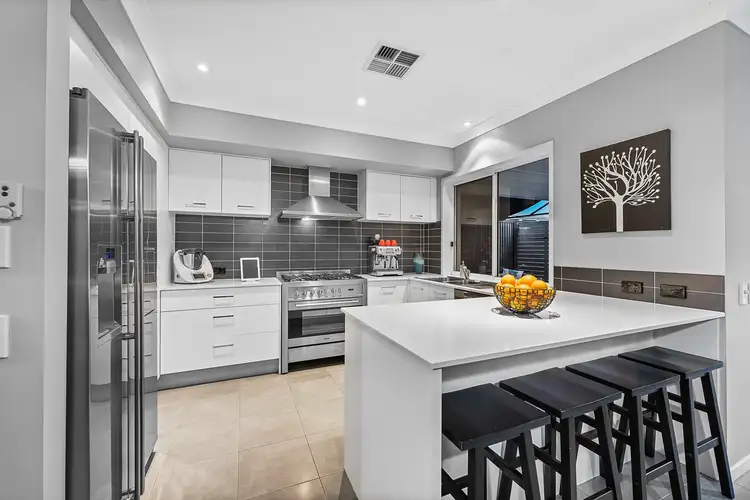 View more
View more
