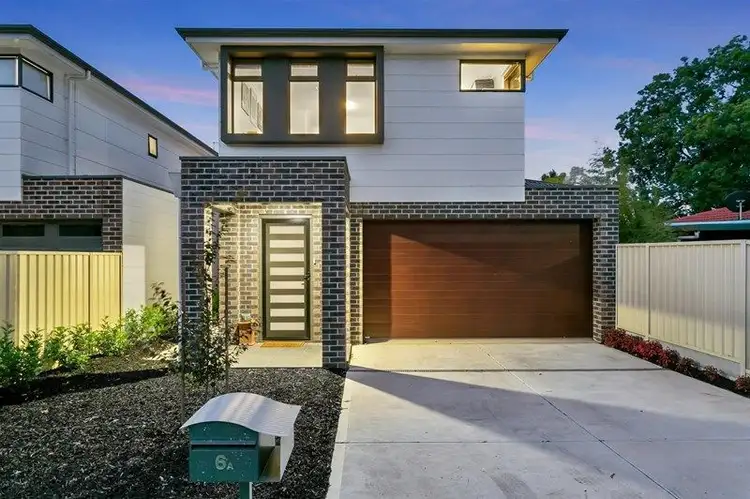“Sleek and Stylish On Shiraz!”
*For an in-depth look at this home, please click on the 3D tour for a virtual walk-through*
Built by New Creation Group, a three-time HIA Award winning builder, the abundance of space and light that flows through this property combine to create a sensational architecturally designed two storey home. Open plan living, clever study nooks, outdoor entertaining and floor plan flexibility is all on offer in a location that ensures you can enjoy the complete enviable lifestyle.
Upon entry you'll immediately be impressed by 2.7m ceilings, downlights and stylish flooring that extend down the hallway and throughout downstairs. A large open plan kitchen, meals and family area is the heart of the home where the chef can prepare and share meals while remaining a part of family activities. This enormous designer kitchen boasts stainless steel gas cook top, oven, dishwasher, island bench, abundance of bench and cupboard space along with a massive butlers pantry. Indoor and outdoor living merge as you open the sliding doors of the family room and move underneath the generous alfresco space where you can entertain family and friends while watching the kids and pets play across the low maintenance backyard.
Upstairs continues to delight with a secondary living space ensuring the kids can watch TV in privacy. The master bedroom at the front of the landing is fit for the king and queen of the home with a great sized walk behind Walk in Robe and an ensuite that has it all including bathtub, rainfall shower and heat lamps. At the rear of upstairs is the sleeping wing of the home where three bedrooms, all with built in robes for your storage needs and convenient access to the second bathroom, ensure there is room for the whole family.
Other great features include;
- Study nook with built in desk for any work that needs to be done from home
- A third toilet downstairs for practical convenience
- Laundry with an abundance of cabinetry and upstairs linen closet providing plenty of storage space
- Zoned Ducted Reverse Cycle Air Conditioning for year round temperature control
- Double garage with automatic panel lift door and direct internal entry and rear entry
The gorgeous home on an easy care 345sqm allotment truly has it all. Positioned within moments walk to Wynn Vale Dam, St Francis Xavier and Surrey Downs Primary School, Golden Grove, Gleeson and Pedare High Schools, Surrey Downs and the Grove Shopping Centre everything is on your doorstep. Homes of this quality in such a highly sought after location are perfect for raising a family.
Contact Andrew Farnworth Now To Inspect!
Council / City of Tea Tree Gully
Built / 2017 (approx)
Land /345 sqm (approx)
House / 222sqm (approx)
Building / 271sqm (approx)
Easements / Drainage Easement running 3.66m in from rear fence
Council rates / TBA pa (approx)
Water rates / TBA pa (approx)
Es levy / TBA pa (approx)
Approx rental range /
Want to find out where your property sits within the market? Have one of our multi-award winning agents come out and provide you with a market update on your home or investment! Call Andrew Farnworth now on 0433 963 977.
Number One Real Estate Agents, Sale Agents and Property Managers in South Australia.
Disclaimer: We have obtained all information in this document from sources we believe to be reliable; However we cannot guarantee its accuracy and no warranty or representative is given or made as to the correctness of information supplied and neither the owners nor their agent can accept responsibility for error or omissions. Prospective purchasers are advised to carry out their own investigations. All inclusions and exclusions must be confirmed in the Contract of Sale.

Air Conditioning

Toilets: 3
Built-In Wardrobes, Close to Schools, Close to Shops, Close to Transport, Garden








 View more
View more View more
View more View more
View more View more
View more
