Quality, Style & Low Maintenance Living!
Sea glimpses and treetops on arrival - the first of many gratifying elements this rendered executive-style home gains on its leafy rise just metres from Beaumont Common.
The others - zoning to Glenunga International High and Linden Park Primary Schools...
Custom-built by and for its owner-builder in 2003, there's no questioning the home's calibre. Jarrah floors, coffered ceilings, wide cornicing, designer curves and wall niches all wrapped in warm neutrals affirm a life of style for the professional, retiree or family on-the-go.
Northerly panes guarantee a sunlight lift throughout, from the versatile central dining and living room French doors - the home's formal interlude - to the relaxed and social end where the designer kitchen, casual meals and family room kick back.
At the helm, the Caesarstone-topped kitchen incorporates wine storage, display cabinetry and caterer-sized, Smeg stainless appliances into its timeless, entertainer's design.
Manicured, private and irrigated gardens - made easier by artificial turf front and back - ask for minimal care, and a rear water feature visible through stackable glass doors adds all-day ambience whether from the family room, warmed by its gas log fire, or under the all-seasons, sandstone-paved alfresco serenaded by birdlife.
Bedroom "wings" divide the rear parent's retreat from the front study, guest or children's accommodation. The tranquil master handed a walk-in robe staged with drawers, hanging and power points, plus full-length garden views and a private pass-out.
Two well-appointed bathrooms (the parent's version with dual basins, frameless shower and step-up spa) ensure equal satisfaction at either end of the home.
Hand in hand with your elite address is drop-and-run distance to Seymour College en route to town, social sessions at The Feathers, wood-fired pizza at Cascada, boutique-browsing at Burnside Village or a call to nature at Cleland or Waterfall Gully Conservation Parks close by.
If it's ease with lifestyle you want, it's Beaumont.
You'll love:
2003 custom-built executive family home
Solar efficiency (24 panels)
Sandstone paved rear alfresco
Multiple living & dining zones
Formal living with French doors to a 2nd terrace
Smeg appliances & Caesarstone benchtops
Security alarm
Ducted R/C A/C
Side-by-side driveway with dual auto roller doors
Rear roller door access & internal entry
618sqm manicured & auto-irrigated grounds
Zoned to Linden Park Primary & Glenunga International High School
And more...
All information provided has been obtained from sources we believe to be accurate, however, we cannot guarantee the information is accurate and we accept no liability for any errors or omissions. Interested parties should make their own enquiries.
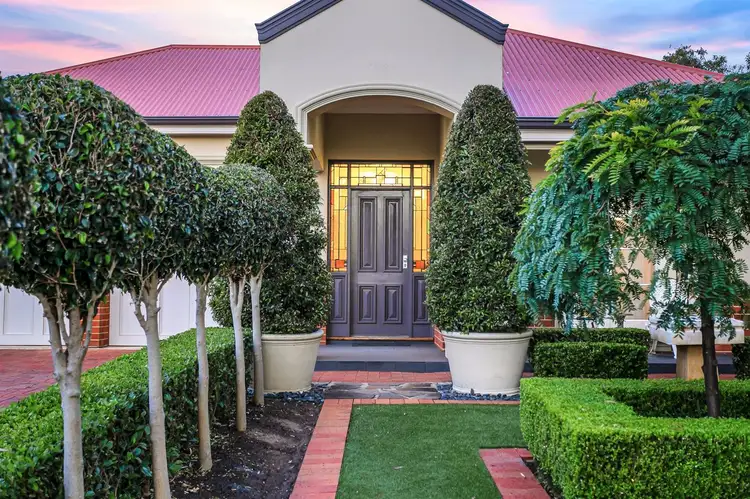
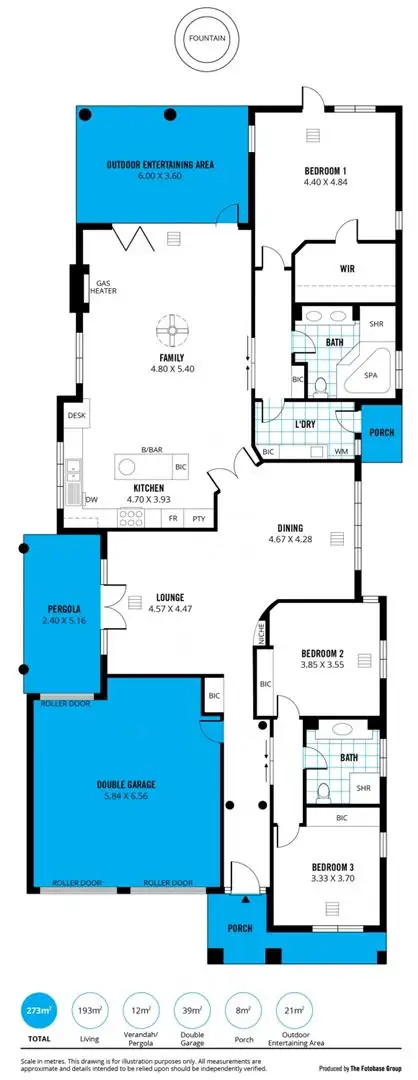
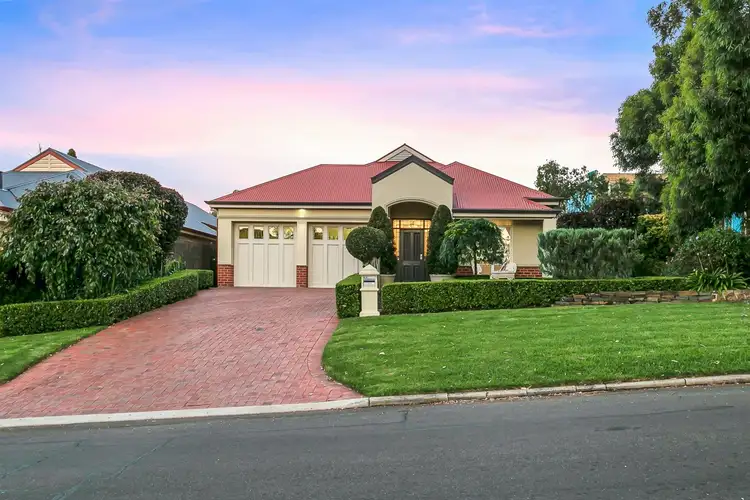
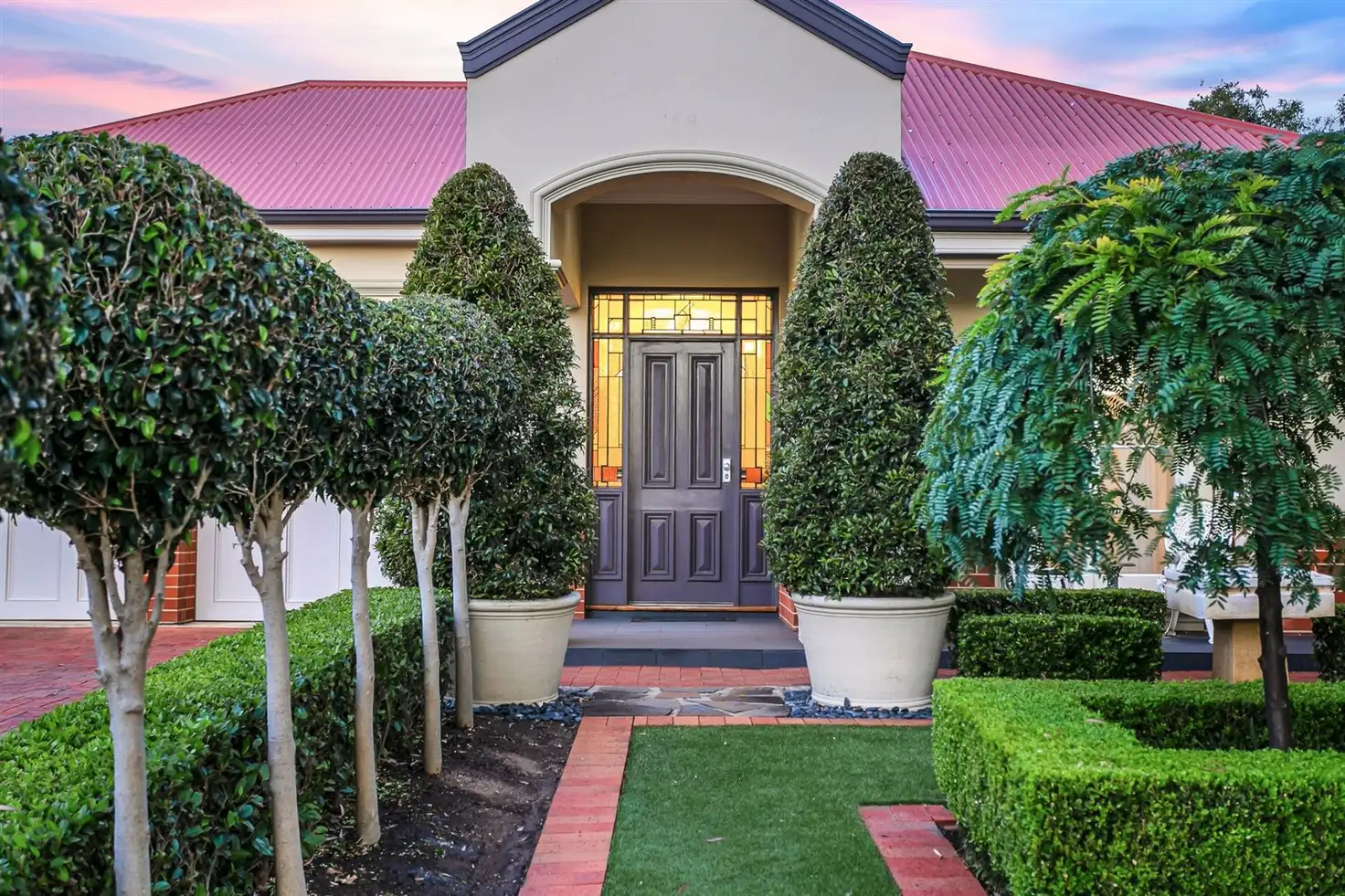


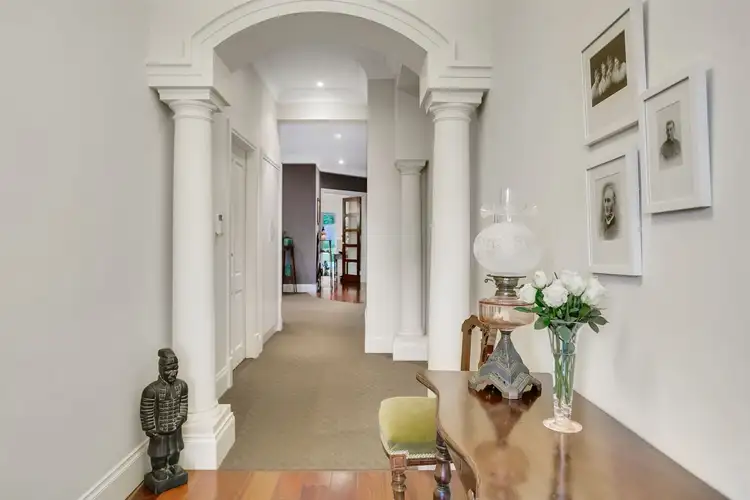
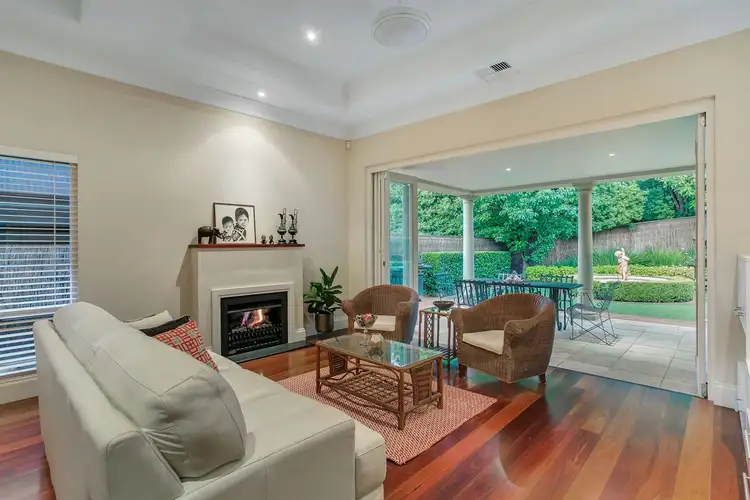
 View more
View more View more
View more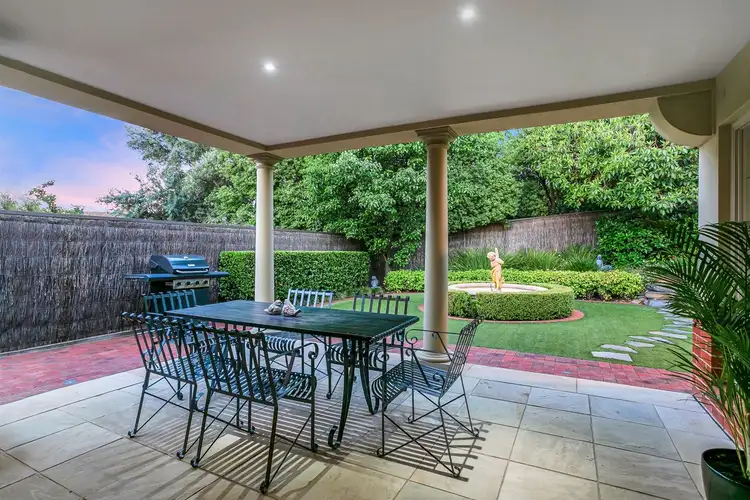 View more
View more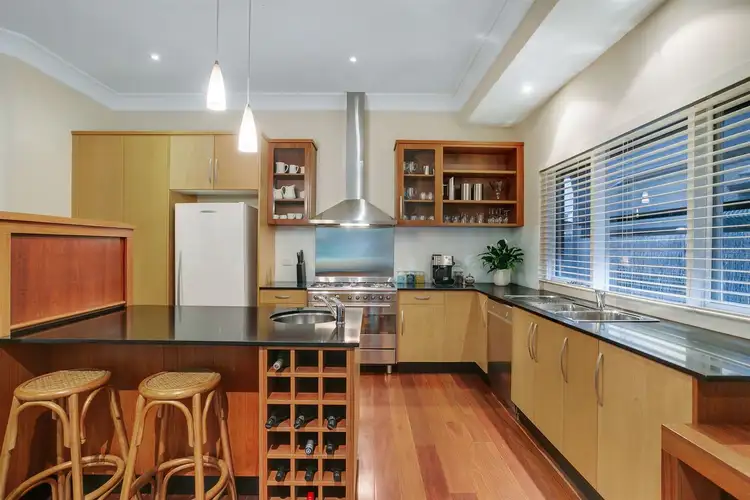 View more
View more
