Petra Mells of Ray White Grange is proud to present to the market this stunning near new 3 bedroom home in the much sought after area of Parafield Gardens. Built in 2022 with the finest quality and high-end finishes to offer you a luxurious living experience like no other. The home is perfectly suited for families, young professionals, or anyone who appreciates luxury and comfort.
With "family" in mind, the flowing floorplan has a study or playstation room at the front of the home, perfect kids area or somewhere to retreat to with a good book when you are looking for some quiet time. Open plan living at the rear with bi-part stacker sliding doors that lead to the fully tiled alfresco with gas point ready for the outdoor kitchen/BBQ - perfect for hosting BBQs or enjoying a morning coffee in the fresh air.
The heart of this home is the designer kitchen that will take your breath away. The kitchen features a stylish bulkhead ceiling with pendant lighting, soft-close cabinetry, and stone benchtops that create a modern and elegant feel. The island bench with waterfall edges is perfect for food preparation or as a breakfast bar, while the gas cooktop, electric wall oven, built-in microwave and dishwasher provide all the modern conveniences you need. With plumbing for your fridge, this kitchen has everything you need for easy living and entertaining.
WHAT WE LOVE ABOUT THIS HOME:
• 3 bedroom Torrens Titled home
• Study/office or retreat
• Master bedroom with fully tiled ensuite and walk-in robe
• Open plan living/dining area at the rear of the home
• Designer kitchen with pendant lighting, bulkhead ceiling, gas cooktop, electric wall oven, dishwasher, soft-close cabinetry and stone benchtops
• Generous fully tiled family bathroom
• Tiled alfresco area with downlights and gas point ready for an outdoor kitchen
• Zoned ducted reverse cycle heating and cooling
• Video/intercom
• Central courtyard with fold-down clothesline and access from laundry
• Laundry with stone benchtops and overhead storage
• Single garage with a panel lift door and internal access
• Low maintenance gardens
Other notable features include square set ceilings at 2.7 metres, 2.4 metre high internal doors, alarm for peace of mind, linear air conditioning vents to living areas, LED downlights throughout, stunning timber floorboards flowing throughout the home for ease of maintenance. Gas continuous flow hot water system, Built-in robes feature double hanging space as well as built-in shelving and drawers, NBN provision, multiple TV points, gas point in lounge for additional or feature heating, vertical blinds throughout… there is literally nothing more to do than bring the furniture and start enjoying this magnificent home.
Easy access to local amenities including doctors, local shops and sporting facilities, Mawson Lakes or Salisbury for major shopping, great choice of local schools, both public and private such as Parafield Gardens Primary and High Schools, Holy Family Catholic College and Garden College, to name a few, and only 16kms from the Adelaide CBD
Don't miss out on this opportunity to own your dream property and experience the luxurious lifestyle that awaits.
Disclaimer: As much as we aimed to have all details represented within this advertisement be true and correct, it is the buyer/ purchaser's responsibility to complete the correct due diligence while viewing and purchasing the property throughout the active campaign.
Property Details:
Council | SALISBURY
Zone | General Neighbourhood (Z2102) - GN
Land | TBCsqm(Approx.)
House | 169sqm(Approx.)
Built | 2022
Council Rates | $TBC pa
Water | $TBC pq
ESL | $TBC pa
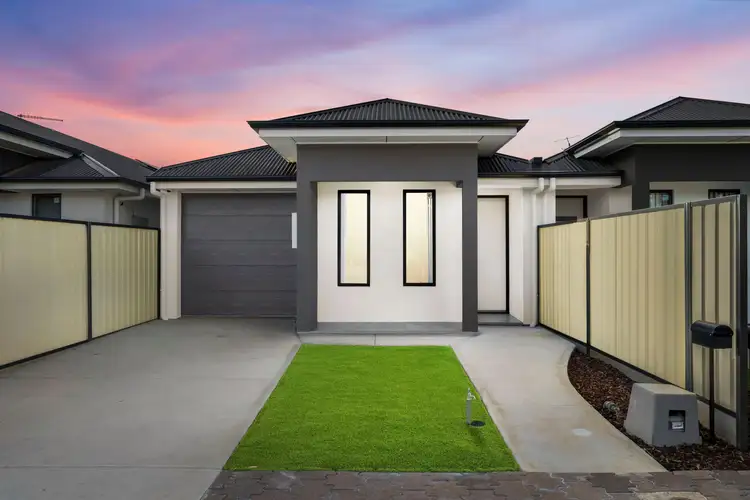
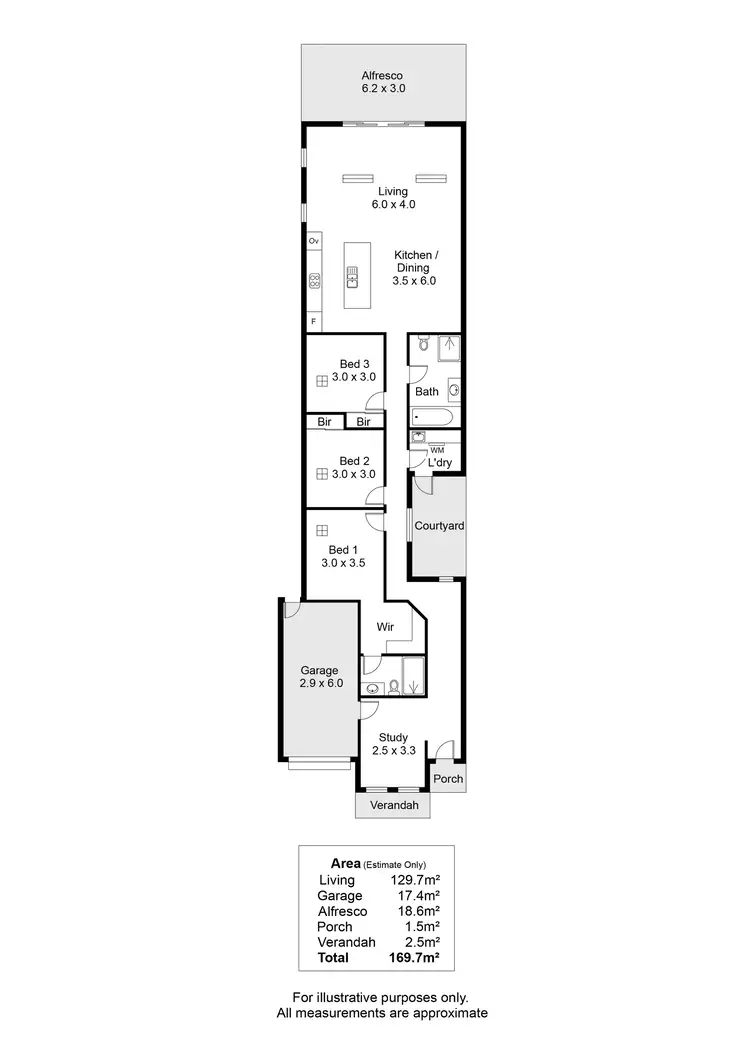
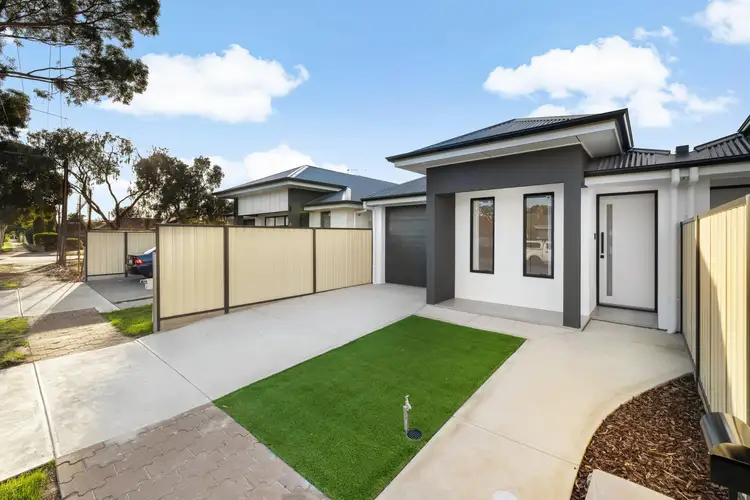
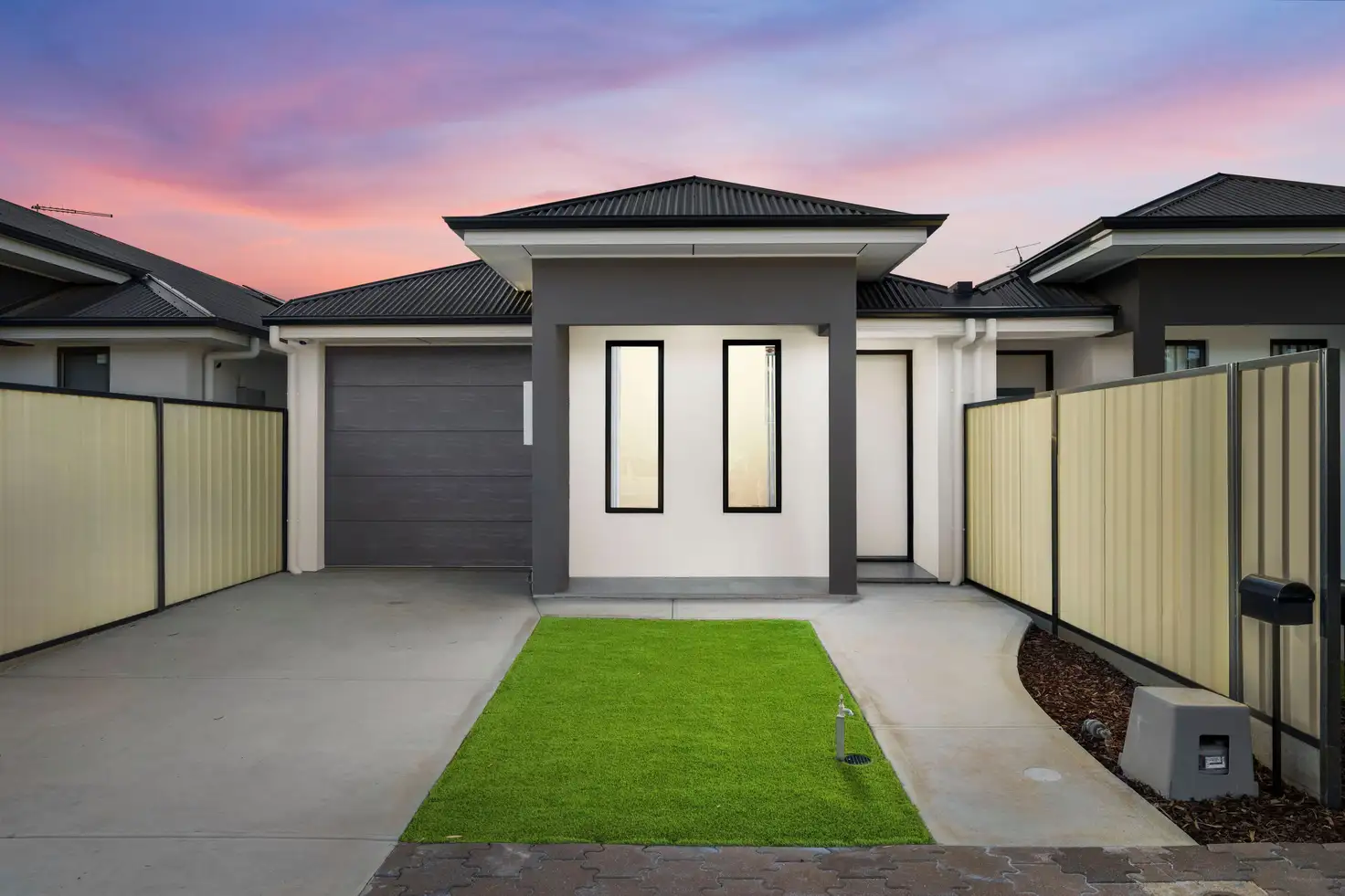


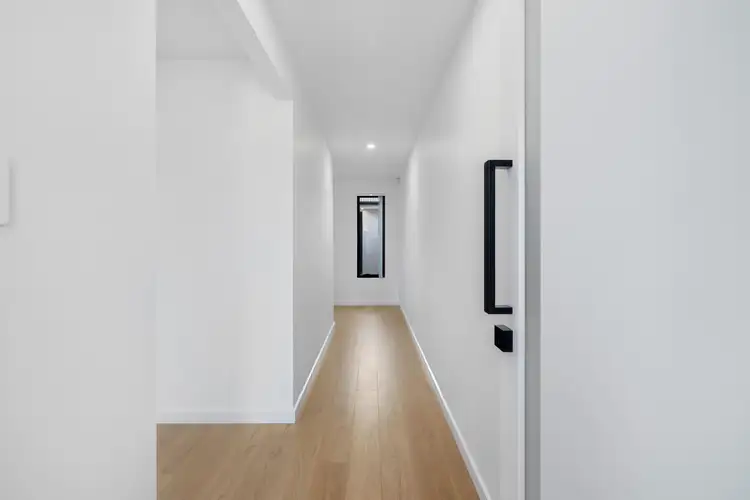
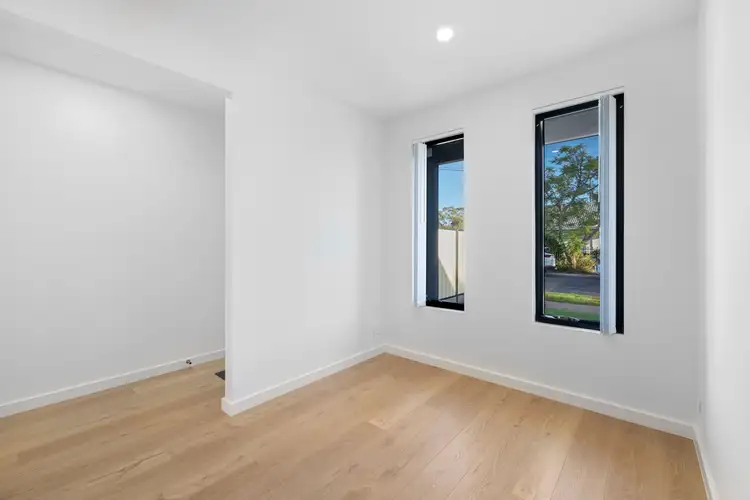
 View more
View more View more
View more View more
View more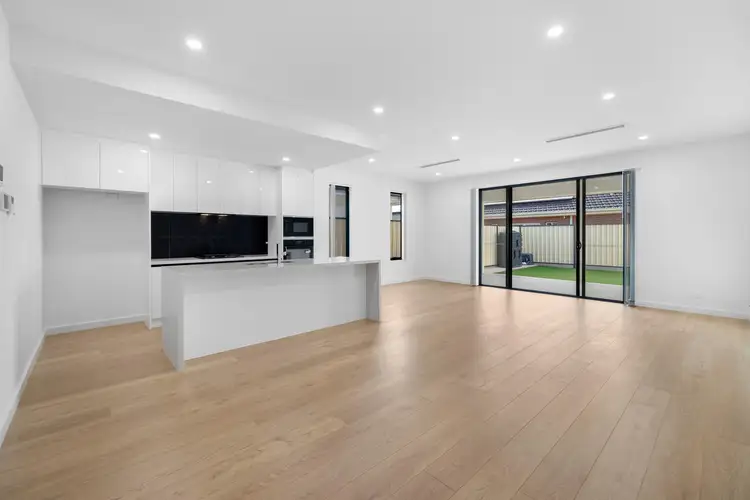 View more
View more
