Be prepared to be impressed with this stylish contemporary home, sited in a desirable and sought after location with Beefacres Reserve and the River Torrens Linear Park just around corner. Extensive upgrades and a freshly painted, revitalised interior have created a salubrious living space that is bound to appeal to today's busy modern family.
Crisp floating floors, fresh neutral tones and quality LED downlights flow throughout the ground floor living spaces, where a creative open plan design offers ample room for your daily relaxation. Enjoy the seamless integration between indoor and outdoor living with a generous tiled alfresco portico adjacent a large/dining room, all overlooking a generous lawn covered rear yard with established landscaping.
Get creative in a superbly fitted corner kitchen offering crisp white cabinetry, composite stone bench tops, large walk-in pantry, custom tiled splashback's, double sink and modern appliances.
A handy study adjacent the entrance is the perfect place for the kids to do their homework or a great spot to work from home, and adjacent ground floor powder room adds to the appeal.
Upstairs features 3 spacious, double sized bedrooms, all with fresh quality carpets and robe amenities. The master bedroom features a walk-in robe and bright ensuite bathroom, while bedrooms 2 & 3 both offer built-in robes with mirror panel doors. A full main bathroom will easily cater for the busy family, while a handy study niche at the stairwell landing provides a little extra living space.
A generous double garage with auto panel lift doors will accommodate the family cars, with ample room in the driveway for additional parking. Reverse cycle ducted air-conditioning ensures a comfortable year-round environment, while exposed aggregate driveway and paths add a contemporary flavour.
A great opportunity in a tightly held and very desirable location.
Briefly:
* Impressive home in sought after locale
* Freshly painted interior and modern dcor
* Open plan living/dining room with direct access to alfresco entertaining
* Alfresco portico (UMR) overlooking lawn covered rear yard
* Stylish kitchen overlooks living/dining
* Kitchen offers offering crisp white cabinetry, composite stone bench tops, large walk-in pantry, custom tiled splashback's, double sink and modern appliances
* Handy study/home office adjacent the entrance
* Ground floor powder room
* Walk-through laundry with access to central courtyard
* Double garage with auto panel lift doors
* Exposed aggregate driveway and paths
* 3 bedrooms, all of good proportion
* Bedroom 1 with walk-in robe and ensuite bathroom
* Bedrooms 2 & 3 with built-in robes (mirror panel doors)
* spacious main bathroom with separate bath and shower
* Handy upstairs study nook
* Ducted reverse cycle air-conditioning
* Alarm system installed
Peacefully located in a quiet tree lined street. St Pius X School, Dernancourt Primary are all in the local area along with Kildare College and St Pauls College.
The River Torrens Linear Park and other reserves, sports & community clubs are at your doorstep, ideal for your exercise and enjoyment.
Gilles Plains Shopping Centre is just down the road for your grocery supplies and Tea Tree Plaza is available for your designer and specialty shopping.
Public transport is only a short walk to the Paradise Interchange.
A quality home in a great location that will certainly impress!
Property Details:
Council | Port Adelaide
Zone | R - Residential64 - Residential Esat
Land | 335sqm(Approx.)
House | 221sqm(Approx.)
Built |2012
Council Rates | $1,238.25 pa (Approx.)
Water | $168.91 pq (Approx.)
ESL | $305.55 pq
Ray White Norwood are working directly with the current government requirements associated with Open Inspections, Auctions and preventive measures for the health and safety of its clients and buyers entering any one of our properties. Please note that social distancing will be required at this open inspection.
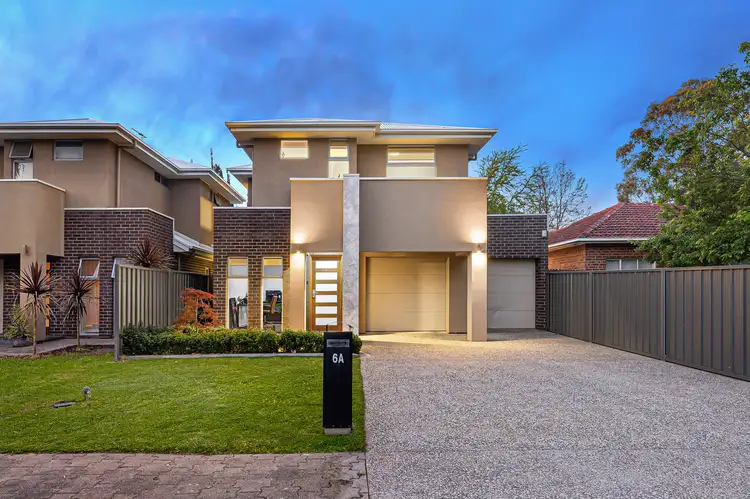
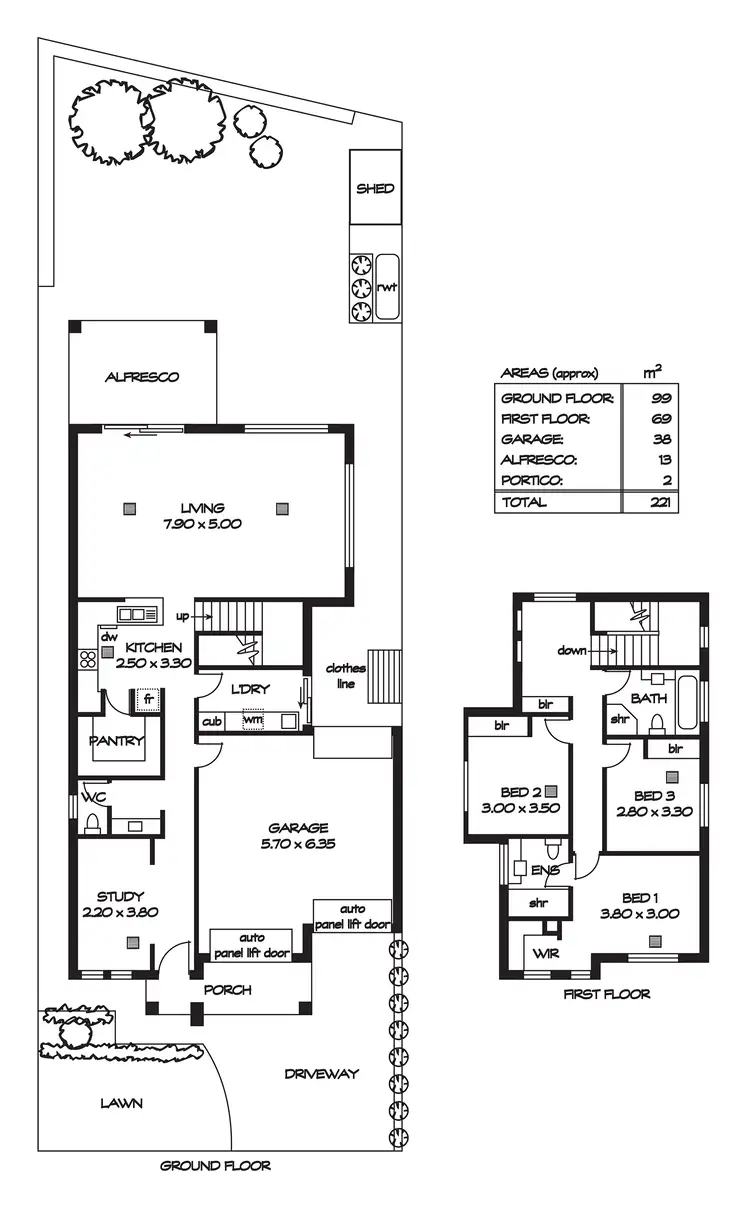
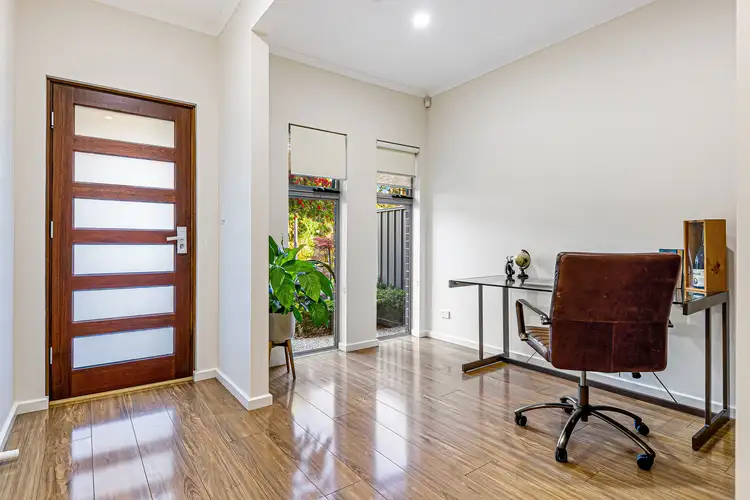
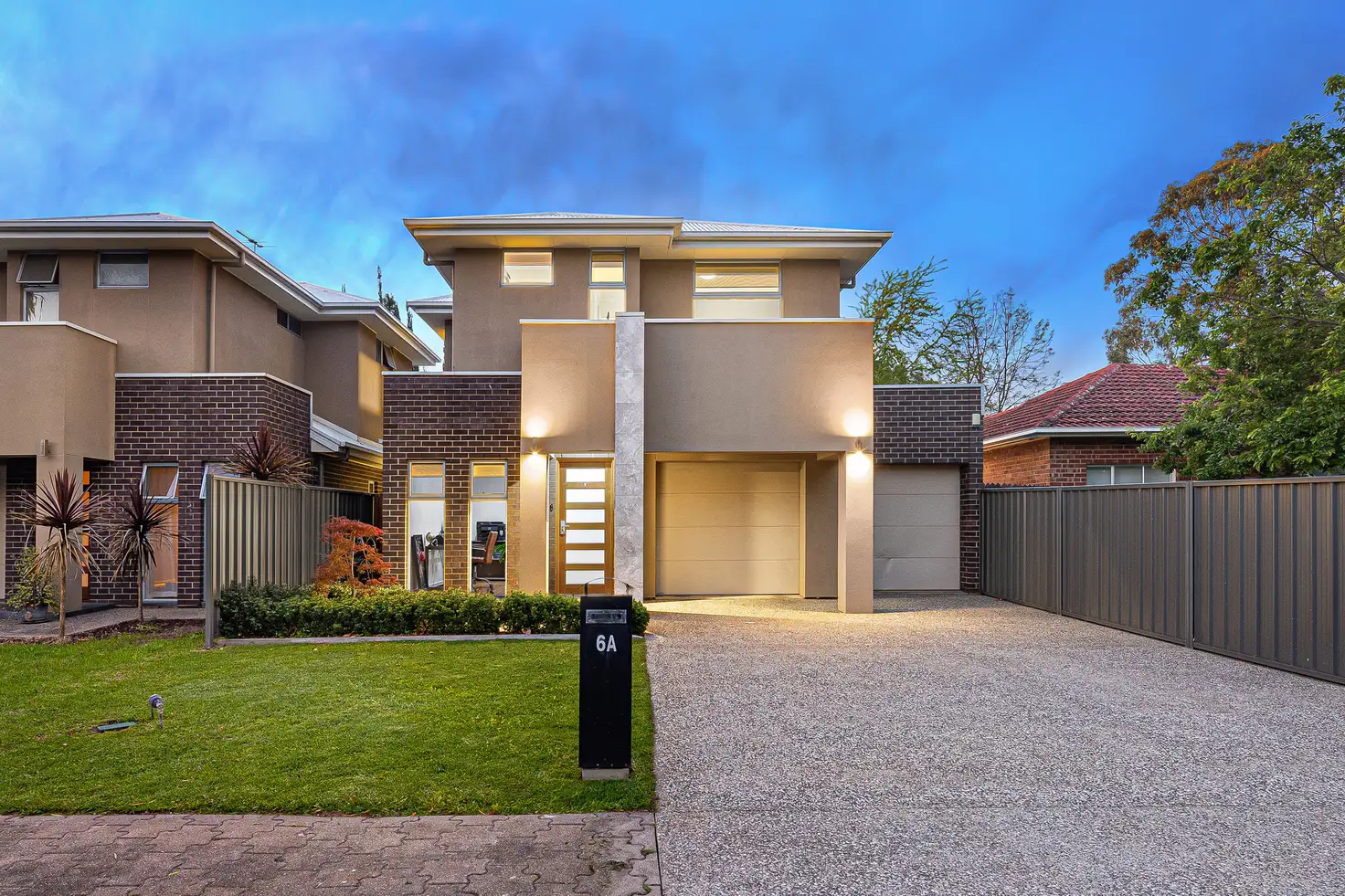


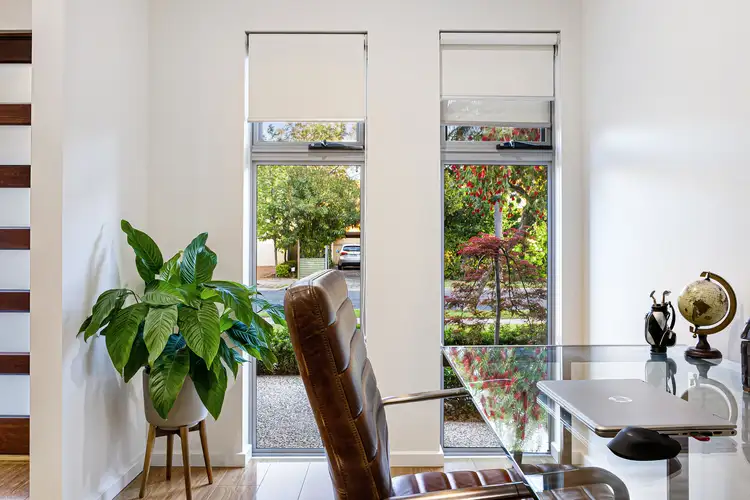
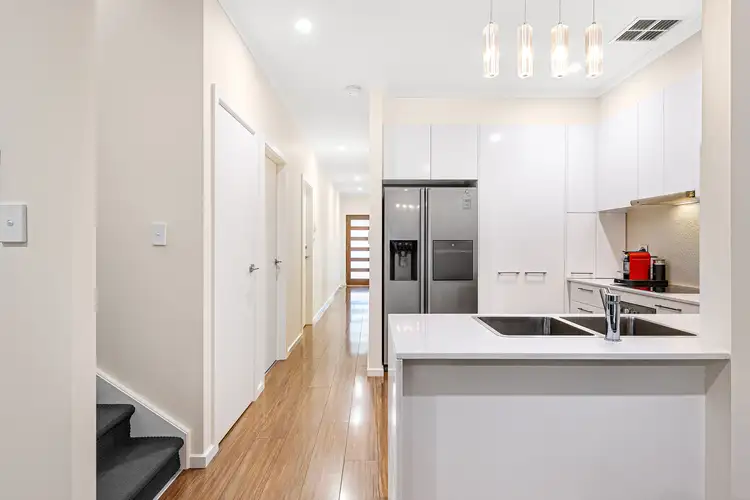
 View more
View more View more
View more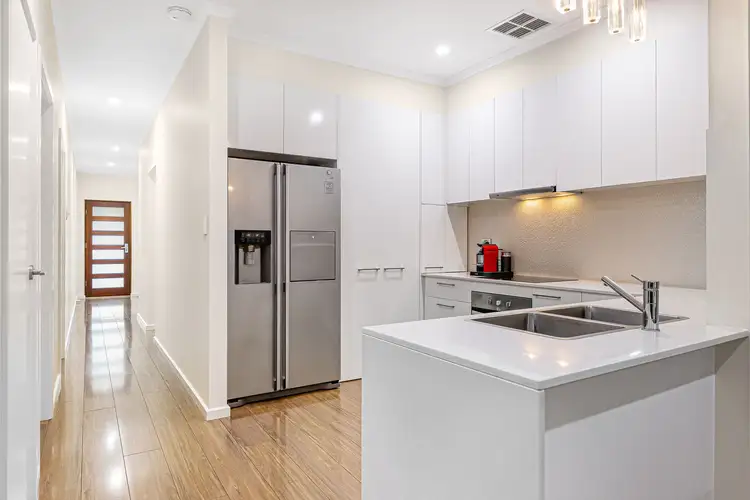 View more
View more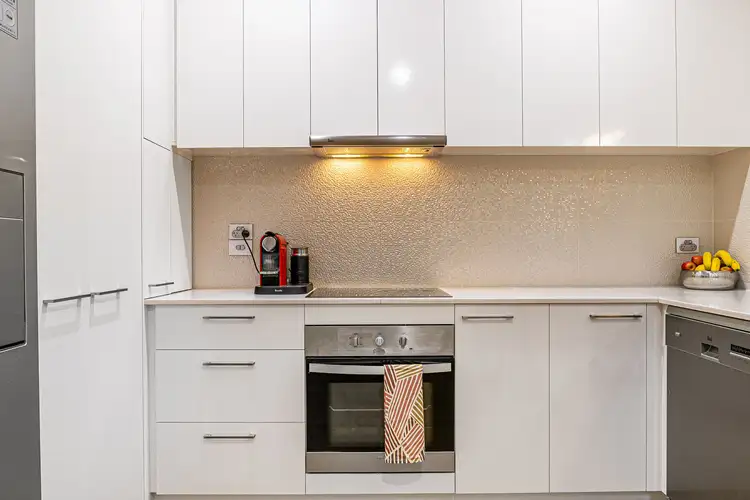 View more
View more
