If contemporary townhouse convenience and low-maintenance ease sounds like your kind of life, this 2022-built, three-bedroom home is ready to deliver – all in a quiet, connected pocket between the CBD and the sea.
From its bold architectural façade to a private, peaceful backyard, every corner has been designed for effortless living. Timber-look floors and soaring 2.7m ceilings layer style throughout, with an open-plan living zone made for day-to-day flow and entertaining.
Overseen by a gourmet kitchen, stone benchtops and matte black cabinetry unite a suite of sparkling stainless-steel Smeg appliances ready to handle any recipe with ease, while a breakfast bar keeps you connected to every conversation.
Sliding doors peel back to reveal a timber deck that instantly secures its place as your alfresco epicentre, complete with an electric retractable awning for instant shade. Morning coffee, long lunches with friends, or simply soaking up the sun – this sanctuary runs seamlessly.
Upstairs, three spacious bedrooms are set for your custom configuration. Stretching from luxe main that boasts walk-through robe and private ensuite, to two additional double bedrooms serviced by a family bathroom that continues the calibre, it's a layout that can scale with you.
Extras like a guest powder room/laundry combo, secure garage and carport, and ducted reverse cycle A/C ensure comfort and convenience without compromise.
The location seals the deal: grab your morning coffee at Froth and Fodder, run errands at Kurralta Central, or unwind at Weigall Oval and nearby walking trails. Zoned for Adelaide and Adelaide Botanic High Schools, walking distance to Richmond Primary, and with easy access to elite schools like Immanuel, Cabra, and Pulteney Grammar, the school run is simple. Heading east to the CBD, or west to the coast? Both are just 10 minutes away.
Every box ticked with ease – it's go time.
More to love:
• Oversized single garage with automatic roller door and internal access
• Additional carport
• Daikin ducted, zoned reverse cycle air conditioning
• Landry/guest powder room to lower floor
• Fruit trees
• Rainwater tank
• Timber-look floors and plush carpets
• Downlighting
• Stefani Undersink Water Filtration System
• Fully tiled bathrooms with stone-topped vanities, rainfall showers, and matte black hardware
Specifications:
CT / 6251/896
Council / West Torrens
Zoning / HDN
Built / 2019
Land / 151m2 (approx.)
Council Rates / $1,469.25
Community Rates / $662.15pa
Emergency Services Levy / $154.75pa
SA Water / $194.40pq
Estimated rental assessment / $730 to $760 / Written rental assessment can be provided upon request
Nearby Schools / Richmond P.S, Black Forest P.S, Plympton P.S, Goodwood P.S, Cowandilla P.S, Adelaide H.S, Plympton International College
Disclaimer: All information provided has been obtained from sources we believe to be accurate, however, we cannot guarantee the information is accurate and we accept no liability for any errors or omissions (including but not limited to a property's land size, floor plans and size, building age and condition). Interested parties should make their own enquiries and obtain their own legal and financial advice. Should this property be scheduled for auction, the Vendor's Statement may be inspected at any Harris Real Estate office for 3 consecutive business days immediately preceding the auction and at the auction for 30 minutes before it starts. RLA | 343664
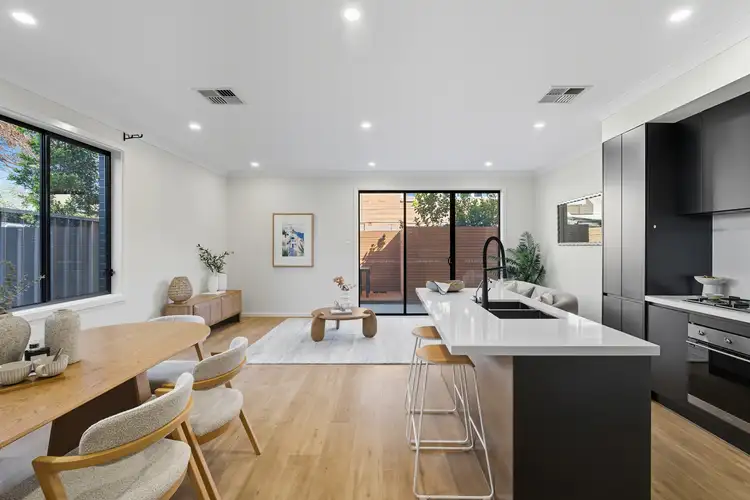
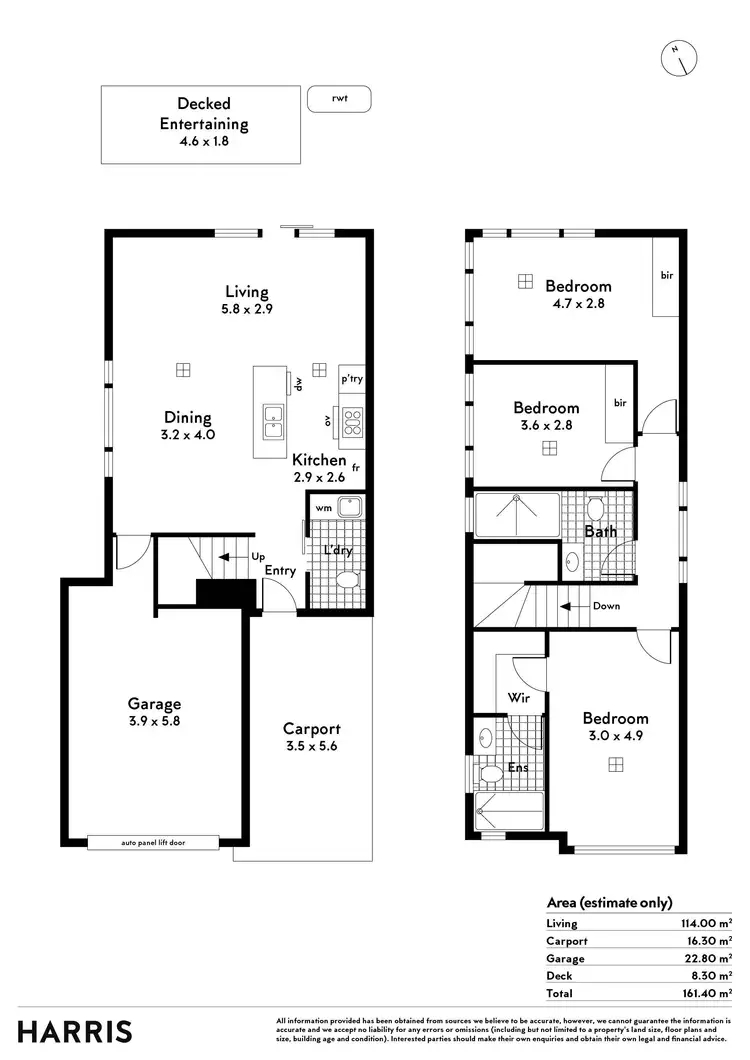
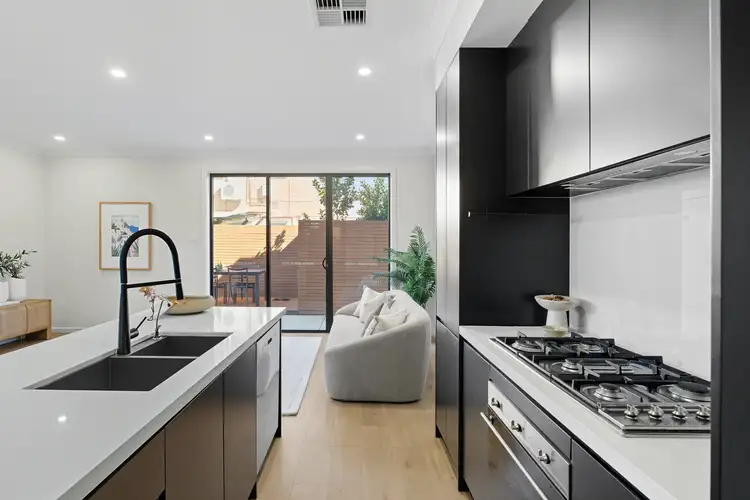
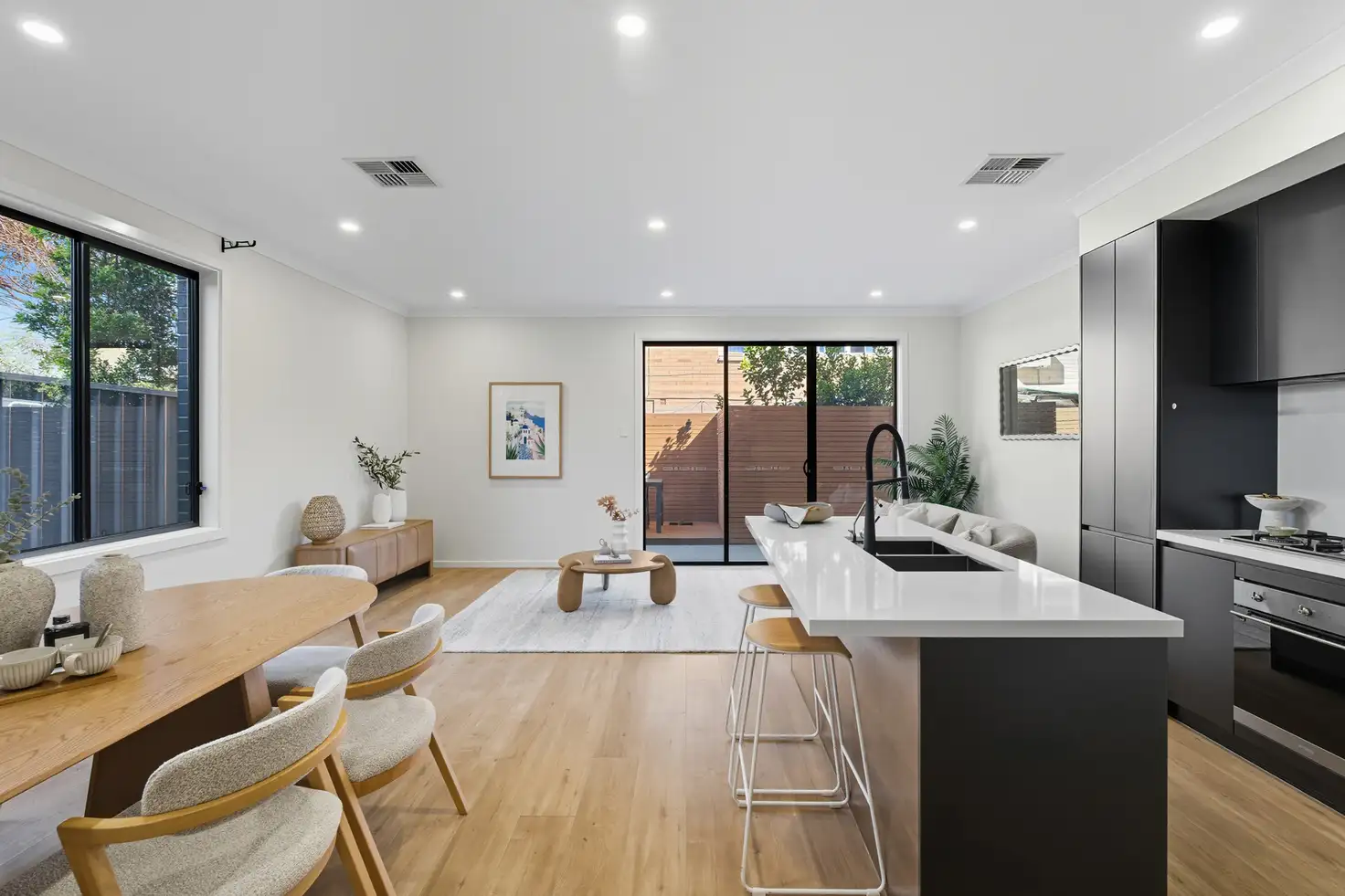


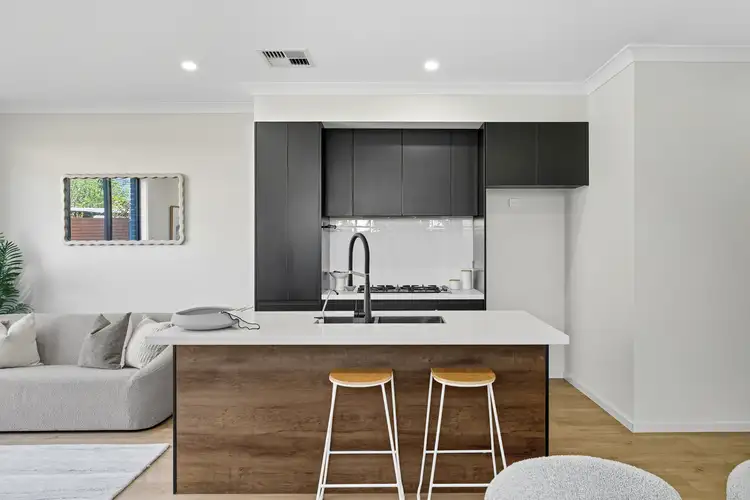
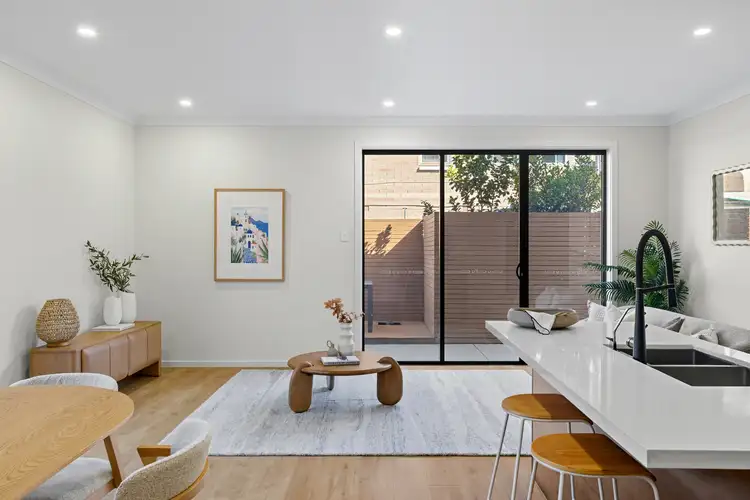
 View more
View more View more
View more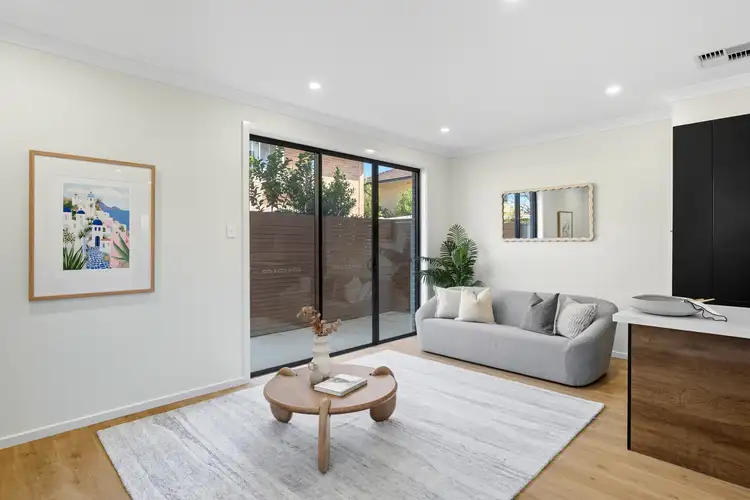 View more
View more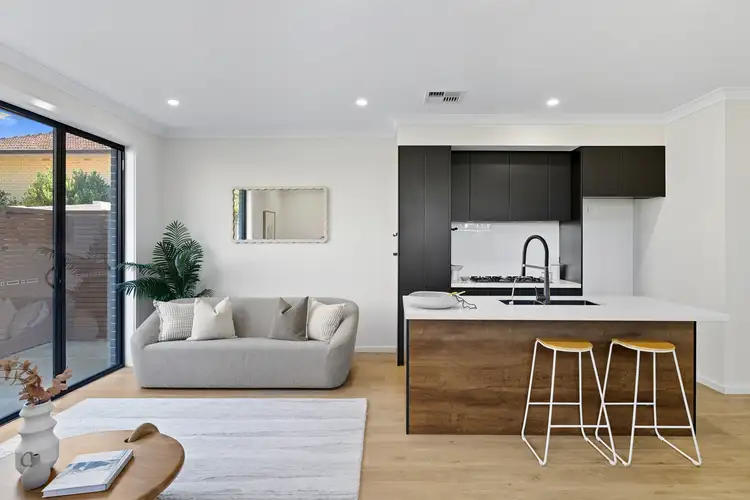 View more
View more
