An architectural masterpiece of distinction, this duplex embodies sculptural elegance, dynamic volume, and meticulous material refinement. Soaring voids foster a rhythm of drama and natural light, accentuating a neutral palette enriched by rich timber textures and luxurious stone finishes. The interior unfolds with deliberate precision and considered intention, comprising four exquisitely appointed bedrooms alongside expansive living spaces. At the heart of the home lies an open plan kitchen, living, and dining area that pivots around a Palm Springs inspired garden, effortlessly dissolving the boundary between interior and exterior. This connection flows to a covered alfresco terrace with a built-in BBQ, leading to a level grassed yard that provides an ideal setting for entertaining and everyday living.
• Open plan living and dining area defined by soaring ceilings, earthy timber floors, and a crisp white palette that enhances light, space and architectural clarity. Expansive sliding doors and windows dissolve the boundary between indoors and out, framing the Palm Springs inspired garden and flowing to the rear alfresco.
• State of the art kitchen appointed with an island bench wrapped in vertically laid rich timber panelling, premium stone benchtops, a suite of quality appliances including a SMEG freestanding gas cooker, and a butler's pantry.
• Master suite exuding luxury, complete with built-in wardrobes, sculptural pendant lighting, and a private balcony with elevated street-facing views. The ensuite is a triumph of textural harmony, where earthy Italian tiles sweep across the floor and ascend a full-height feature wall, complemented by a floating dual vanity and a frameless walk-in shower.
• Three additional bedrooms, each appointed with mirrored built-in wardrobes and high-set windows that invite natural light while preserving privacy. The inclusion of a ground-floor bedroom adds valuable versatility, perfectly suited for guest accommodation.
• Secondary living area on the upper level provides a tranquil retreat, separate from the principal entertaining spaces, ideal for quiet family relaxation, while a seamlessly integrated study nook offers a tailored workspace to meet the demands of modern day living.
• Two main bathrooms, located across both levels, echo the master ensuite's elevated aesthetic. Each featuring frameless walk-in showers and a meticulously composed interplay of vertically laid earthy-toned Italian tiles with square-cut grey (stone?) tiles. The upstairs bathroom is further enhanced by a freestanding bathtub.
• The internal laundry room features a stone benchtop and splash back, ample timber cabinetry, and an integrated hanging area, reflecting the home's dedication to functionality and effortless living.
• The covered entertaining terrace is an architectural extension of the interior, complete with an outdoor kitchen featuring a built-in BBQ, all framed by a level lawn with side access and a collapsible clothesline.
• Oversized single lock up garage with automatic door and secure internal access, alongside additional off-street parking on the driveway.
Situated close to South Village, Gymea Village, Kirrawee Station, Gymea Station, Kirrawee Public School and in the Gymea Technology High School catchment.
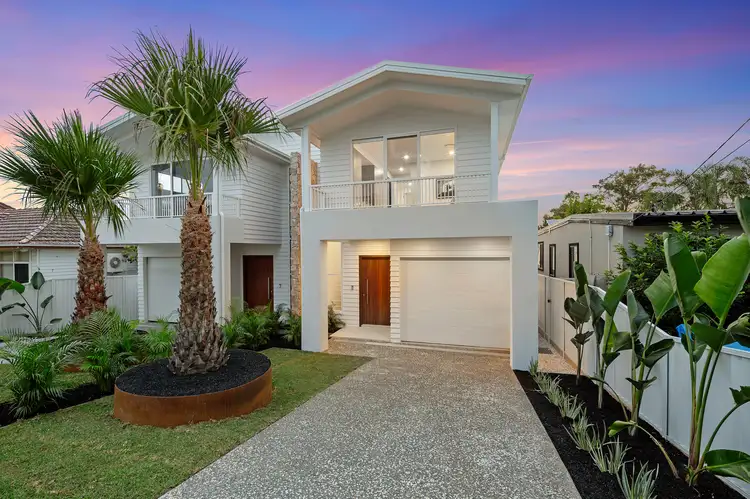
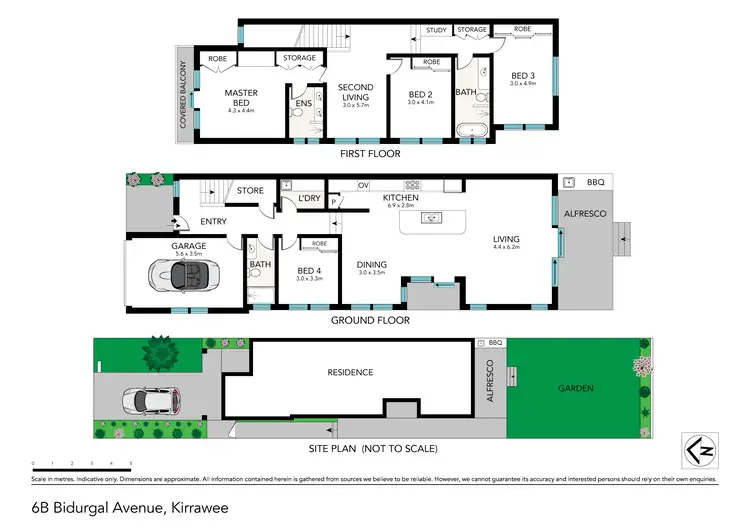
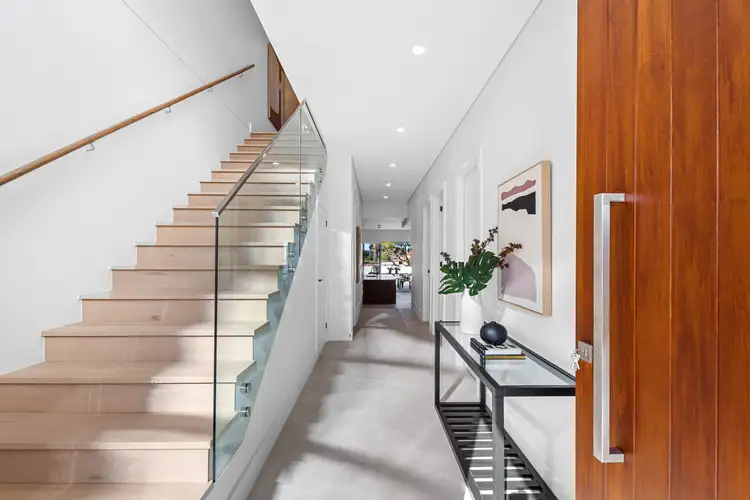
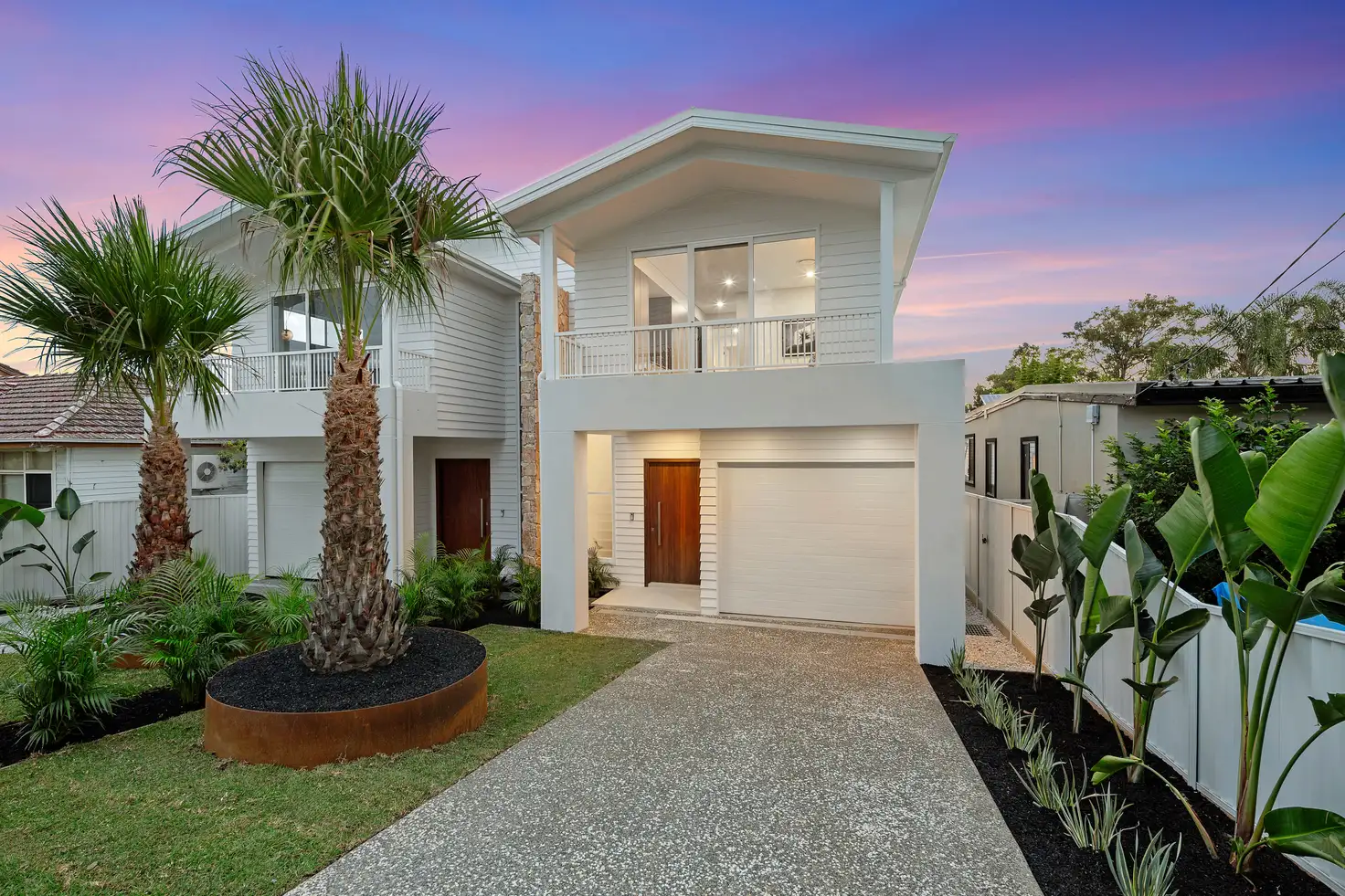


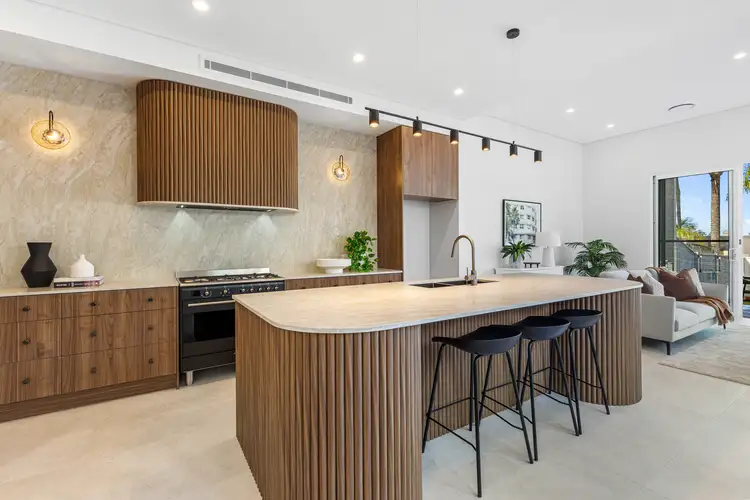
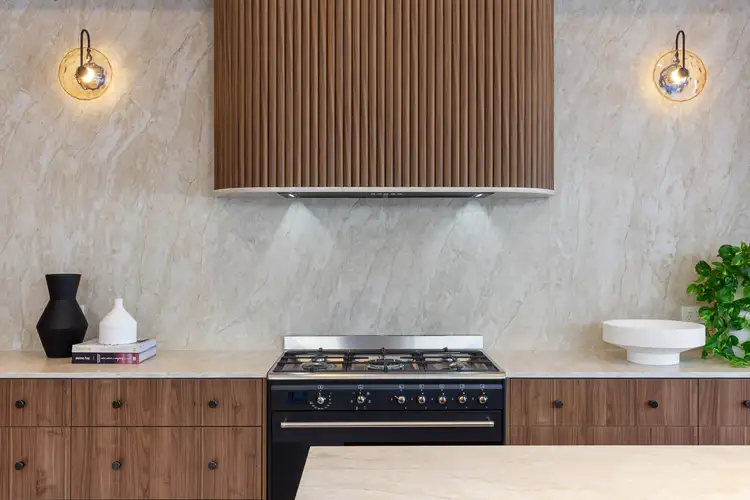
 View more
View more View more
View more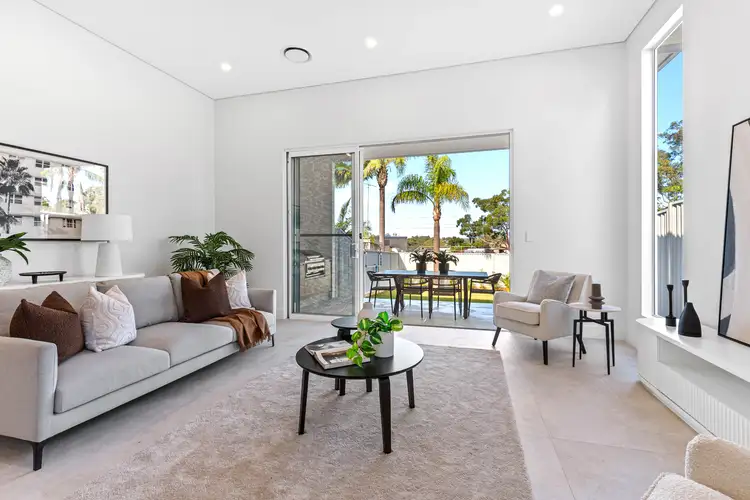 View more
View more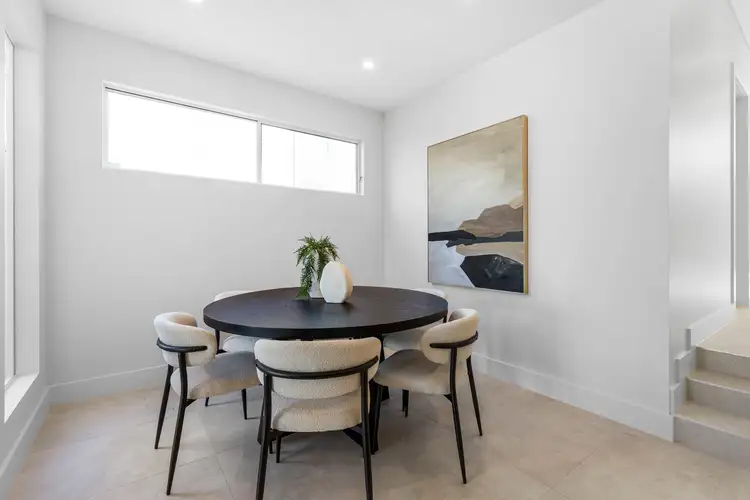 View more
View more
