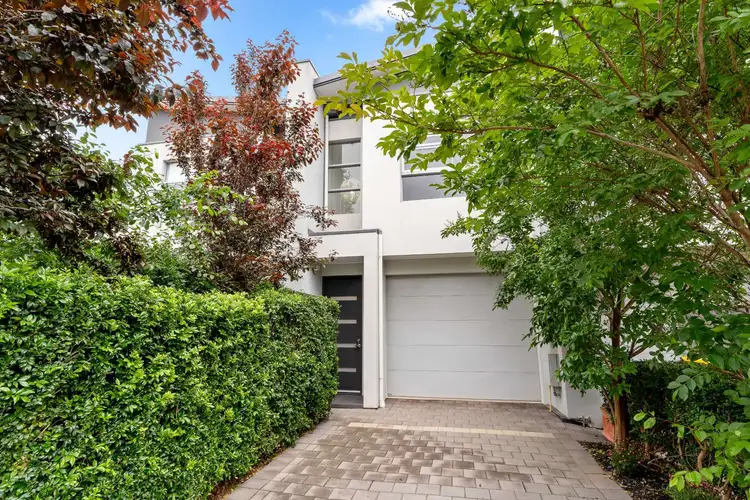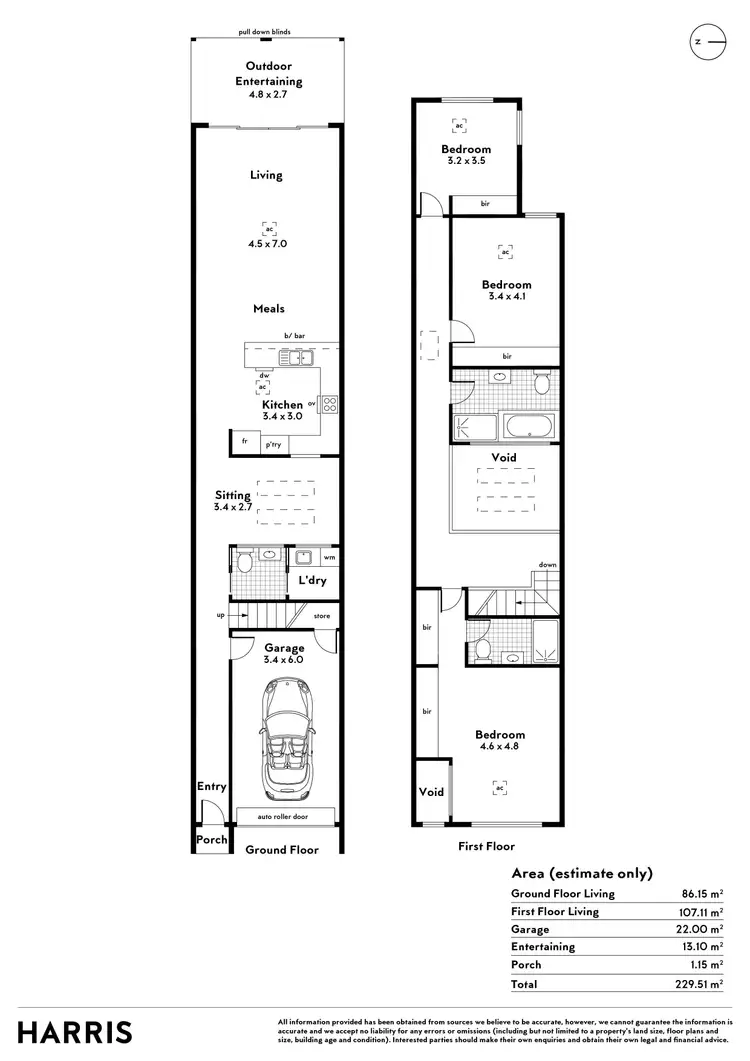Positioned in a quiet pocket of Magill and surrounded by quality homes, this thoughtfully designed Torrens Title townhouse delivers an impressive balance of light, space and functionality across two levels. With multiple living zones, architectural interest and seamless indoor outdoor flow, it stands out as one of the most desirable offerings in the area.
Step inside to a light and welcoming hallway that leads directly into the central lounge, a relaxed sitting room framed by a dramatic double height void above. Vertical windows draw natural light through both levels, creating an immediate sense of openness and connection as soon as you enter. From here the layout opens to the main living, kitchen and dining zone at the rear. This inviting space includes modern downlights and panoramic sliding doors that extend the home into the covered alfresco for effortless entertaining.
The kitchen features a five burner gas cooktop, electric oven, dishwasher, microwave nook, double sink, puratap water filter, generous fridge space, ample storage and contemporary pendant lights. A powder room and separate laundry complete the ground floor.
Upstairs, a light filled mezzanine landing overlooks the void and includes a practical study nook. The master bedroom enjoys beautiful morning sunshine through its east facing windows along with hills views and an exceptional wall of wardrobe storage. The ensuite includes a large shower with rain head and linear drain, toilet and vanity. Bedrooms two and three both include built in robes, with bedroom two offering particularly generous proportions. The main bathroom includes a second rain head shower, freestanding bath, toilet and vanity.
Throughout the home you will appreciate ducted zoned reverse cycle air conditioning, modern downlights, instant gas hot water, NBN connectivity and a fitted security system with motion sensors.
Outdoor living is relaxed and low maintenance. The paved and covered alfresco includes cafe blinds, lighting, power and taps and overlooks the lawn and landscaped garden. Irrigation is installed to both front and rear and a large rainwater tank services the downstairs toilet. Parking is excellent, with an auto garage that also provides access to the under stair storage area along with driveway space for two additional vehicles. Its low maintenance layout, secure garaging and modern conveniences also make it an attractive lock up and leave option for busy professionals, downsizers or frequent travellers.
Families, upsizers and investors will appreciate the convenience of this walkable location. Daly Oval with its dog park, playground and sports facilities is close by, while Morialta Conservation Park and its celebrated nature playground are only minutes away. Public transport along Reid Avenue provides straightforward travel to the city and excellent shopping options are available at Newton Central and Firle Plaza. Local cafes, community facilities and well regarded schools further enhance the appeal.
Ideal for those seeking a modern, well connected lifestyle in one of Magill's most popular pockets, this home combines architectural interest with everyday comfort and practical liveability.
Key features
- Impressive central void with vertical ceiling windows & mezzanine landing
- Two living areas on the ground floor along with a powder room and separate laundry
- Panoramic sliding doors to covered alfresco with café blinds
- Master with extensive built in robes, hills views and modern ensuite
- Built in robes to all bedrooms
- Ducted zoned reverse cycle air conditioning & instant gas hot water
- Low maintenance garden with irrigation and rainwater tank plumbed to the downstairs toilet
- Auto garage with access to under stair storage along with driveway space for two additional vehicles
- Close to parks, transport, shopping and schools
This modern townhouse delivers exceptional design, natural light and flexible living in a prime Magill address.
Contact Bryan today to register your interest or arrange a private inspection
Specifications:
CT / 6185/228
Council / Campbelltown
Zoning / GN
Built / 2016
Land / 215m2 (approx)
Frontage / 4.88m
Council Rates / $pa
Emergency Services Levy / $pa
SA Water / $pq
Estimated rental assessment $700 - $770per week/ Written rental assessment can be provided upon request
Nearby Schools / East Torrens P.S, Stradbroke School, Magill School, Felixstow P.S, Charles Campbell College, Morialta Secondary College, Norwood International H.S
Disclaimer: All information provided has been obtained from sources we believe to be accurate, however, we cannot guarantee the information is accurate and we accept no liability for any errors or omissions (including but not limited to a property's land size, floor plans and size, building age and condition). Interested parties should make their own enquiries and obtain their own legal and financial advice. Should this property be scheduled for auction, the Vendor's Statement may be inspected at any Harris Real Estate office for 3 consecutive business days immediately preceding the auction and at the auction for 30 minutes before it starts. RLA | 333839








 View more
View more View more
View more View more
View more View more
View more
