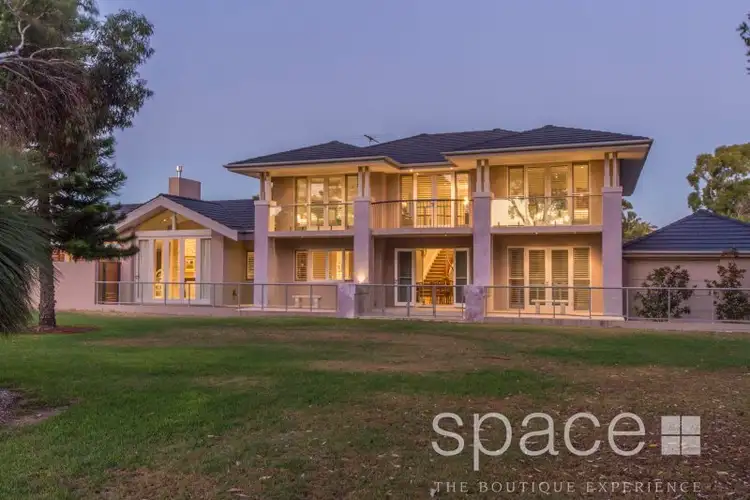Built by ICON to the highest specification, this grand Hamptons-Style residence is truly one of a kind, set in an idyllic super quiet cul-de-sac it opens onto acres of beautiful parklands. Designed to incorporate undulating green and native vegetation views into everyday living and mind-blowing entertaining. This is the ultimate backyard, a place of serenity, with enough space for kids to play any sport and maintained by someone else!
Inside the home is elegant spacious light flooded and well designed for generous living and entertaining. The quality of finishes and fittings are above expectation with underroof heated travertine floors, marble slabs not tiles, solid wood over height doors, Gaggenau appliances, Cbus smart wiring, commercial alfresco kitchen, heated pool and spa, real timber laminate cabinetry, white shutters, this list is endless. Across the serenity pond is the second free standing residence totally self-contained and highly specified it will delight any guest or teenager!
This is a very special home indeed and must be viewed to appreciate what?s on offer.
Features
• Hamptons Style home with 4 generous bedrooms all with ensuites, formal lounge, dining, office, family living, kitchen, theatre, plus upstairs living, enclosed alfresco with commercial appliances, pizza oven, pool, spa, 3 car garage plus 2 carport parking, workshop and abundant storage
• Bonus of fully self-contained additional residence with living, kitchen, bedroom, bathroom, and 2 car parking
• The design utilizes the north facing site as all of the living areas face this direction to maximise solar heat gains during winter and minimize the summer sun entertaining the building envelope.
• The attention to detail can be seen with the use of internal downpipes, hidden gutter straps, sold jarrah window and door frames and Viridian ComfortPlus energy efficient glazing throughout.
• Good use of travertine, marble and Essa stone through the property
• Master ensuite with marble slabs not tiles
• Custom designed real timber laminate cabinetry throughout
• Appliances include top quality Gaggeneu Grill, Gas Hob and Steamer, Gas Wok, Coffee Machine, Cooktop Ventilator, Microwave, Dishwasher, Neff Rangehood, and Zip Hydrotap
• Kitchen Cabinetwork ? all Blum hardware, soft closing with full metal drawers
• Miele appliances in the separate residence
• Underfloor heating to all stone surfaces including all downstairs living and all upstairs wet areas
• All bedrooms have ensuites with designer fittings
• Full C-Bus programmed smart wiring throughout with Clipsal Saturn switches and a master LCD touch screen
• Fully optioned entertainment room with all devices including amplifier, DVD, top quality inbuilt speakers etc. Extra speaker to each of the main living area, master bedroom and alfresco area
• 3 Daikin Reverse Cycle Refrigerated Air Conditioners
• Fully Ducted Vacuum throughout
• One Jetmaster Fireplace and One Regency 2 sided Fireplace
• Fully equipped BBQ area including pizza oven, Skope Backbar outdoor commercial fridge, Walfdorf Commercial Grill, Blanco Sink and Gessi Mixer
• Gas heated pool and spa with top quality filters and pumps
• Three Rinnai Infinity Gas Booster Hot water systems
• Automatic gates with video intercom
• Full security system intercom
• Sweeping balconies and verandas overlook the lush green park foliage
• Sundrenched interior with soft Hamptons colour palette
• White shutters throughout
• Sensational parkside location in a private quiet cul-de-sac
• Close to St Hilda?s, PLC, Iona, Scotch, Christchurch, Golf clubs, Parklands, River, Shopping, Transport, Beach, River Walkways, Coffee Shops and Sports Clubs
• Generous home, low maintenance, easy care, lock up and leave








 View more
View more View more
View more View more
View more View more
View more
