“Quality Build in a Blue-chip Strathdale Street”
The best start to 2024 is assured for the next owner of 6B Gumnut Rise. Situated in one of Strathdale's iconic leafy neighbourhoods, the property is within a short walk of the Kennington Reservoir reserve, the state forest and the Harley Street Café.
On an optimal corner block, this elegant home is all class, starting with its crisp rendered façade and manicured garden of box hedge and sculptural shrubs.
Take the garden path to the front portico, and open the entrance door to a wide and welcoming hall, a gleaming, honey-toned timber floor and higher-than-average ceilings.
The classic, timeless features continue throughout with timber venetian blinds, quality cream carpets, ducted evaporative air conditioning and ducted gas floor heating.
The floorplan will suit a range of buyers; from small families to downsizers to professionals. There are three bedrooms; the main at the front of the home has a large walk-in-robe and an ensuite. The further two bedrooms, with built-in-robes, are ideally located in a separate wing. The main bathroom has a long timber vanity, a corner spa and separate shower.
Two spacious living zones will be a pleasure to furnish. The front loungeroom is 3.9m x 7.2m and is wrapped in feature windows, which boast a northerly aspect.
Double French doors open to the second, open-plan living area. Here, those beautiful, polished floorboards continue in the dining area and the kitchen, while the family room is carpeted. The kitchen is a stand-out, with its stainless-steel wall oven, gas cooktop and corner pantry. A black tiled splash back complements the high-shine benchtops.
Another set of double glass doors opens to a sunny paved patio, which is nicely elevated above the backyard.
In addition to the extra wide single garage under the roofline, there is valuable rear vehicle access through double gates, ensuring secure parking for an extra car or the caravan.
This is a genuine, quality home, in a superb location for both lifestyle and investment. Be quick to view for the new year.

Built-in Robes

Ducted Cooling

Ducted Heating

Ensuites: 1

Floorboards

Indoor Spa

Living Areas: 2

Outdoor Entertaining

Toilets: 2
Carpeted, Close to Schools, Close to Shops, Close to Transport, Walk-in wardrobe
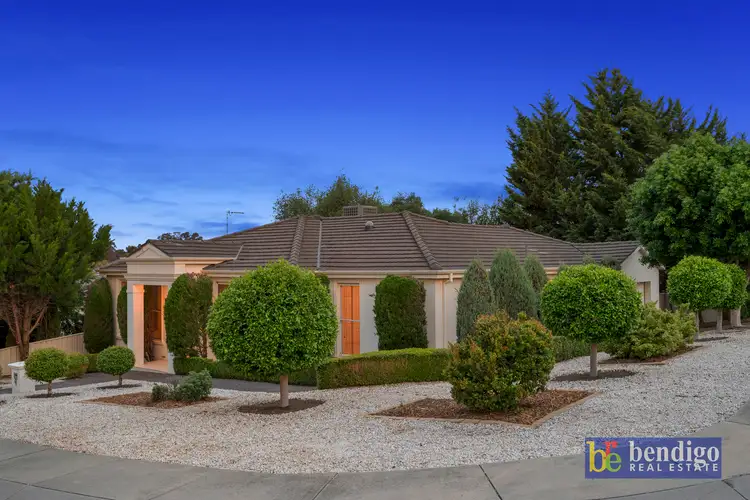
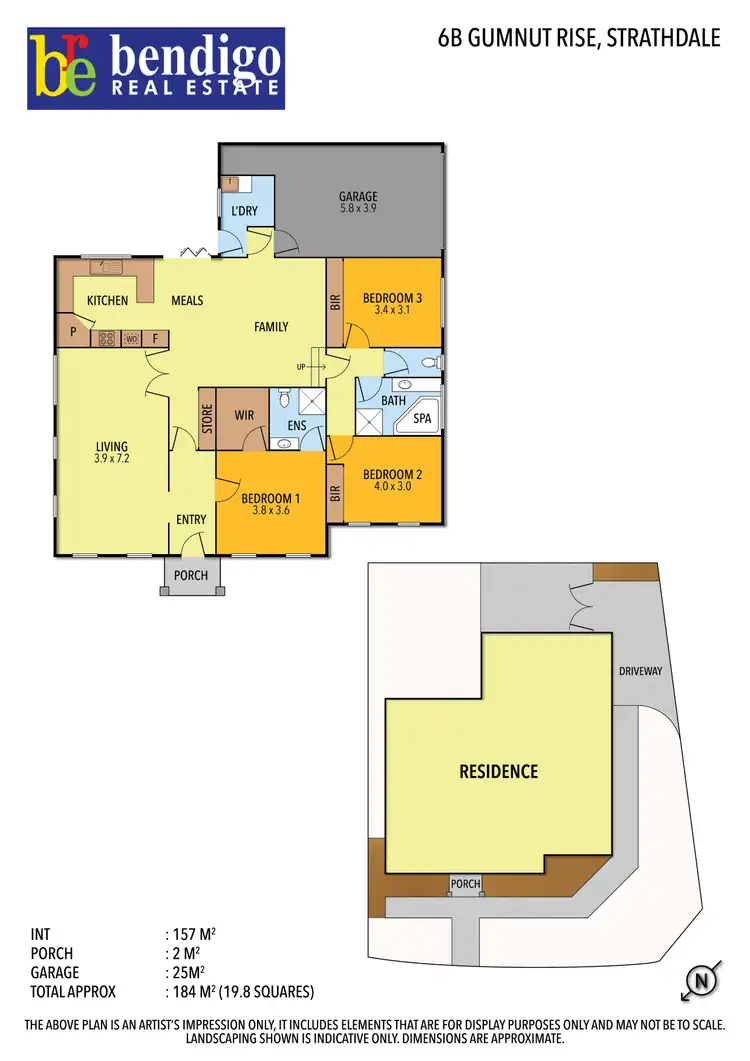

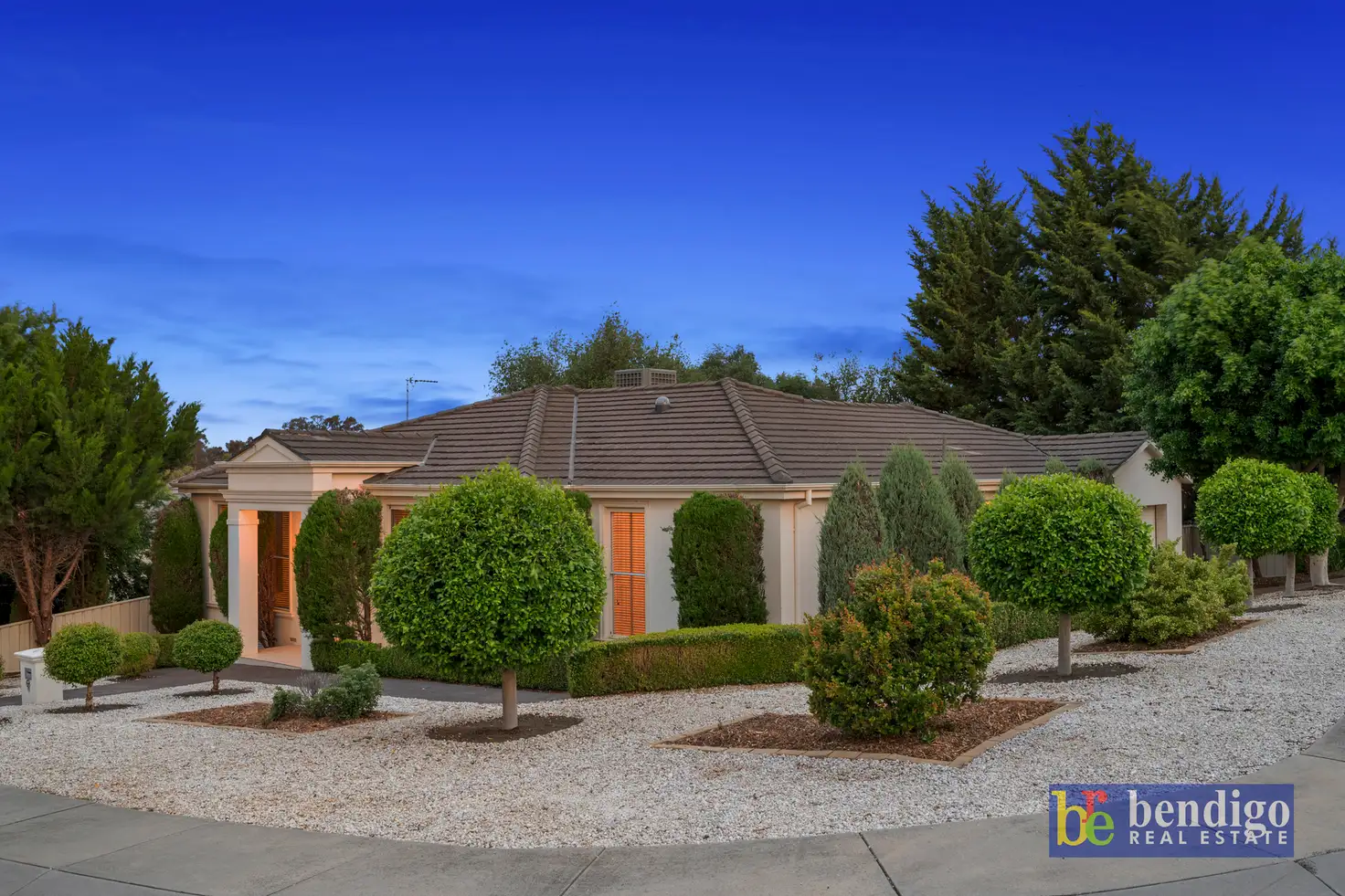


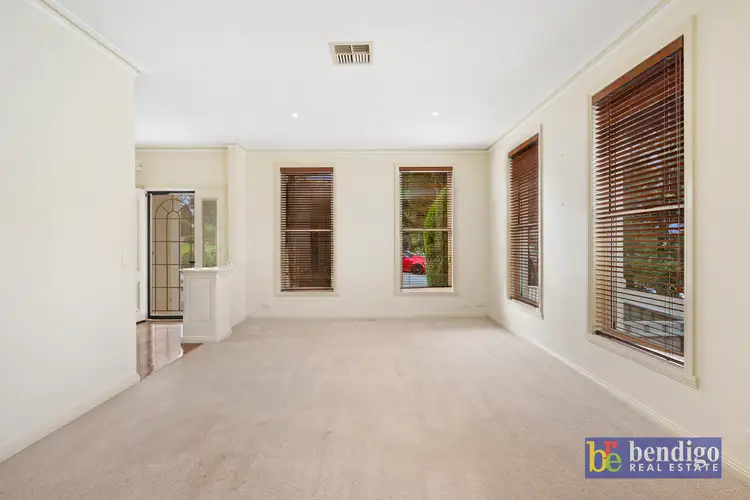
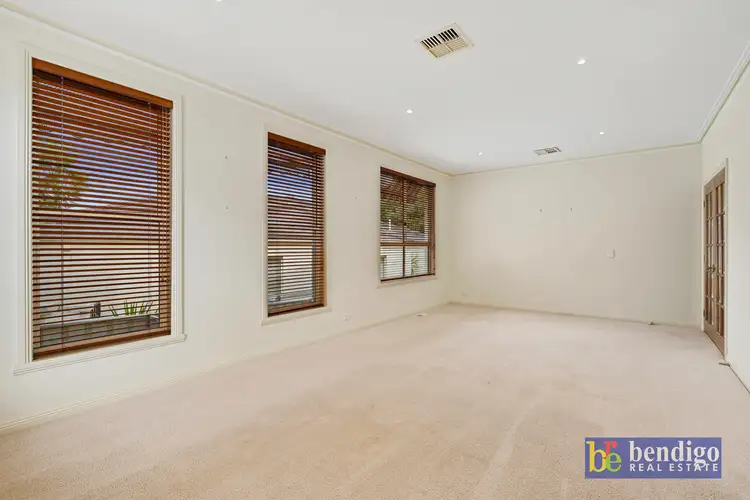
 View more
View more View more
View more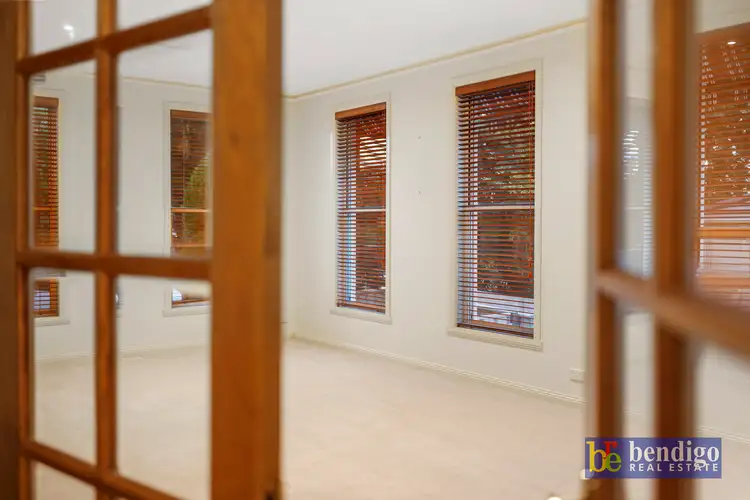 View more
View more View more
View more
