$410,000
3 Bed • 2 Bath • 1 Car • 426m²
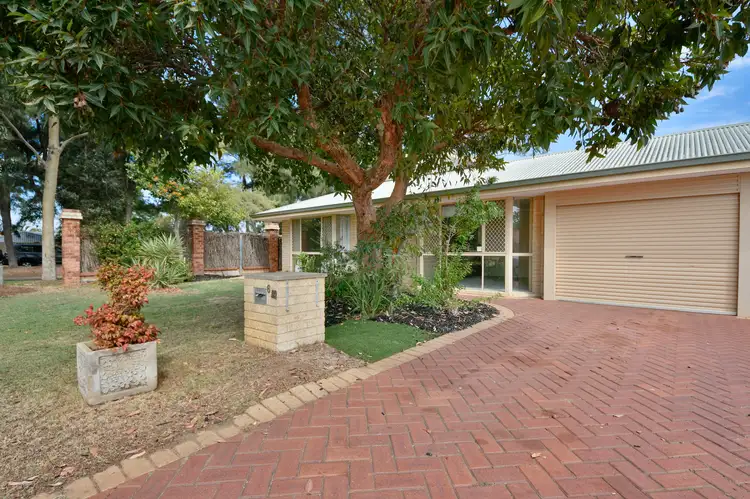
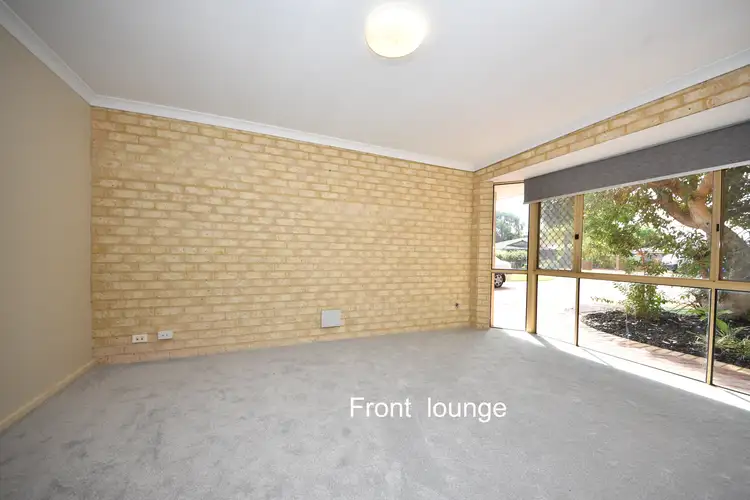
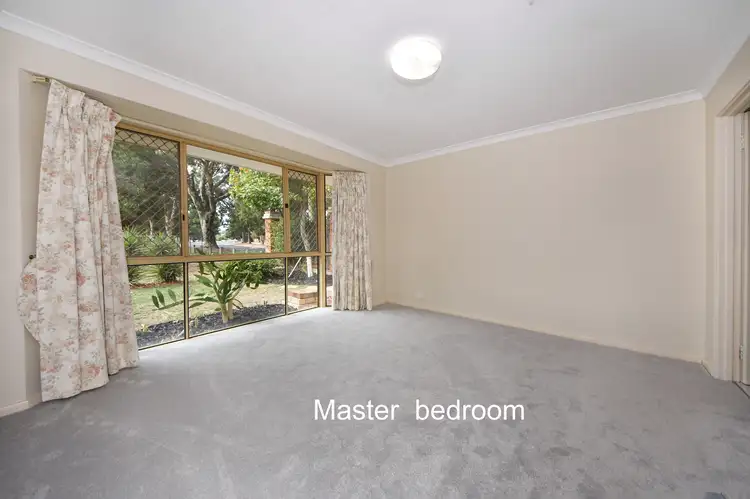
+11
Sold



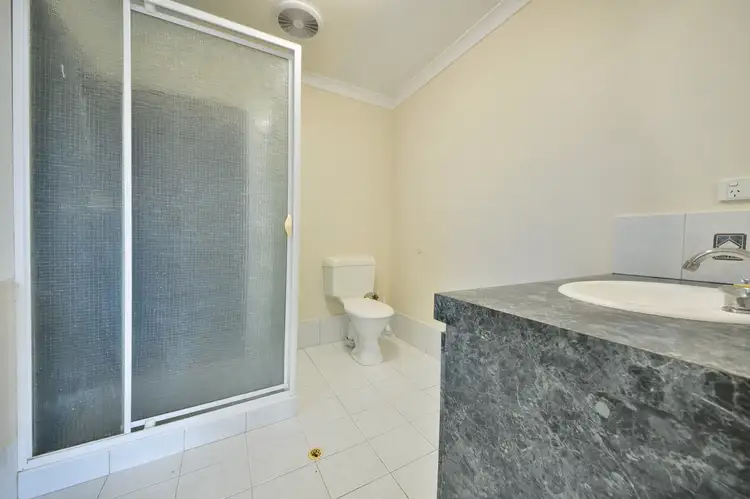

+9
Sold
6B Primrose Gardens, Erskine WA 6210
Copy address
$410,000
- 3Bed
- 2Bath
- 1 Car
- 426m²
House Sold on Sat 1 Apr, 2023
What's around Primrose Gardens
House description
“Spacious Duplex + Pwd Workshop + Cul-de-sac location - Nest or Invest”
Property features
Building details
Area: 163m²
Land details
Area: 426m²
What's around Primrose Gardens
 View more
View more View more
View more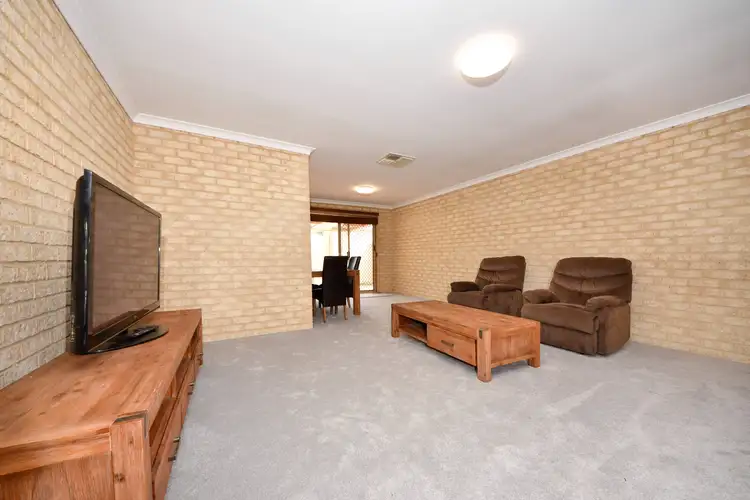 View more
View more View more
View moreContact the real estate agent

Peter Padovan
Harcourts Rockingham
0Not yet rated
Send an enquiry
This property has been sold
But you can still contact the agent6B Primrose Gardens, Erskine WA 6210
Nearby schools in and around Erskine, WA
Top reviews by locals of Erskine, WA 6210
Discover what it's like to live in Erskine before you inspect or move.
Discussions in Erskine, WA
Wondering what the latest hot topics are in Erskine, Western Australia?
Similar Houses for sale in Erskine, WA 6210
Properties for sale in nearby suburbs
Report Listing
