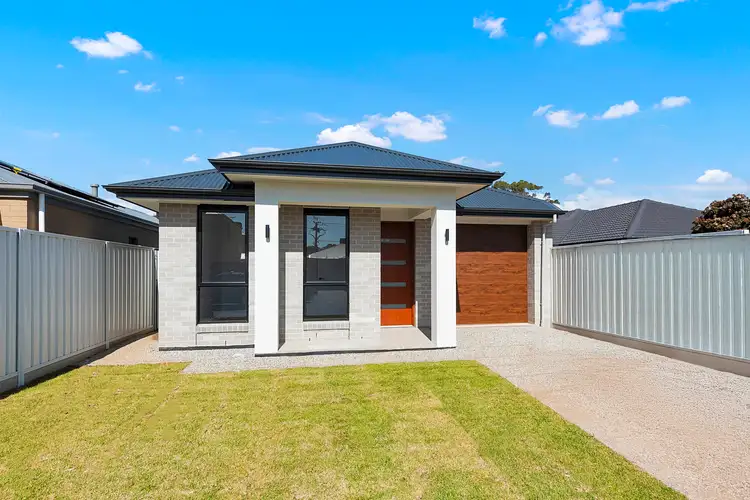Ray White Salisbury proudly presents 6B Russell Row Paralowie.
THE LOCATION
This property is ideally situated in a quiet, family-friendly street while still offering excellent convenience. Just a short drive from Paralowie Village Shopping Centre and Hollywood Plaza, you'll have supermarkets, specialty shops, cafes, and essential services all close by. Families are well catered for with a great selection of schools in the area, including Settlers Farm Primary, Riverdale Primary, Bethany Christian School, Paralowie High, and Temple Christian College.
Getting around is simple with nearby public transport routes providing direct links to Salisbury and Mawson Lakes Interchange. For those commuting by car, the Northern Expressway is easily accessible, ensuring a smooth 25-minute drive to Adelaide's CBD. Surrounded by local parks, walking trails, and sporting facilities, this location perfectly balances suburban lifestyle with everyday convenience.
THE RESIDENCE
Welcome to your Torrens Titled, never-lived-in 2025-built home on a 459sqm allotment, offering modern living in a stylish, low-maintenance package. Take advantage of government first home owner grants, stamp duty concessions, and no LMI. With excellent street appeal, the contemporary façade is complemented by an easy-care front garden, exposed aggregate driveway, and perimeter paths.
Step inside to soaring 2.7m ceilings with ducted reverse-cycle heating and cooling throughout and premium stone benchtops as standard. The open-plan kitchen, dining, and main living area forms the heart of the home, featuring timber laminate flooring, a walk-in pantry, stone benchtops, and brand new Euro appliances (to be installed prior to settlement) - perfect for entertaining or relaxed everyday living. A second lounge room at the front of the home offers flexibility as a formal living area, kids' retreat, or home office.
The home offers three spacious bedrooms with plush carpeting. The master suite boasts a walk-in wardrobe and private ensuite with stone benchtop, floor-to-ceiling tiling, shower niche, and sleek black fixtures. Bedrooms two and three include built-in robes, providing ample storage for families or guests.
Both bathrooms are appointed with stone benchtops, black fixtures, and modern full-height tiling, showcasing the home's thoughtful design and high-quality finish. The laundry also features stone benchtops, an abundance of storage, and provides convenient direct access to the rear yard. Additional linen cupboards in the hallway ensure there is no shortage of storage throughout the home.
Outdoors, enjoy a generous backyard with an under-main-roof tiled alfresco area, a rainwater tank, and low-maintenance landscaping - perfect for entertaining or quiet enjoyment.
This is a true turn-key opportunity ideal for first home buyers, downsizers, or investors - and eligible purchasers may take advantage of government grants, including the First Home Owner Grant and Stamp Duty Exemption.
Simply move in and enjoy your brand new home without the hassle of building!
FEATURES:
• 2025-Built
• Rainwater Tank
• 459sqm Allotment
• 2.7m Ceilings Throughout
• Stone Benchtops Throughout
• Brand New Home - Never Lived In
• Bedrooms 2 & 3 With Built-In Robes
• Second Lounge Room For Added Flexibility
• Ducted Reverse-Cycle Heating and Cooling
• Sleek Bathrooms With Floor-to-Ceiling Tiles
• Appliances to be Installed Prior to Settlement
• Under-Main-Roof Tiled Alfresco & Landscaped Yard
• Contemporary Façade With Exposed Aggregate Driveway
• Master Suite With Walk-In Robe & Ensuite With Black fixtures
• Eligible for First Home Owner Grant & Stamp Duty Exemption
• Open-Plan Living - Kitchen With Walk-In Pantry & Euro Appliances
Don't miss this golden opportunity in the sought-after suburb of Paralowie. All enquiries are welcome.
Regarding price, We will supply recent sales data for the area which is available upon request via email or at the open inspection.
Disclaimer: Every care has been taken to verify the correctness of all details used in this advertisement. However, no warranty or representation is given or made as to the correctness of information supplied and neither the owners nor their agent can accept responsibility for errors or omissions. Prospective purchasers are advised to carry out their own investigation.








 View more
View more View more
View more View more
View more View more
View more
