Custom-designed, beautifully constructed and finished to an exquisite standard, this stunning executive residence sits on its own 385 sqm(approx) title in Cheltenham's prized Golden Triangle.
You'll love the proximity to transport with Cheltenham Station (soon to go underground), Charman Road shopping/dining & Westfield Southland within walking distance, and terrific Follett Road shops just a block over. Minutes from championship golf courses, glorious Bayside beaches, walking trails and parks, and highly sought school zoning for Cheltenham East Primary, Parkdale Secondary & Mentone Girls' Secondary Colleges.
Freshly painted in crisp white hues throughout, and with extensive new solar lighting installed to the exteriors, the home is a rare commodity in every aspect. Fusing practical design elements with architectural brilliance, designer style, and simplistic elegance to ensure easy living for all.
All the fundamentals that are simply expected of today as well as the high-end extras that you'll appreciate for years to come, including high ceilings, darkwood bamboo flooring, ducted heating, and evaporative cooling, Caesar-stone benchtops, and double block-out/privacy blinds throughout.
CCTV security system, boundless walk-in/built-in storage, easy-care landscaped gardens, huge laundry with abundant storage/bench space, an oversized remote garage with internal access plus additional driveway parking, and LED downlights, solar panels and a rainwater tank reducing your carbon footprint considerably.
Three enormous master-style bedrooms with large walk-in-robes and direct access to one of the two luxury bathrooms, both with freestanding bathtubs, oversized showers and stone-top twin vanities, plus upstairs and downstairs powder rooms. Master suite 1 comes complete with a private bathroom, a walk-in robe, and a private balcony.
The colossal floor design encompasses no less than FOUR living spaces; a front sitting area or office, plus a formal lounge, generous upstairs retreat with double BIR, and a grand-sized open plan living and dining zone - you'll find the perfect space for every occasion, and indeed, day-to-day life too.
The cornerstone of everything from preparing weeknight family meals, to catching up with old friends or celebrating milestones on a grander scale, the light-filled gourmet kitchen is equipped with top-of-the-range 900mm SMEG cooking appliances, dishwasher, double under-mount sinks, boundless streamlined cabinets and easy-reach drawers, a huge 40mm Caesarstone waterfall island bench/breakfast bar and an enormous butlers pantry!
Indoor entertaining seamlessly melds with outdoor entertaining through a bank of bi-fold doors opening to the raised under roofline alfresco overlooking the easy-care landscaped backyard with garden beds, pavers and just a splash of lawn.
Potential rent return of $600-$660 per week.
PLEASE NOTE:
*Every precaution has been taken to establish the accuracy of the above information but does not constitute any representation by the vendor or agent.
* Photo ID required at all open for inspections

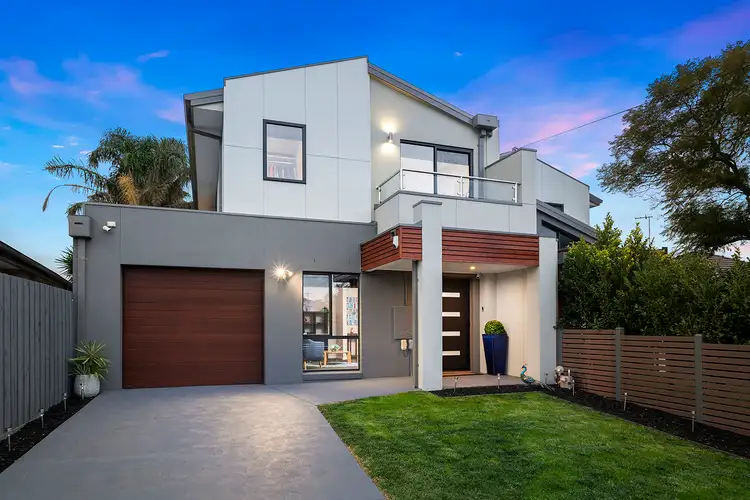
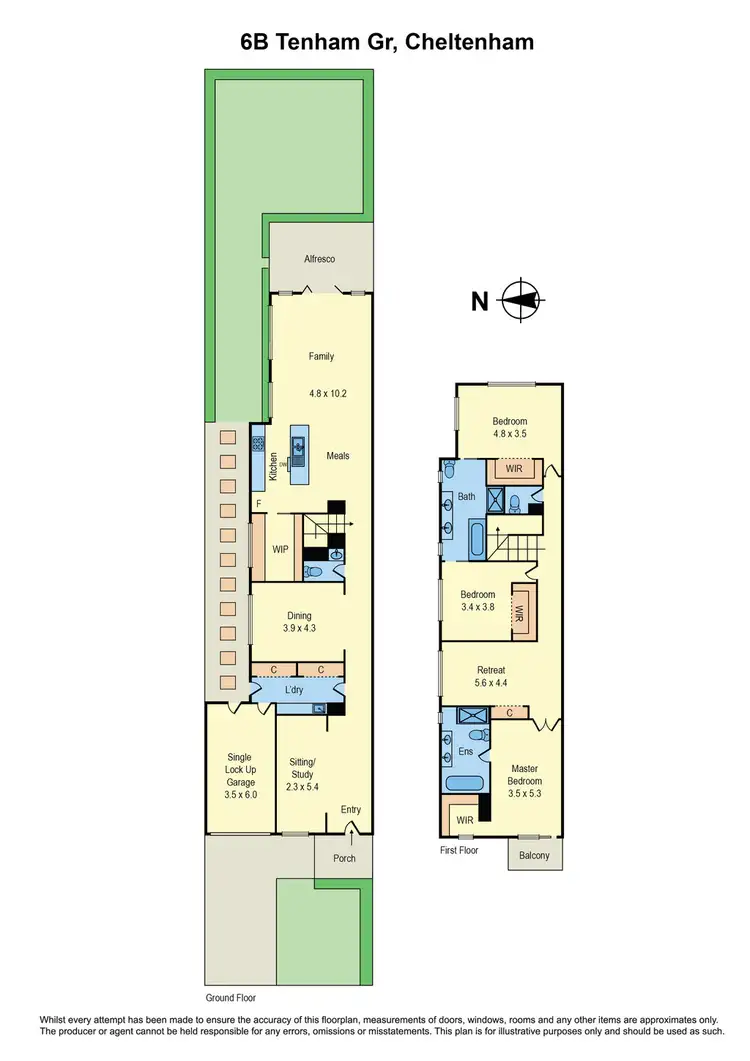
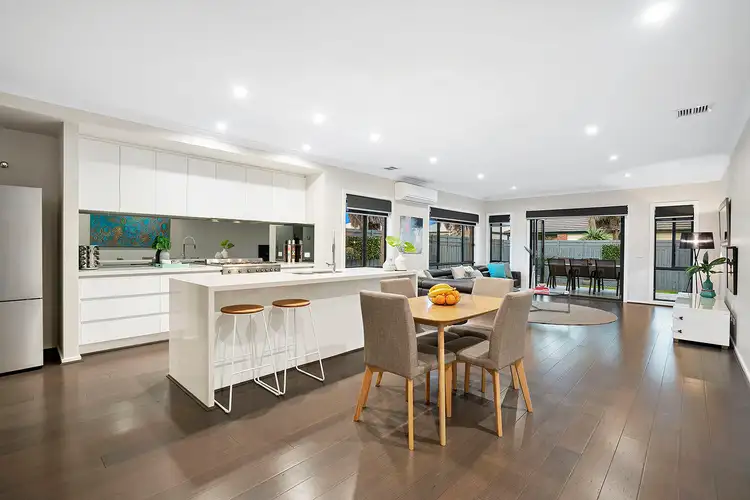
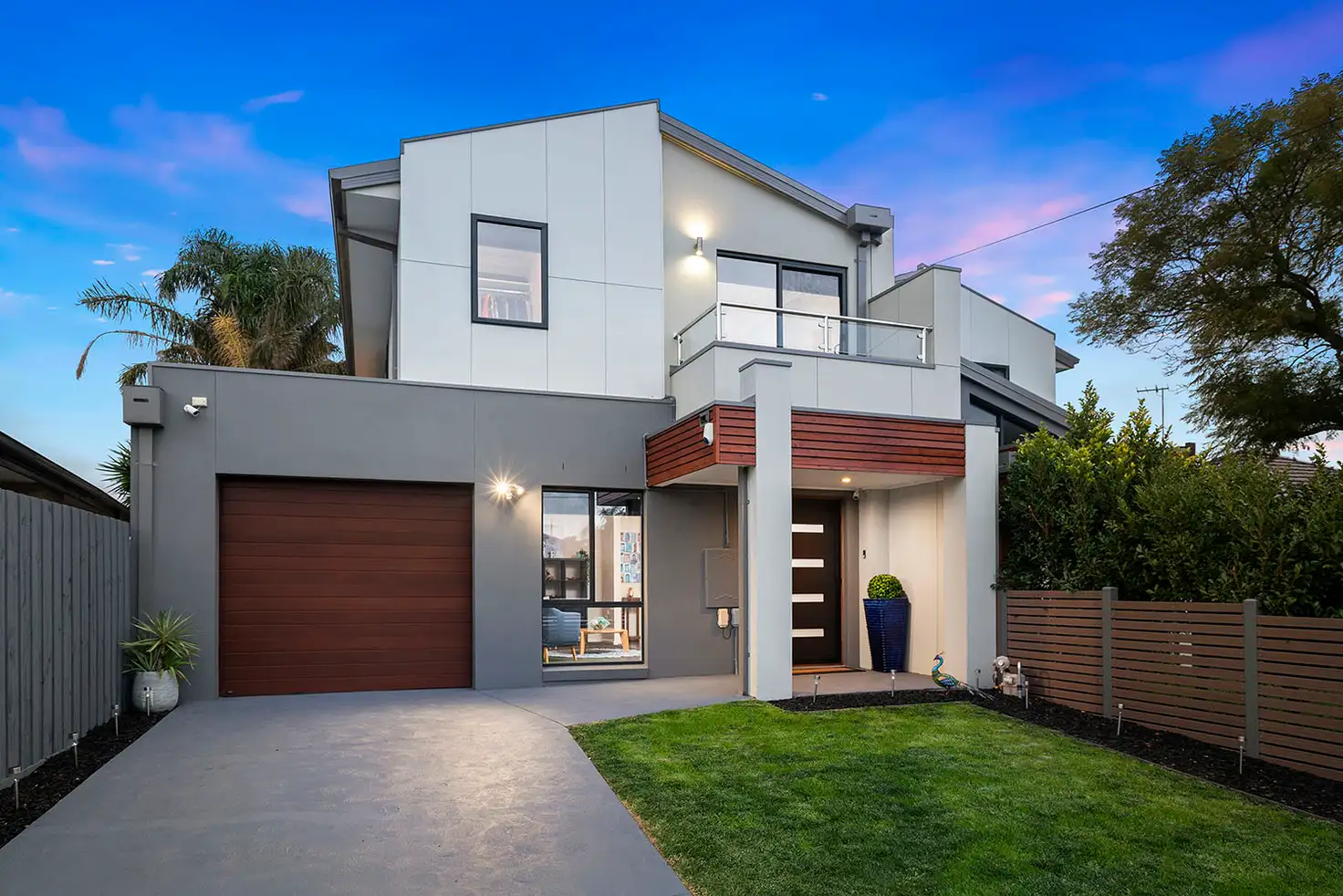


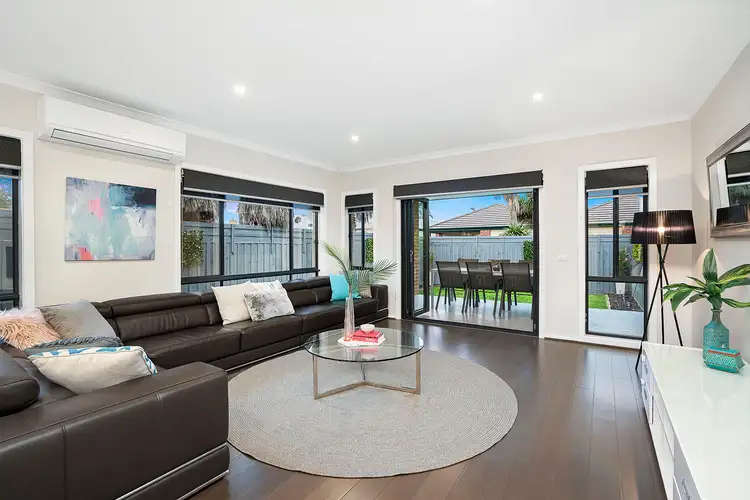
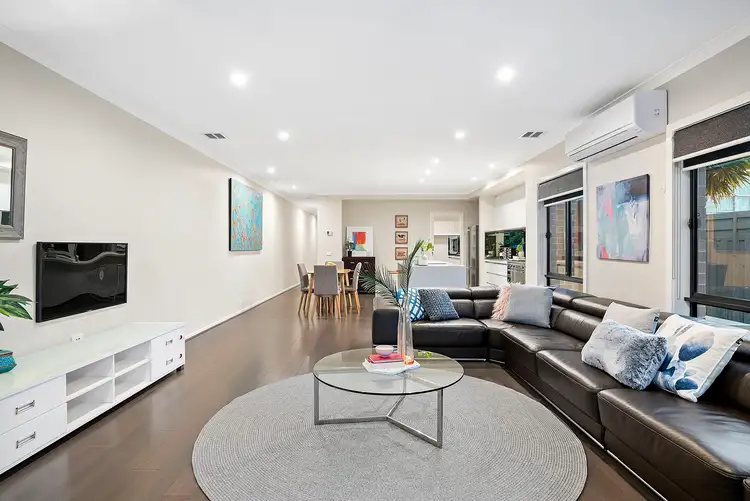
 View more
View more View more
View more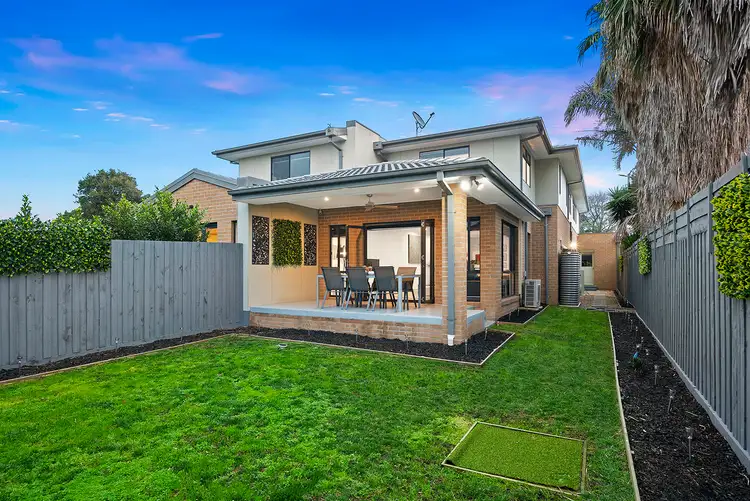 View more
View more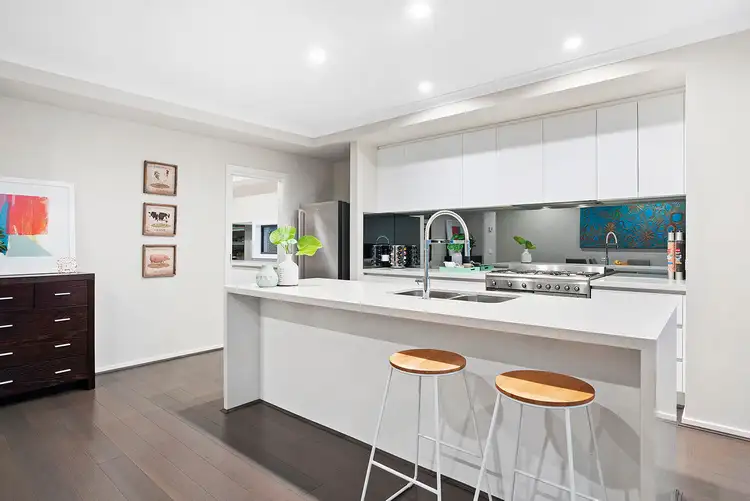 View more
View more


