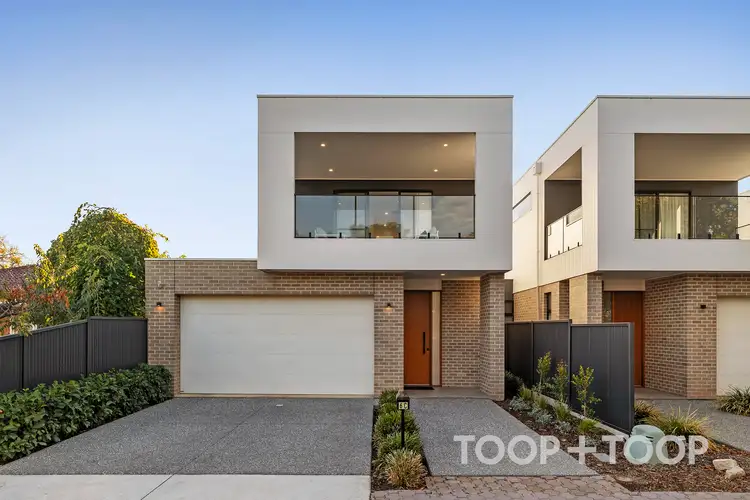Expertly Crafted Modern Living
Nestled in the heart of Vale Park, 6C Arundel Street presents a spectacular living experience, blending modern elegance with everyday functionality. This Torrens title home is a magnificent opportunity, offering an unparalleled sanctuary for families or discerning buyers. The striking façade gives way to a refined interior where three-meter high ceilings on the ground floor amplify the sense of space and luxury.
Step inside to discover an open-concept layout that adores natural light and promotes interactive family living. The heart of the home is the sleek kitchen, equipped with a spacious island, premium appliances, and a butler's pantry. Here, culinary adventures are bound to flourish. Adjacent, the living and dining areas seamlessly extend to a large covered alfresco area, perfect for entertaining under any weather conditions. Automated MyAir & MyPlace systems ensure comfort and convenience at your fingertips.
A rare feature is the master bedroom located on the ground floor, offering privacy and ease, complete with an ensuite adorned with floor-to-ceiling tiling. Upstairs, you will find two additional bedrooms, each enjoying access to another stylish bathroom, echoing the home's contemporary aesthetic with its elegant fixtures and finishes.
Security and peace of mind are paramount, with an efficient alarm system in place. Meanwhile, the automatic irrigation system takes the hassle out of garden maintenance, promising lush green surroundings all year round.
Located in a prime area, this property marries an extraordinary lifestyle with proximity to essential amenities, making it a coveted address for those seeking the perfect blend of style and substance.
Key Features:
- Torrens title home impresses with its striking façade, high-end finishes, and thoughtful layout tailored for modern living
- Generously sized Three bedrooms
- Two living spaces
- Featuring 3-metre ceilings on the ground floor and 2.7-metre ceilings upstairs for a spacious, light-filled feel throughout
- The spacious living area, bathed in natural light pouring through perfect for seamless entertaining and everyday comfort
- The designer kitchen features a generous island, premium appliances, and a butler's pantry
- The kitchen is plumbed to the fridge, ensuring easy access to fresh, filtered water and ice on demand
- The living and dining areas flow seamlessly to an undercover outdoor entertaining area
- Expansive undercover outdoor entertaining area with a barbecue, designed for seamless entertaining with plenty of space for gatherings, outdoor dining, and relaxation
- Sleek LED downlights add a modern touch while providing bright, energy-efficient lighting for a warm, inviting atmosphere
- A rare ground floor master suite offers privacy and convenience, complete with a built-in robe and a luxurious ensuite bathroom
- Upstairs, 2 additional bedrooms features built-in robes
- The bedrooms are adorned with plush carpeting, offering comfort and warmth
- The main bathroom offers a relaxing bathtub, perfect for unwinding, along with stylish fixtures and a functional layout
- A second living/rumpus room with balcony provide plenty of space for family or guests
- Instantaneous hot water system
- Equipped with ducted reverse-cycle air conditioning
- Smart features like MyAir and MyPlace home automation
- An alarm system for peace of mind
- Low-maintenance landscaped garden with serene green spaces
- Double car garage with an additional parking space in the driveway
- An automated irrigation add ease and comfort to daily life
- Less than a 10-minute drive to Adelaide CBD
- Located near the River Torrens, Linear Park and the Klemzig Interchange for easy O-Bahn access
Whether you're seeking a residence in Vale Park or an investment property with potential for generous returns and long-term tenancies, this home is poised to meet your needs.
Ryan and Lalita Yuan eagerly anticipate assisting you in making this beautiful property your own.








 View more
View more View more
View more View more
View more View more
View more
