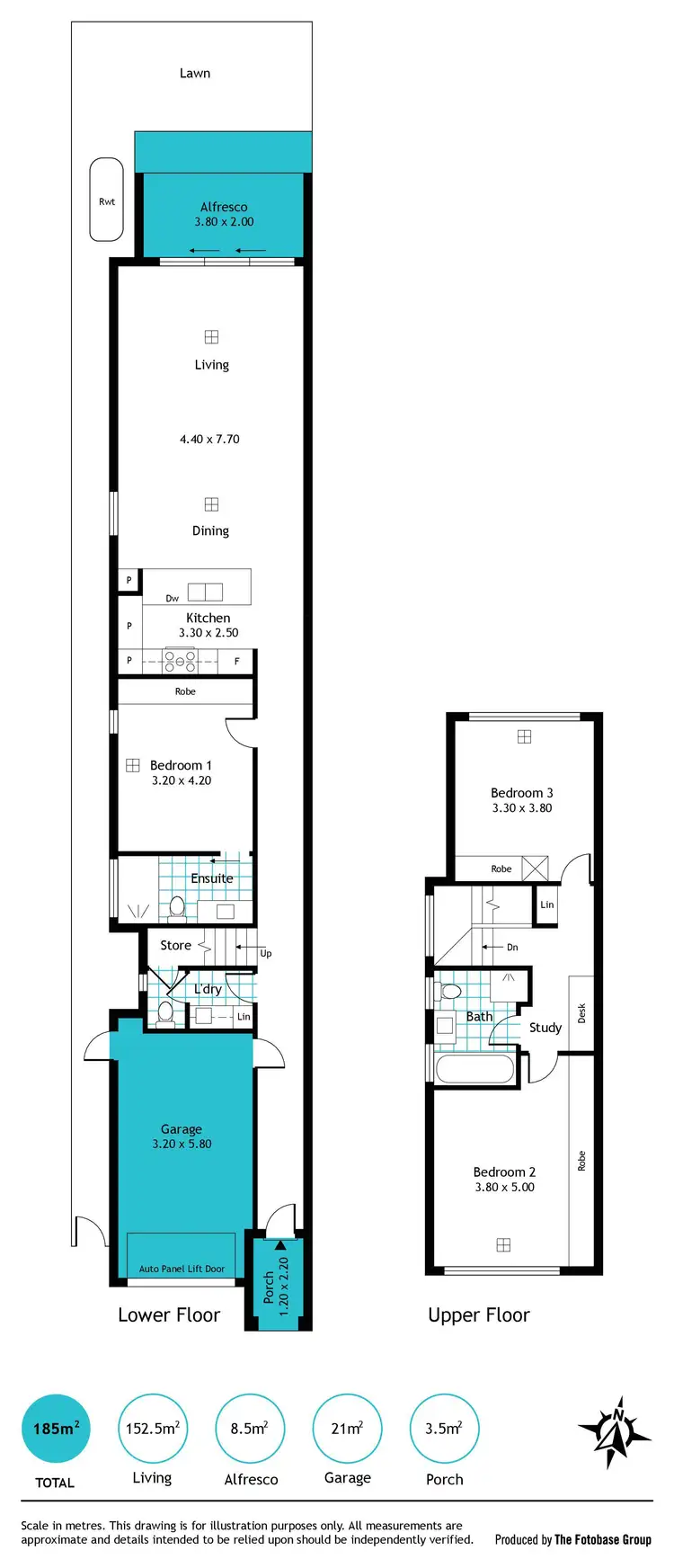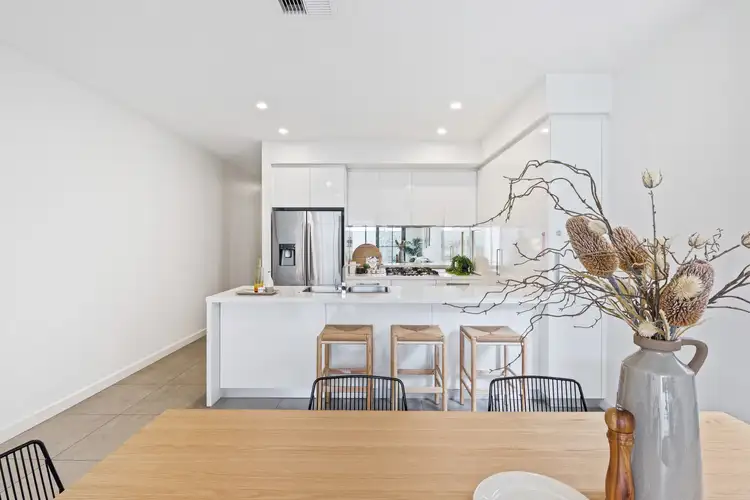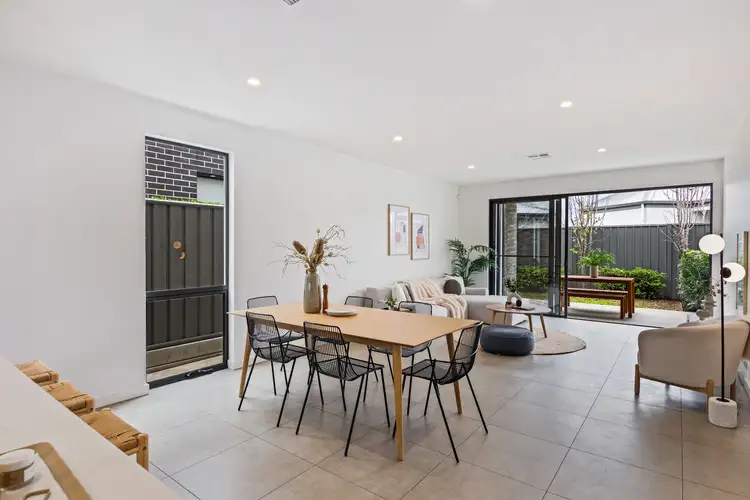“Looks, Lifestyle & Location”
A sight for sore eyes, this stunning 2018-built Torrens titled architecturally designed town home offers instant appeal with its sophisticated textural façade.
The contemporary floor plan offers a lower level lined with large format easy-care tiles; an open plan kitchen, dining and living space saturated with natural northerly-aspect light the undeniable heart of the home.
Here, a slick white kitchen is fully equipped with a double sink, generous pantry, integrated Bosch dishwasher, gas cooktop, breakfast bar and stone bench tops – and the fridge is included, too.
Stacked sliding doors open all the way for easy access to a paved downlit alfresco sitting under the protection of the main roof and overlooking a manageable lawn perfect for furry friends bordered by neat garden beds. The perfect north-facing spot for fuss-free entertaining or unwinding.
Three bedrooms are all carpeted with mirrored built-in robes; a ground floor master suite also offering a sizeable ensuite bathroom. Upstairs, a second option for a master is super spacious with even more storage and a lovely outlook to the street, serviced by the central family bathroom with inset bath.
More you'll adore:
- Zoned ducted reverse cycle air conditioning
- 6-star energy rating
- Auto garage with internal & side access
- Separate laundry with third w/c
- Under stair storage
- Video intercom + security system
If you're unfamiliar with the localities, you'll be pleased to discover the expansive Weigall Oval Reserve, playgrounds and walking trails all a simple stroll away, not to mention your new local haunt for caffeine hits and Sunday brunches, Froth & Fodder Café. Kurralta Park Shopping Centre is also easily accessible by foot, with bus and tram transport offering simple city commutes or seaside ventures.
A savvy investment or low maintenance live-in all about lifestyle.
Specifications:
CT / 6209 / 927
Built / 2018
Council / City of West Torrens
Zoning / Housing Diversity Neighbourhood
Council Rates / $1,294.55 pa
SA Water / $174.91 pq
ES Levy / $333.50 pa
Land Size / 207m2 approx

Alarm System

Built-in Robes

Dishwasher

Ensuites: 1

Intercom

Living Areas: 1

Remote Garage

Reverse Cycle Aircon

Secure Parking

Toilets: 3
Close to Schools, Close to Shops, Close to Transport, Security System, reverseCycleAirCon








 View more
View more View more
View more View more
View more View more
View more
