$1,425,000
3 Bed • 2 Bath • 1 Car • 232m²
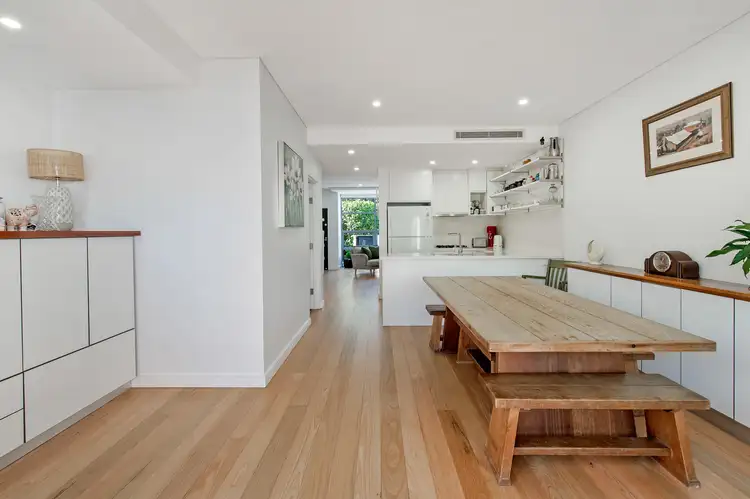
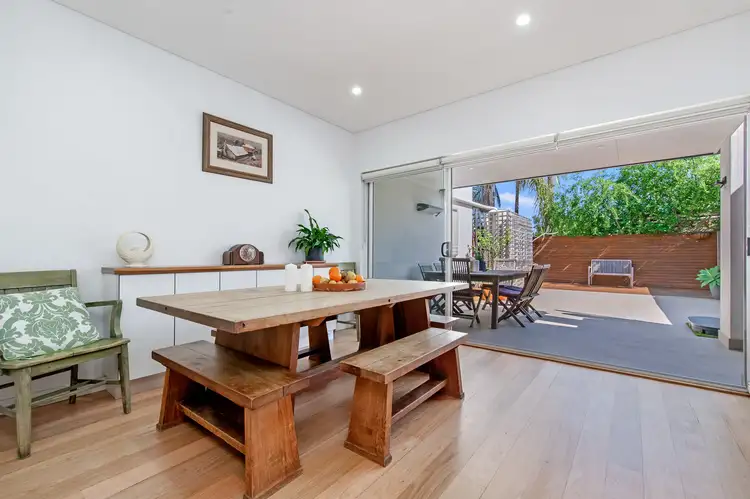
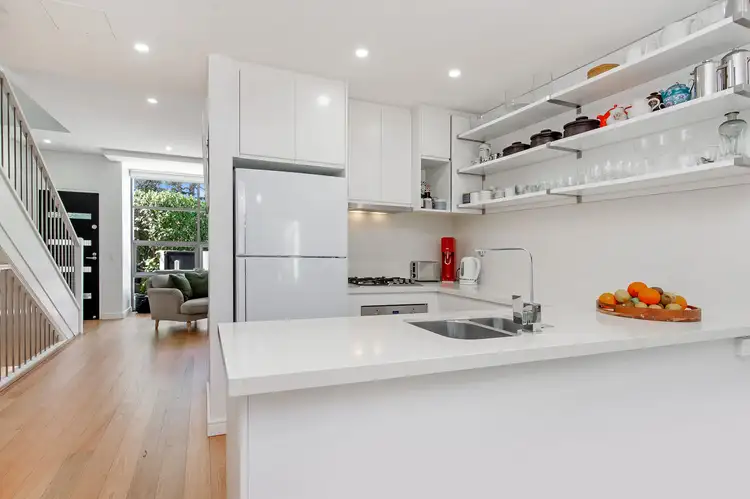
+6
Sold
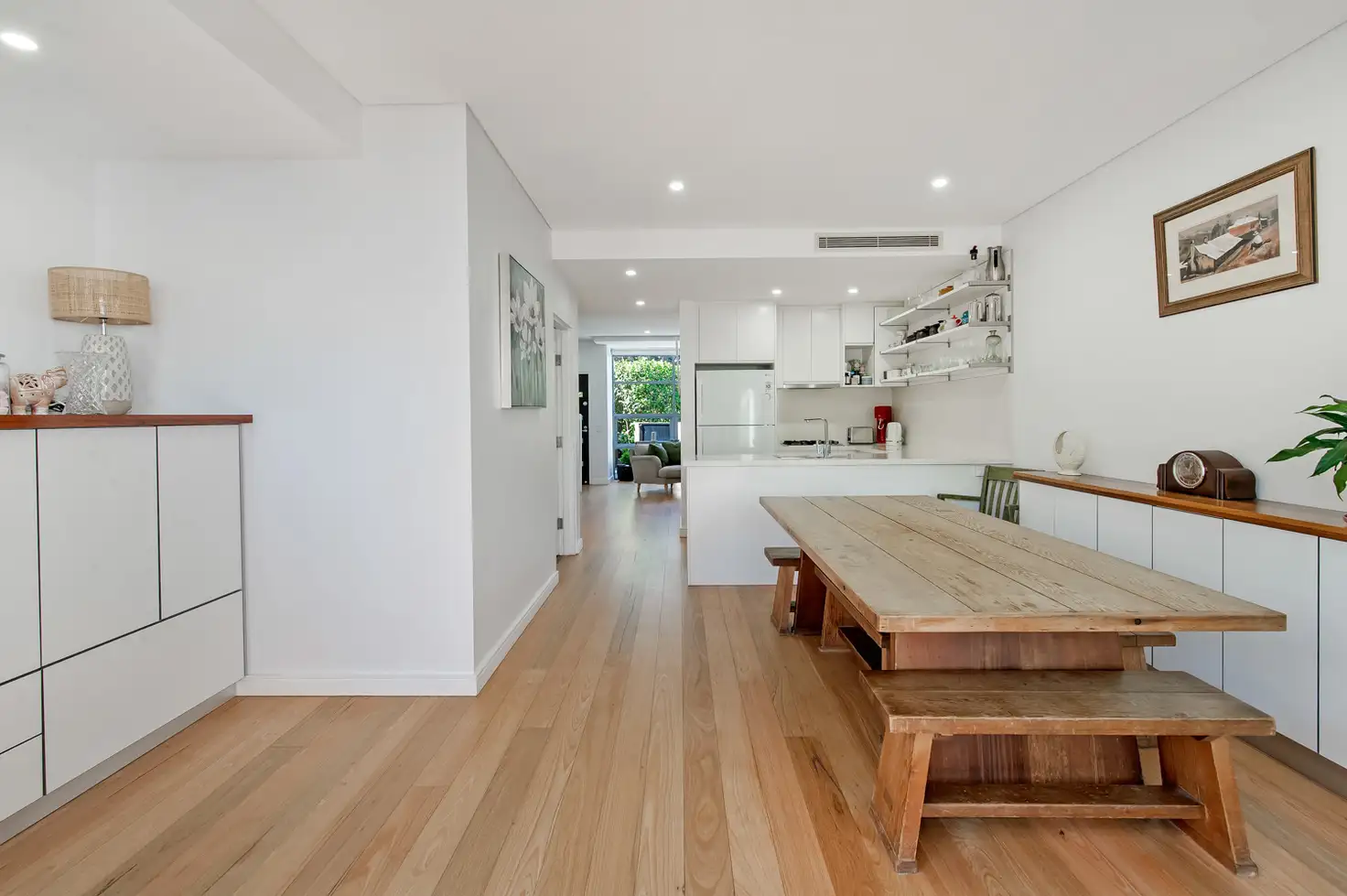


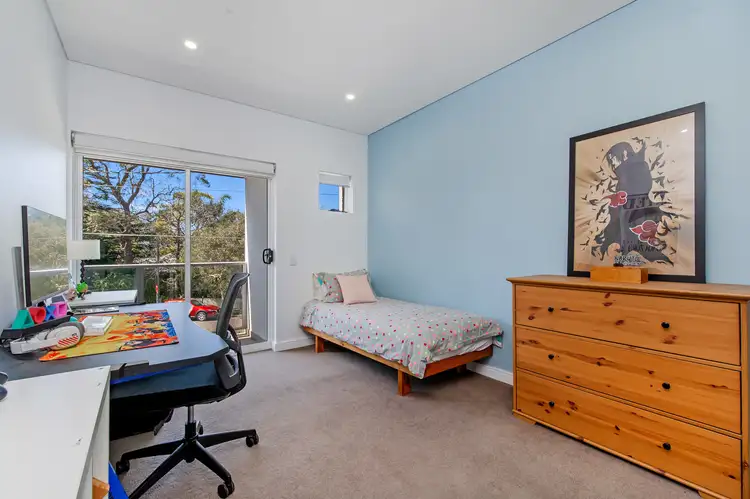

+4
Sold
7/1-3 Haldane Street, Asquith NSW 2077
Copy address
$1,425,000
- 3Bed
- 2Bath
- 1 Car
- 232m²
Townhouse Sold on Tue 15 Jul, 2025
What's around Haldane Street
Townhouse description
“Sunlit family sized and convenient lifestyle haven with extra large rear courtyard in prime location”
Land details
Area: 232m²
What's around Haldane Street
 View more
View more View more
View more View more
View more View more
View moreContact the real estate agent

Justin Khoury
Manor Real Estate Baulkham Hills
0Not yet rated
Send an enquiry
This property has been sold
But you can still contact the agent7/1-3 Haldane Street, Asquith NSW 2077
Nearby schools in and around Asquith, NSW
Top reviews by locals of Asquith, NSW 2077
Discover what it's like to live in Asquith before you inspect or move.
Discussions in Asquith, NSW
Wondering what the latest hot topics are in Asquith, New South Wales?
Similar Townhouses for sale in Asquith, NSW 2077
Properties for sale in nearby suburbs
Report Listing
