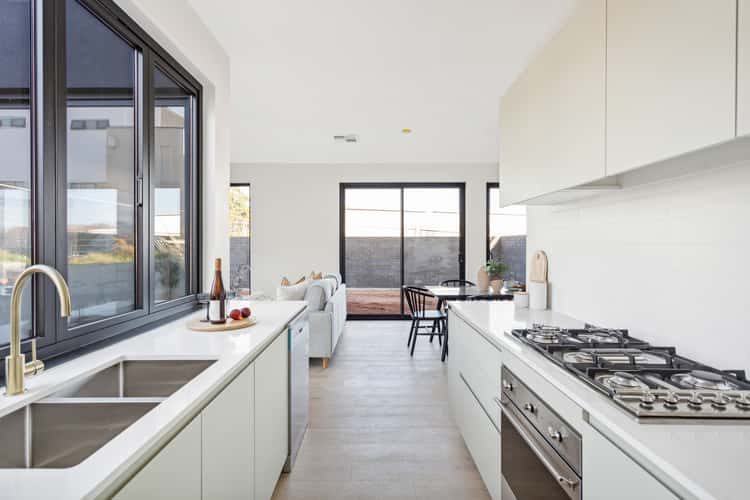$995,000
3 Bed • 2 Bath • 2 Car
New








7, 10, 11/501 Fullarton Road, Highgate SA 5063
$995,000
- 3Bed
- 2Bath
- 2 Car
House for sale
Home loan calculator
The monthly estimated repayment is calculated based on:
Listed display price: the price that the agent(s) want displayed on their listed property. If a range, the lowest value will be ultised
Suburb median listed price: the middle value of listed prices for all listings currently for sale in that same suburb
National median listed price: the middle value of listed prices for all listings currently for sale nationally
Note: The median price is just a guide and may not reflect the value of this property.
What's around Fullarton Road
House description
“Luxurious and sophisticated townhouses in the heart of the Eastern suburbs. NEARING COMPLETION!”
These stunning soon to be completed homes will impress you and provide you an awesome lifestyle to enjoy for many years. Exclusive living in a family friendly environment. Very exciting!
NEARING COMPLETION!
ALEXANDER BROWN ARCHITECTS
Bespoke architectural designs.
Vibrant & Modern with a timeless appeal.
SOFIAA INTERIOR DESIGN
Luxurious finishes to create warm and inviting living environments.
All the little things that make a home a true home.
WP PROPERTY GROUP
Collaborating with the best experts to create developments to a very high standard. They take pride in the homes they create.
DOUBLE STORY DESIGNS.
ALL WITH SIDE BY SIDE DOUBLE GARAGING.
DOUBLE GLAZED WINDOWS AND SLIDING DOORS THROUGHOUT THE HOMES.
SECOND UPPER-LEVEL LIVING ROOM RETREAT.
A fantastic second living space of which is generous in size and opens out to the outdoor terrace.
HUB OF THE HOME EVERYDAY LIVING & ENTERTAINING.
Whether it's relaxing at home or enjoying the company of friends this inviting space works so well. Open up the extensive glass sliding doors and kitchen servery for a seamless flow from the inside to the outside alfresco spaces.
You will adore the high-tech kitchen complete with luxurious custom designed joinery.
Many good times & good memories will arise from this space.
MAIN BEDROOM SUITE TO IMPRESS!
Extremely generous in size.
Huge double-sided walk-in robe.
Gorgeous ensuite bathroom with designer fixtures.
Open up the double-glazed glass sliding doors and let the fresh air in, this bedroom opens out to the outdoor terrace. Awesome!
ALL HOMES HAVE 3 BEDROOMS IN TOTAL ALL WITH BUILT IN STORAGE ROBES. ADJACENT IS THE SECOND LUXURIOUS BATHROOM INCLUDING A BATH TUB.
EXCELLENT SECURITY TO THE HOMES.
Perfect for lock up and leave peace of mind.
Alarm system to each home.
EVERYTHING IS INCLUDED.
All you need to add is your personal choice of curtains or blinds.
The quality of the finishes & internal fixtures is absolute high end.
You will be impressed.
EASTERN SUBURBS LIVING AT ITS BEST.
3.8kms to the CBD
100m walk to the Waite Arboretum Parklands.
3kms to Burnside Village.
1.5kms to the World's Best Supermarket Frewville.
500m to Highgate Primary School.
Unley Highschool zone.
Close to Glenunga International High School.
You have so much, so close.
NEED MORE INFORMATION?
Kindly call Theon Bruse on 0419 816 470 or email for a detailed information pack or come along to one of the advertised inspections so I can show you around the properties for sale.
All information provided has been obtained from sources we believe to be accurate, however, we cannot guarantee the information is accurate and we accept no liability for any errors or omissions (including but not limited to a property's land size, floor plans and size, building age and condition) Interested parties should make their own enquiries and obtain their own legal advice. Pictures are for illustration purposes only.
What's around Fullarton Road
Inspection times
 View more
View more View more
View more View more
View more View more
View moreContact the real estate agent

Theon Bruse
Bruse Real Estate
Send an enquiry

Nearby schools in and around Highgate, SA
Top reviews by locals of Highgate, SA 5063
Discover what it's like to live in Highgate before you inspect or move.
Discussions in Highgate, SA
Wondering what the latest hot topics are in Highgate, South Australia?
Similar Houses for sale in Highgate, SA 5063
Properties for sale in nearby suburbs
- 3
- 2
- 2