Nestled in the dynamic suburb of Turner, this property presents a seamless fusion of vibrant city living and unrivalled convenience. Ideally situated near the trendy Braddon district and the lively Canberra CBD, it effortlessly grants you access to a tapestry of entertainment, dining, retail and cultural events. Enhancing its allure, is the property's proximity to government, private enterprise and educational facilities. This exceptional connectivity enhances the allure of owing your own private oasis in a truly inviting and well-integrated haven.
Your journey begins on the ground floor, where a spacious 4-car garage provides both convenience and ample storage. Alongside a full-size laundry, it serves as a practical and welcoming entry point to your new home.
Moving up to the first floor, an open-concept living, dining, and kitchen area awaits, perfect for everyday living and entertaining. The first floor is also home to a lavish master bedroom boasting a sizable walk-in robe and a luxurious ensuite. The sleek, modern kitchen, equipped with high-end appliances and ample storage, is a chef's dream - the ideal space to whip up culinary masterpieces or gather with loved ones.
Step outside to your own private oasis - a large courtyard seamlessly combining tranquility with entertainment. Relax in the spa or unwind in the sauna, creating a resort-like experience right in the comfort of your own home.
Continue your exploration to the second floor, a haven of privacy and comfort. Three unique retreats, each a bedroom awaiting your personal touch, accompany a large second living area that provides flexibility for relaxation or vibrant gatherings. Two additional bathrooms on this floor ensure convenience for all.
This multi-level layout exhibits meticulous attention to detail, creating a residence that effortlessly combines comfort and sophistication. Whether appreciating the convenience of the ground-floor garage, indulging in the luxury of the master bedroom, or enjoying the private sanctuaries on the second floor, every aspect of this home has been designed with your lifestyle in mind. Welcome to a residence where thoughtful design elevates every moment, offering a perfect synthesis of luxury and ease.
Features
* Master Bedroom with large walk-in-robe and ensuite
* 3 Extra-large Bedrooms with built-in-robes
* Ensuite to 2nd bedroom
* Ceiling fans in all living areas and bedrooms
* Multiple living areas
* Study nook
* Solid timber floorboards
* Low maintenance gardens
* Large Courtyard with lighting
* Dog run with astro turf
* Spa
* Infrared Sauna
* 3 x 3 Solid Timber Gazebo
* Laundry located in garage
* Clothes line in Garage
* Four Car Garage
* 6.5 kw solar system
Living: 206m2
Garage: 82m2
Courtyard: 96m2
Fees
Strata: $1,124.58pq
Rates: $1,025pq
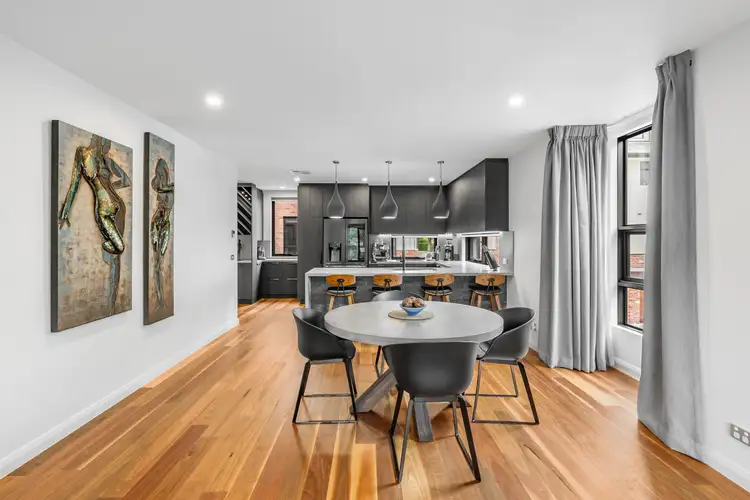
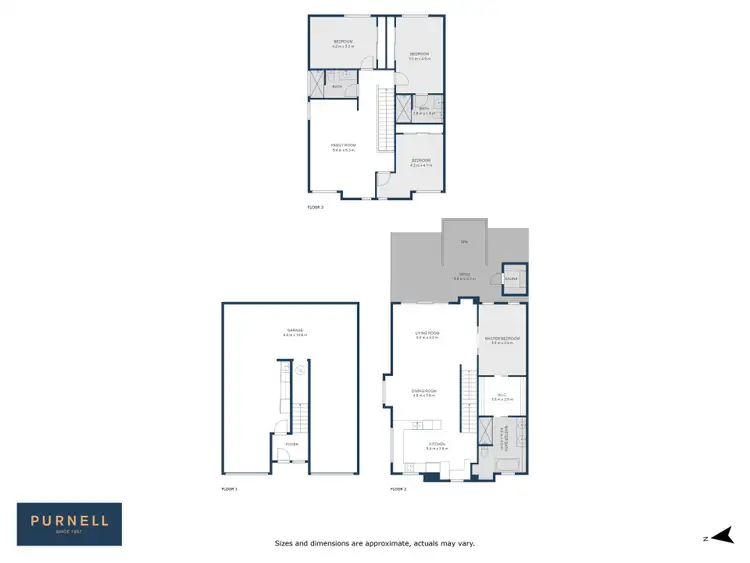
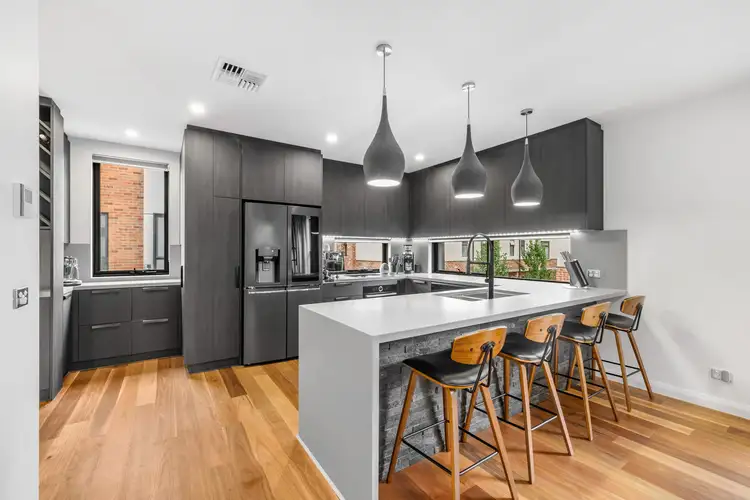



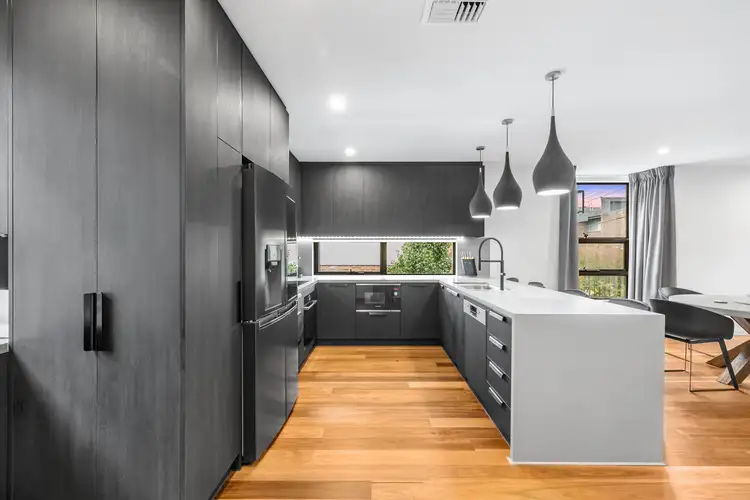

 View more
View more View more
View more View more
View more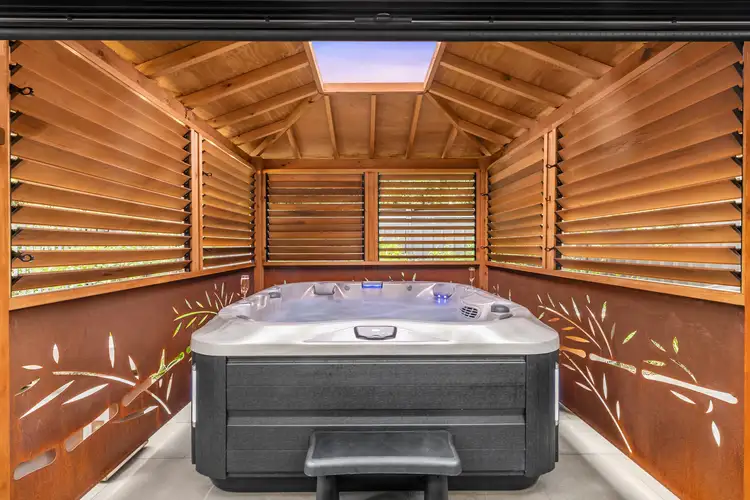 View more
View more
