$720,000
4 Bed • 2 Bath • 3 Car • 5064m²
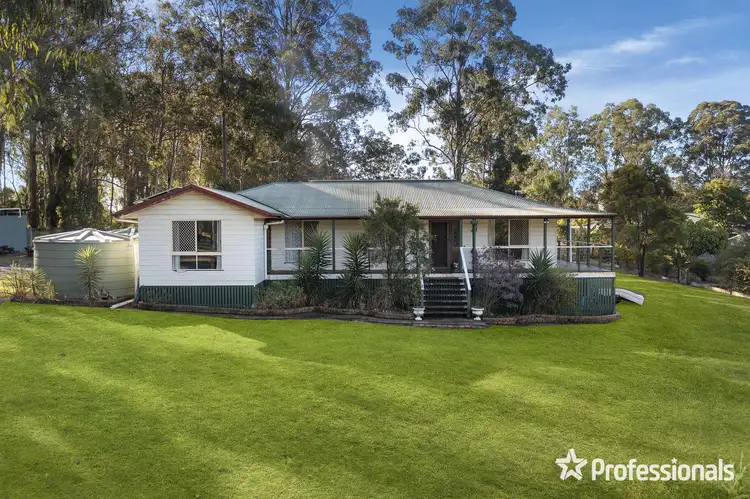
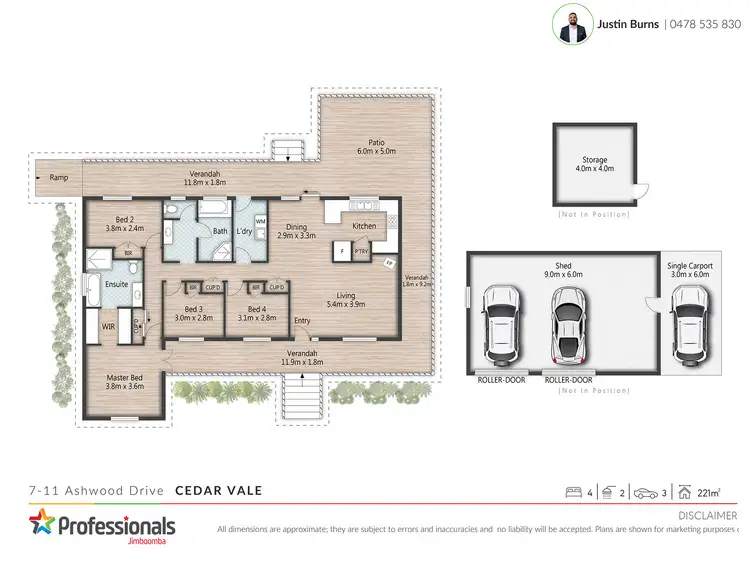
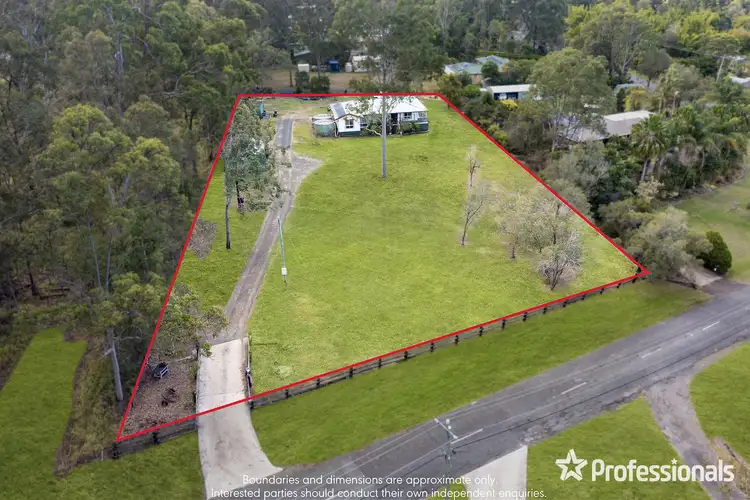
+19
Sold
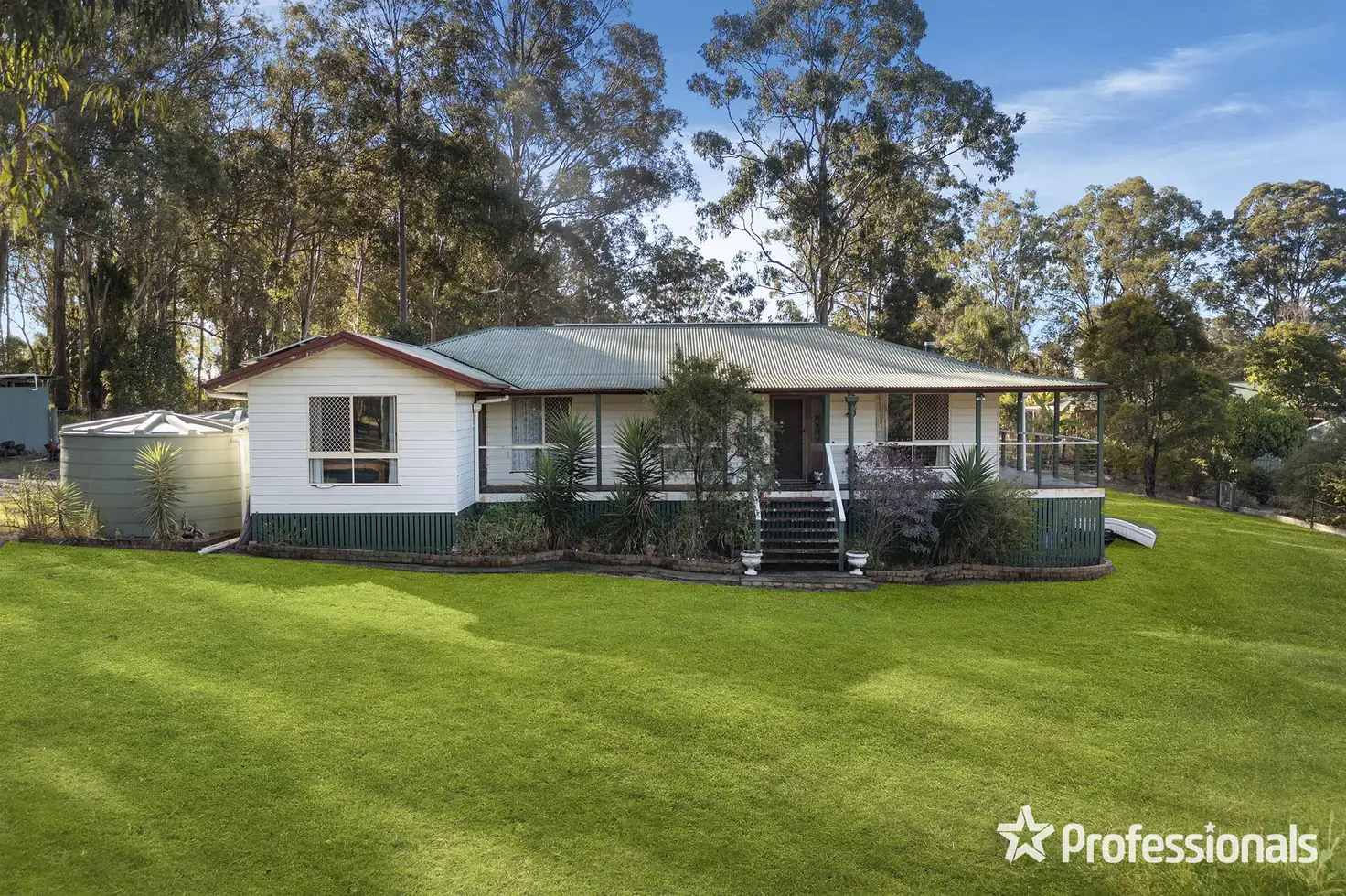


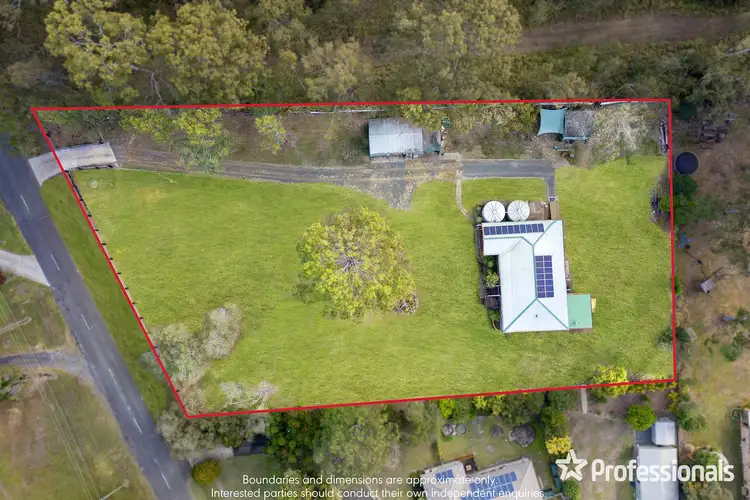
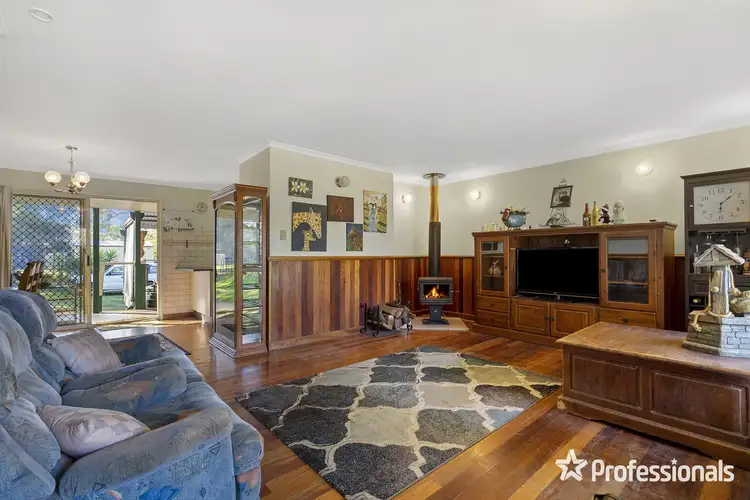
+17
Sold
7-11 Ashwood Drive, Cedar Vale QLD 4285
Copy address
$720,000
- 4Bed
- 2Bath
- 3 Car
- 5064m²
House Sold on Mon 7 Aug, 2023
What's around Ashwood Drive
House description
“Charming, Character-Filled Family Home + 5,064m2 Block!”
Property features
Land details
Area: 5064m²
Property video
Can't inspect the property in person? See what's inside in the video tour.
Interactive media & resources
What's around Ashwood Drive
 View more
View more View more
View more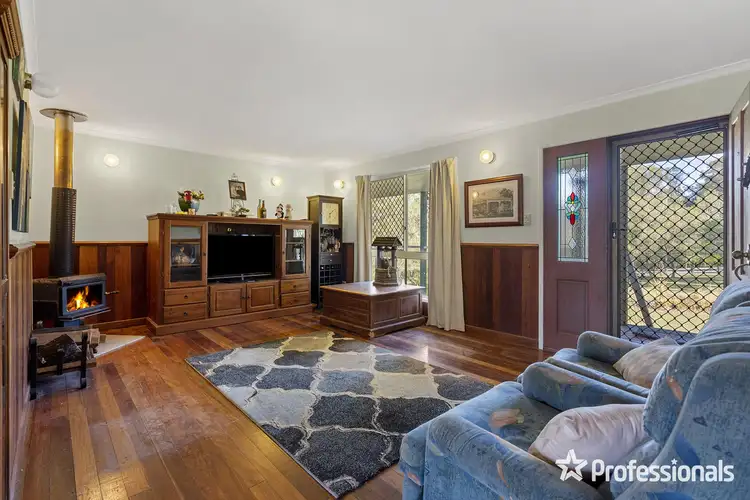 View more
View more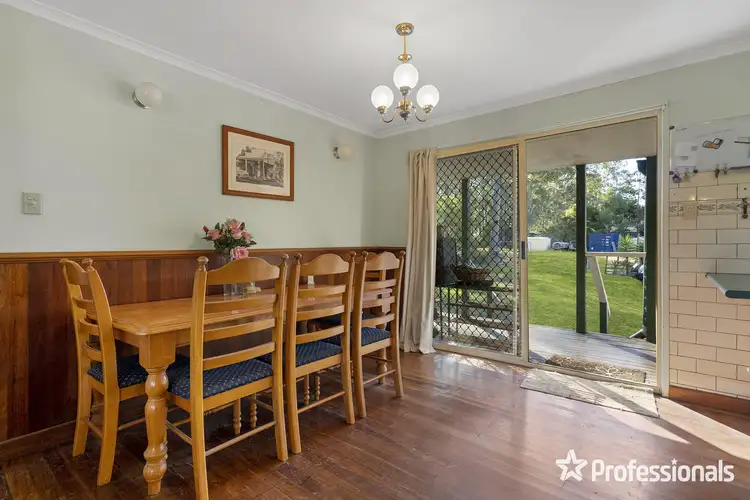 View more
View moreContact the real estate agent

Justin Burns
Professionals Jimboomba
0Not yet rated
Send an enquiry
This property has been sold
But you can still contact the agent7-11 Ashwood Drive, Cedar Vale QLD 4285
Nearby schools in and around Cedar Vale, QLD
Top reviews by locals of Cedar Vale, QLD 4285
Discover what it's like to live in Cedar Vale before you inspect or move.
Discussions in Cedar Vale, QLD
Wondering what the latest hot topics are in Cedar Vale, Queensland?
Similar Houses for sale in Cedar Vale, QLD 4285
Properties for sale in nearby suburbs
Report Listing
