$542,000
3 Bed • 1 Bath • 1 Car
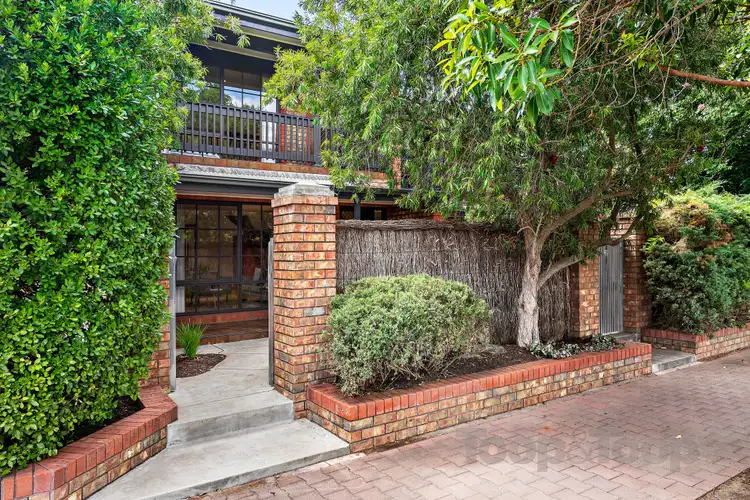

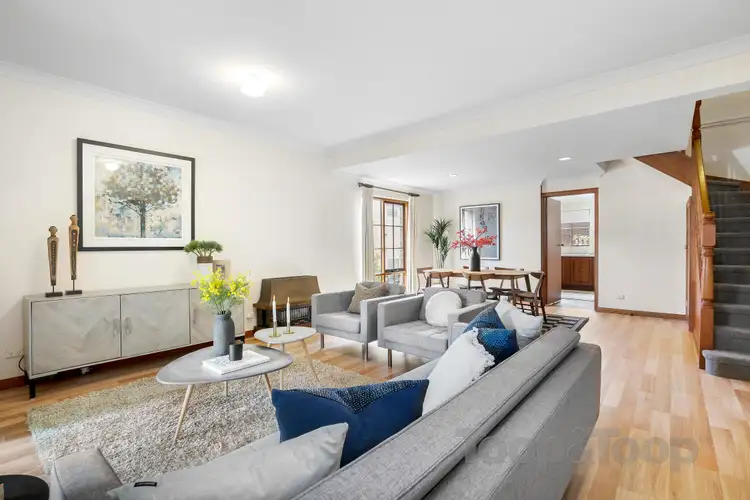
+8
Sold
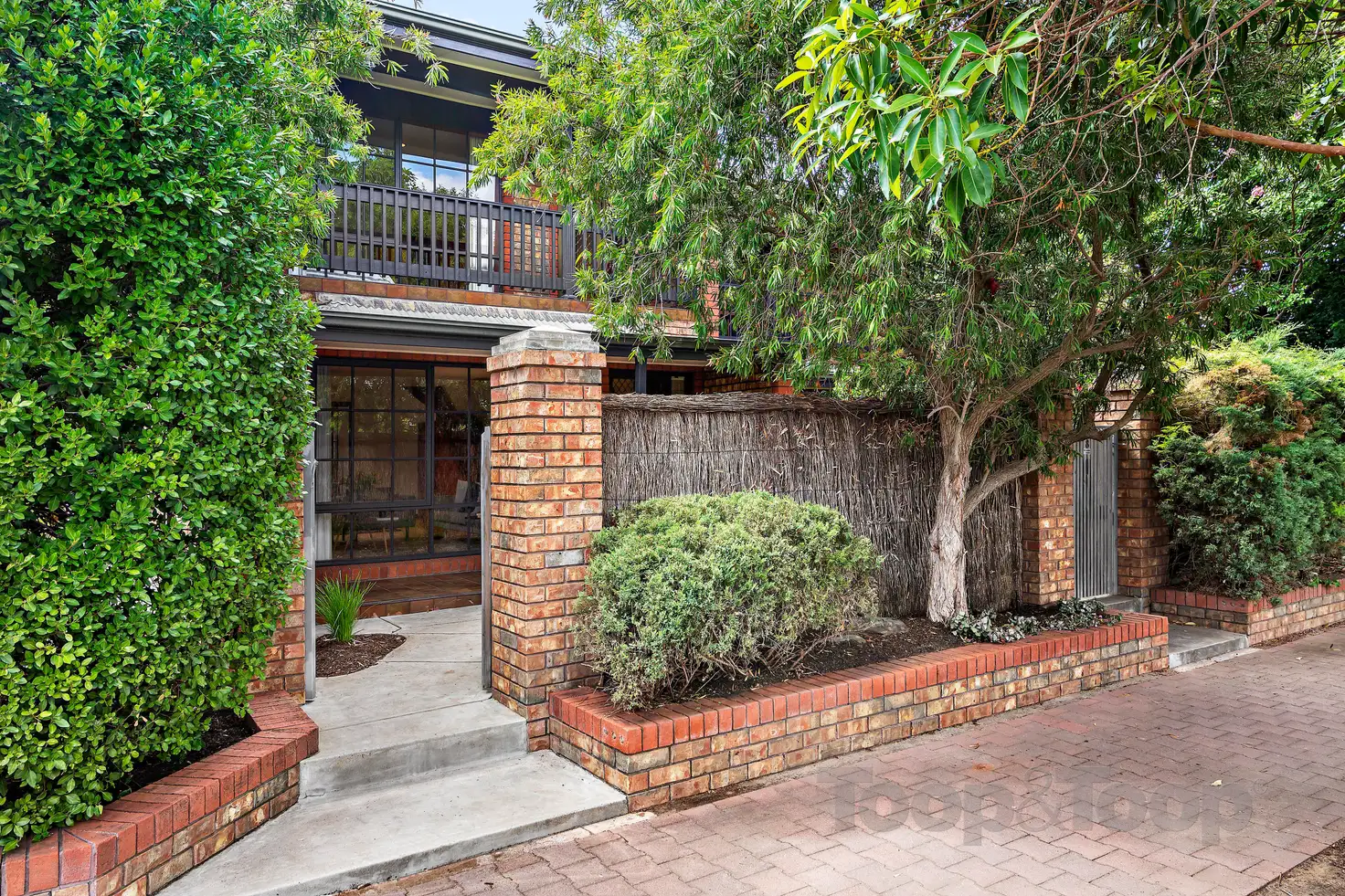


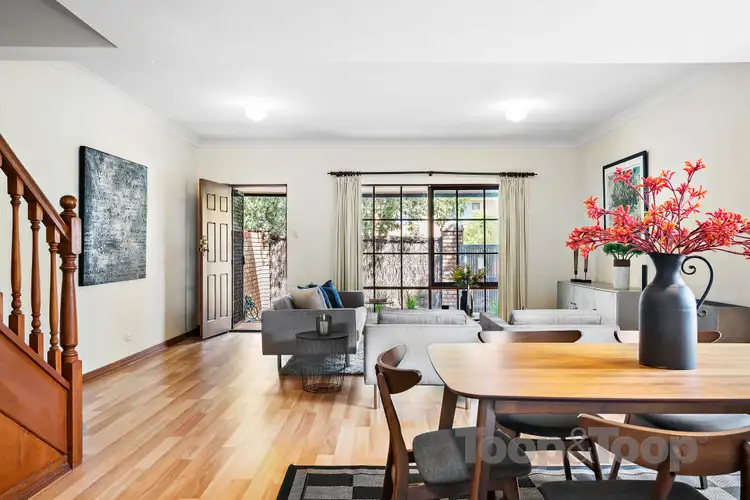
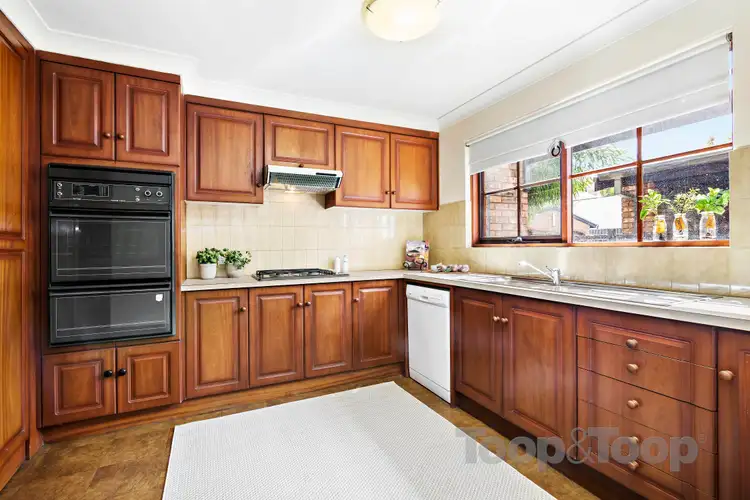
+6
Sold
7/11 Davenport Terrace, Wayville SA 5034
Copy address
$542,000
- 3Bed
- 1Bath
- 1 Car
Townhouse Sold on Wed 28 Feb, 2018
What's around Davenport Terrace
Townhouse description
“Invest or enjoy your own city-fringe nest!”
Building details
Area: 138m²
Interactive media & resources
What's around Davenport Terrace
 View more
View more View more
View more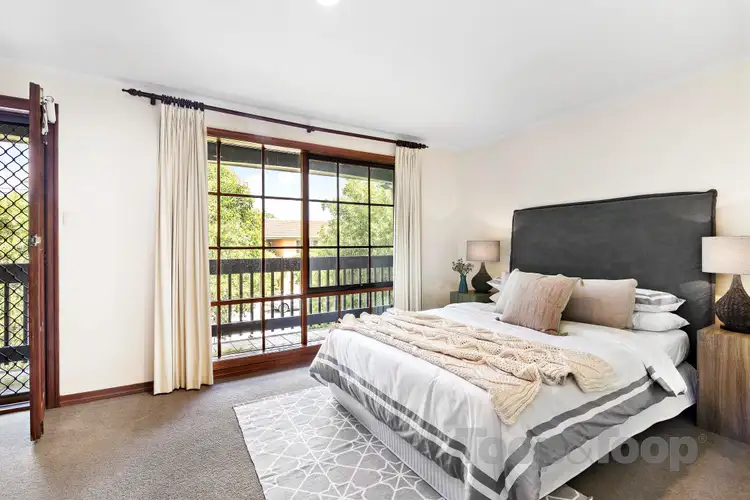 View more
View more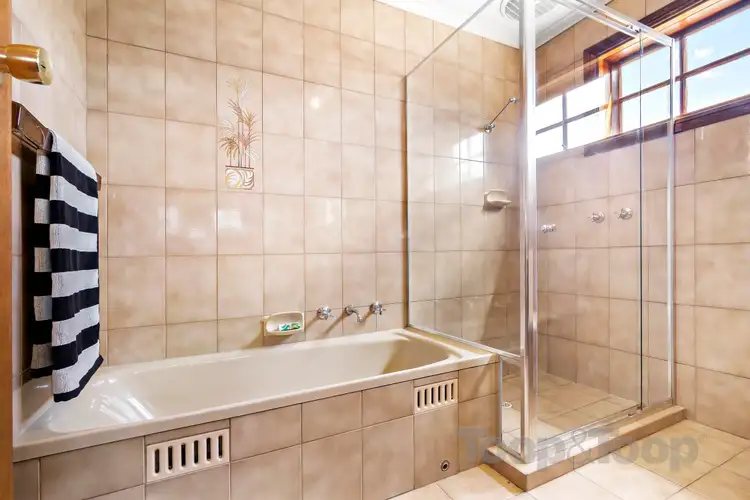 View more
View moreContact the real estate agent
Nearby schools in and around Wayville, SA
Top reviews by locals of Wayville, SA 5034
Discover what it's like to live in Wayville before you inspect or move.
Discussions in Wayville, SA
Wondering what the latest hot topics are in Wayville, South Australia?
Similar Townhouses for sale in Wayville, SA 5034
Properties for sale in nearby suburbs
Report Listing

