3 bedrooms | 2 bathrooms | 2 cars
Award-winning architectural design and passive solar influences are respectfully honoured in this chic and modern townhouse, peacefully nestled at the rear of a coveted group of seven. Inspired by a timeless aesthetic of minimalist Scandi elegance and relaxed beach-house style, this iconic residence fuses low-maintenance living with a serene, white-washed interior of timber panelling, sunny courtyards and seamlessly integrated spaces.
Just minutes from the Swan River foreshore, the eclectic allure of Fremantle and a smorgasbord of nearby convenience options, this magical residence transcends from the external hustle into a place of immediate peace, calm and tranquillity.
Generous ceiling-to-floor sliding doors bolster the ground floor layout, shared by the open-plan living, kitchen, and dining, as well as the adjoining master suite, each framing two sun-drenched courtyard spaces, flanked by banana palms and evoking relaxed, Zen-like appeal.
Designer appointments, crisp white walls, stone benchtops and warm timber screening set the mood for the ground floor's ethereal mood – an effortless mix of Byron Bay meets Noosa luxe.
With built-in banquet seating and a magnificent double void above, the unique dining space is anchored by multi-length pendant lights cascading from the second-floor ceiling, and flanked in timber panelling; a striking statement piece screening the adjacent staircase.
The modern open-style kitchen, fitted with a huge island bench with integrated sink offsets a wall of feature splashback tiles, ample stone bench space, a 90cm European oven, and induction stove and exhaust.
More space-optimisation is seen in the rear north-facing courtyard, furnished in custom banquet seating, while thoughtfully placed trellising will foster a flourishing canopy over time.
In the living room, a feature wall of exposed, plastered brickwork channels industrial chic, Manhattan warehouse vibes.
Tucked away from view, and sharing the rear courtyard, the master suite enjoys excellent breezeways from clever window placements and access to a luxuriously appointed ensuite bathroom with a walk-in shower and ceiling-to-floor stone-look tiles.
Leading to the upper floor, a sea of pine wall panelling and timber flooring evokes classic ski-chalet vibes. Completing this floor are two secondary bedrooms, each with built-ins and ceiling fans, and access to a shared bathroom with a frameless walk-in shower and stone-look flooring.
Completing the appeal of this exceptional home is a generous double carport, split-system air-conditioning, a discreetly positioned storage room, a combination of sheer drapes and block-out blinds on most windows, and beautifully low-maintenance garden spaces.
Stroll to nearby cafés, the local primary school, the farmers market and surrounding parklands, or enjoy a short drive to the river and beach — this is undoubtedly a world-class example of lock-and-leave, low-maintenance luxury with a considered nod to sustainable living.
Features:
- Architecturally designed, passive solar-inspired, modern townhouse
- Rear location among a boutique, award-winning complex of 7 residences
- Timber feature screening to exterior & smart, energy-efficient window placements
- Open-plan living, kitchen & dining to sunny front (south-facing) & rear (north-facing) courtyards
- Solar panels
- Designer kitchen, banquet-style seating, generous island bench, 90cm oven & induction stove, stone benchtops, feature splashback tiles
- Double-height ceiling and statement, extra-long multi-drop pendant lights over dining
- Ceiling-height, premium-grade sliding doors
- Master suite (ground) with courtyard access; luxury ensuite bathroom, walk-in shower, stone benchtop & stone-look, ceiling-to-floor wall tiles
- Pine, timber look flooring, screening and feature paneling to upper floor
- Built-in robes, downlighting and modern ceiling fans in all bedrooms
- Secondary bathroom, frameless walk-in shower, ceiling-to-floor stone-look wall and floor tiles, stone-top vanity
- Split-system air-conditioning 2x
- Very low-maintenance tropical-inspired landscaping
- Built-in seating, concrete paving, trellising and secure gate to rear courtyard
- Generous double carport
- Regular bus services via Canning Highway & Marmion Street
Location:
- 500m to Stammers Market, Woolworths, Fresh Provisions, Princi Butchers & several cafes
- 800m to Our Lady of Fatima School
- 1.1km to Palmyra Primary School & Palmyra Western Farmer's Market
- 1.3km to Panna Artisan Bakery & Patisserie
- 1.5km to Coles Melville & shopping centre
- 1.5km to Bicton Baths & East Fremantle Yacht Club
- 2km to George Street café, dining & lifestyle strip
- 2.4km to river foreshore
- 3.1km to Booyeembara Park
- 3.8km to Port Beach
- 4.1km to Fremantle Train Station
- 4.2km to Fremantle central & Notre Dame University
- 4.8km to Bather's Beach & Fishing Boat Harbour
Awards
Shortlisted 2022 Sustainability Awards 'Multi-Residential Dwelling'
Top 5 Apartment Buildings in Perth (2022) – The Property Tribune
Strata Rates: Approx $831 per quarter
Council Rates: Approx $2039 per annum
Water Rates: Approx $1,240 per annum
Disclaimer:
The particulars of this listing have been prepared for advertising and marketing purposes only. We have made every effort to ensure the information is reliable and accurate, however, clients must carry out their own independent due diligence to ensure the information provided is correct and meets their expectations.

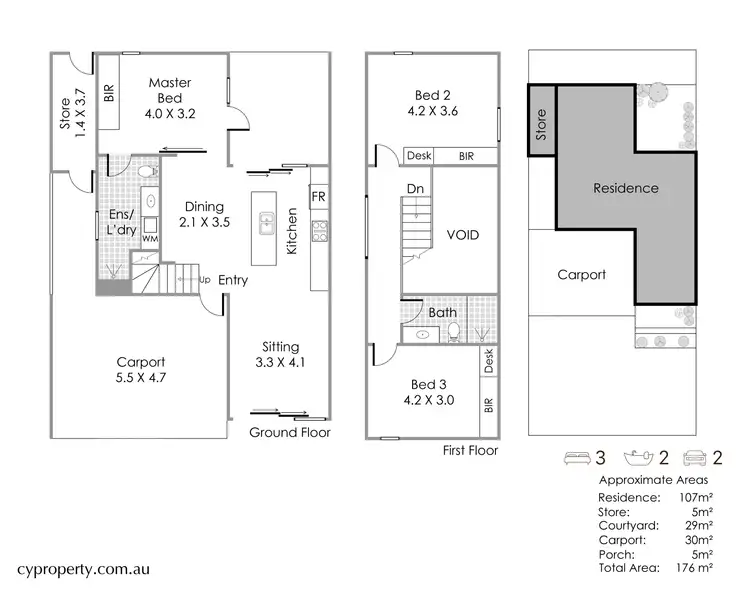




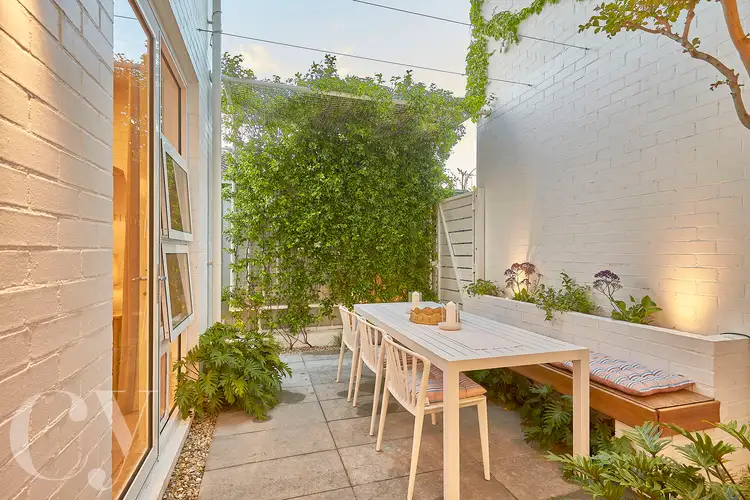
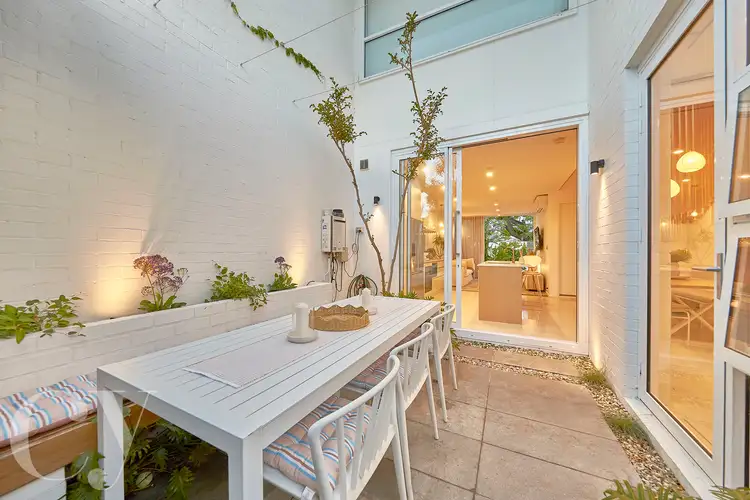
 View more
View more View more
View more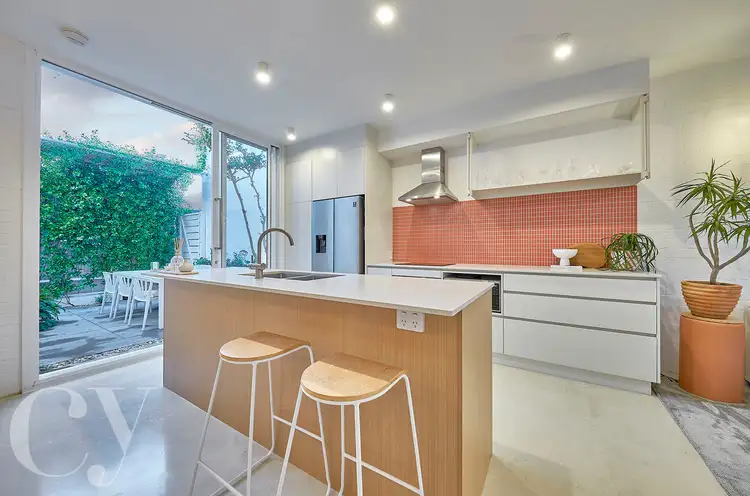 View more
View more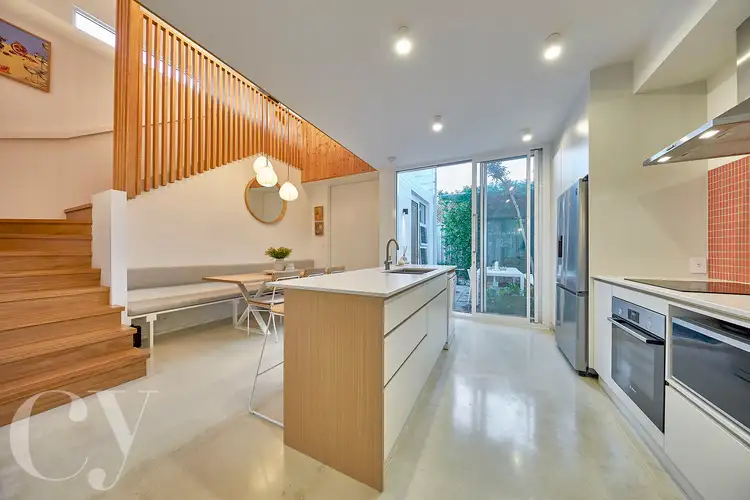 View more
View more
