#soldbyholly $1,150,000
Seize the opportunity to design your home with a beautiful blank canvas. This 3-bedroom, 2-bathroom home sprawls across three floors with multiple balconies, open plan living area, rumpus room and double garage. Surrounded by an abundance of tall trees and shrubbery, this huge rustic home will make you feel like you're up in the mountains.
At the front of the home, you'll be greeted by wall-to-floor windows that let soft light into the living space. The lounge room has plenty of room for a three-piece couch, ottoman and entertainment unit. With the open dining space, you can finally invest in that statement, solid wood dining table you've always wanted.
Take the carpeted stairs down to the massive rumpus room where you'll be able to let your creative juices flow. Conveniently located next to the garage, this large uninterrupted space could be anything from home cinema to home business.
The spacious kitchen has been recently updated with clean white cabinetry, wood-look laminate flooring and double folding door pantry. Adjacent to the kitchen is the smaller balcony so you can enjoy the afternoon breeze while you prepare for dinner.
Up from the kitchen you'll find the top floor with two bedrooms and the large main bedroom – all of which have built-in wardrobes. The main bedroom has its own private ensuite with shower and a window spanning the width of the room looking out on to greenery. The two back bedrooms mirror each other with the same features, meaning there'll be no arguments about whose room is bigger or better. Nearby you'll find the huge bathroom with oversized mirror, vanity, shower, bath, linen storage and separate toilet.
Situated in The Heritage townhomes, this gorgeous 3-bedroom, 2-bathroom home is bursting with natural light, open space and creative license. It's simply waiting for the next tenants to move in and make it their own.
FEATURES:
.three bedroom townhouse in the tightly held Heritage complex on Currie Crescent
.entry to open living/dining area
.updated kitchen with Juliette balcony, electric cooking appliances, dishwasher and ample cabinetry
.laundry off kitchen with water closet
.main bedroom upstairs with north-east leafy aspect, ensuite and built-in wardrobes
.two additional symmetrical bedrooms with built-ins
.large main bathroom upstairs with separate bath and shower, vanity and separate water closet
.linen storage
.multi-purpose rumpus room on the lower level with direct access to garage
.storage in stairway to rumpus room
.double roller-door access garage
.split system inverter heating/cooling
.electric hot water system
FINE DETAILS (all approximate):
EER: 5
Year built: 1980
Build size: 175m2
Rental Appraisal: $800-$820/week
Admin Fund: $1,236 pq
Sinking Fund: $941.95 pq
Rates: $2,592.51 pa
Land tax: $3,877.95 pa (investors only)
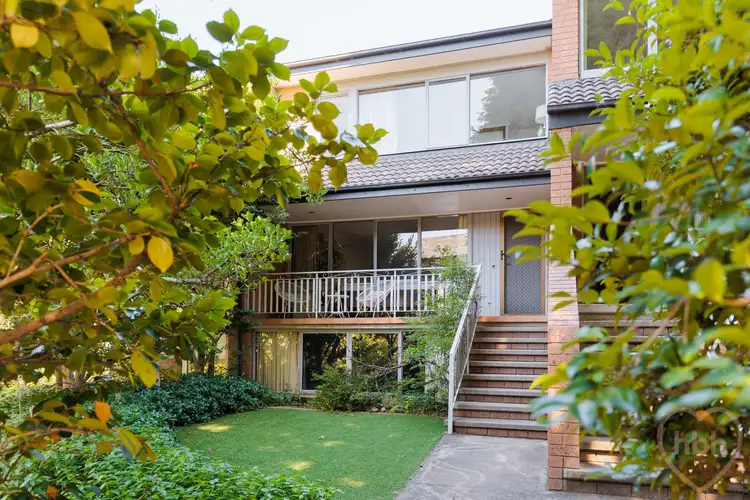
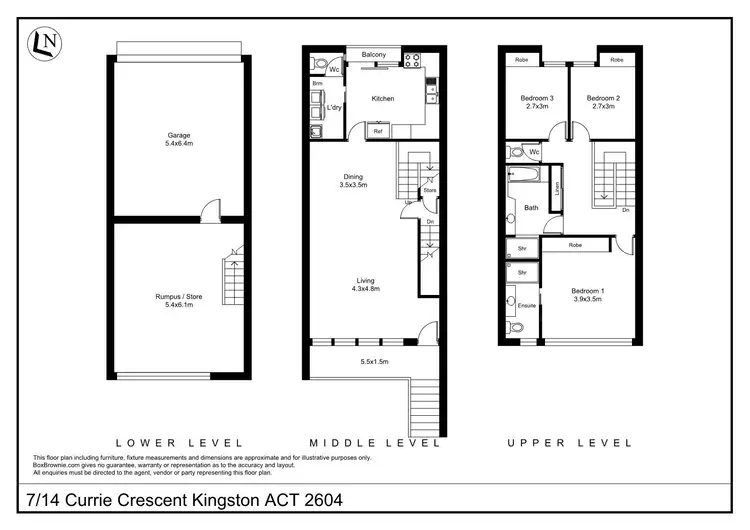
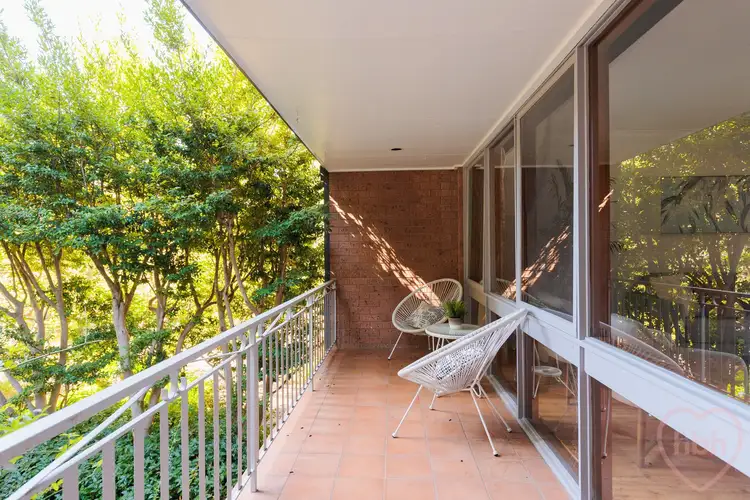
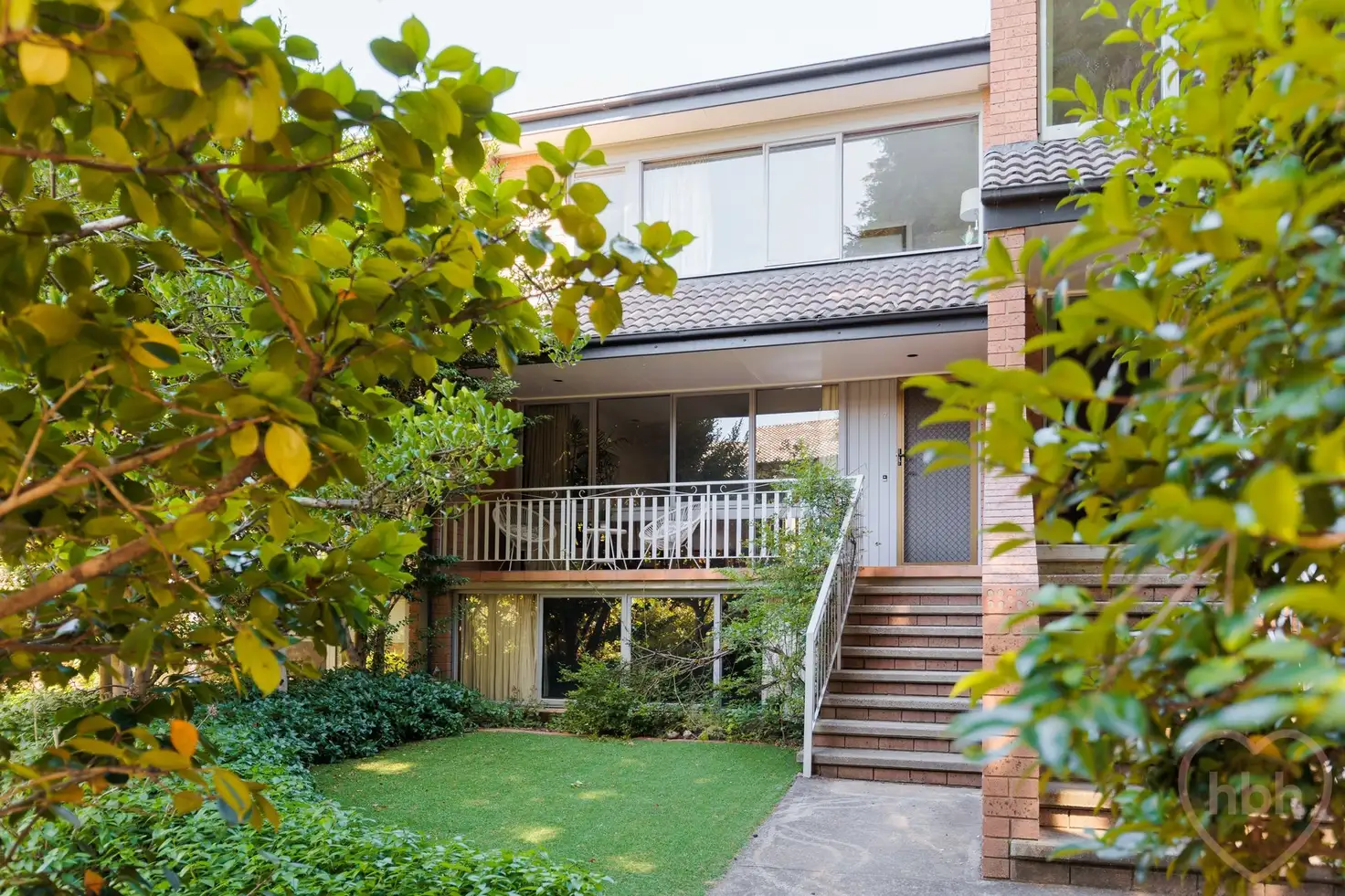


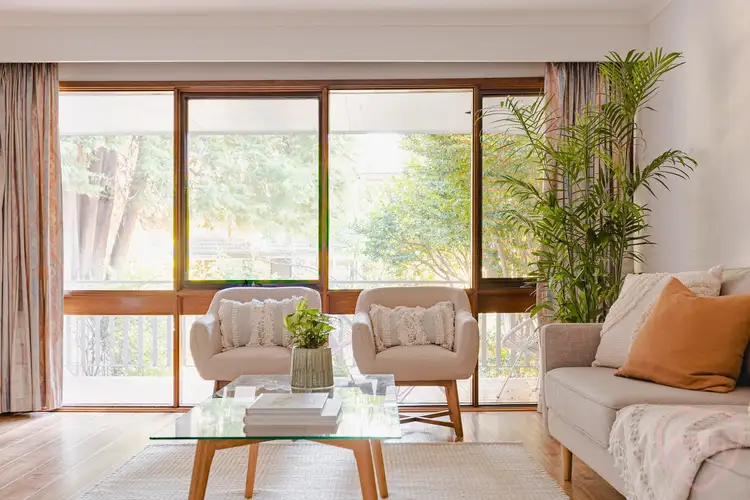
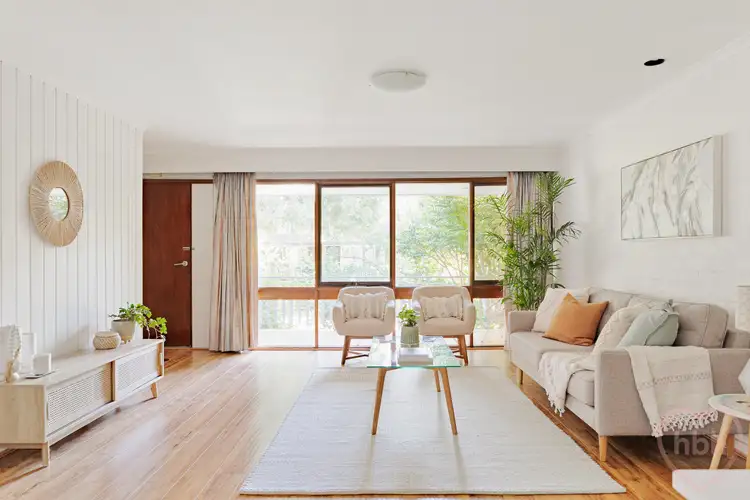
 View more
View more View more
View more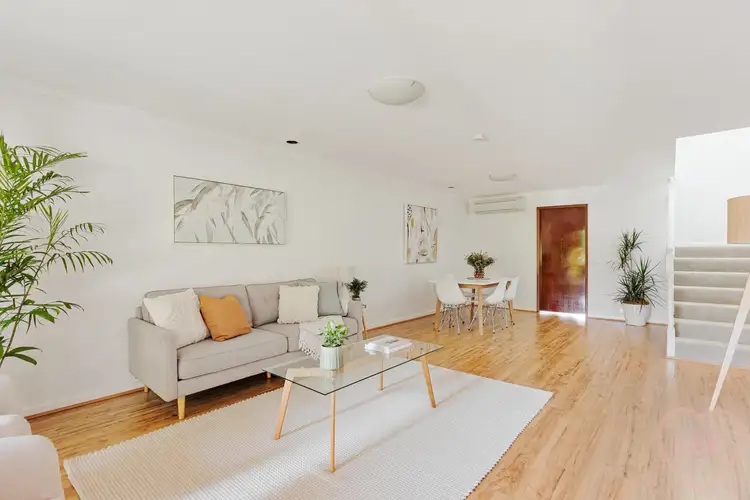 View more
View more View more
View more
