Secluded, sweet, and silent, this is a unit that offers location and amenities on tap. You'll delight at the gardens front and rear, boasting colour and foliage left right and centre. Just inside the front door is the main living area to greet you, with a split system for warmth and ducted evaporative for cooling. This flows into the dining area, and ultimately the kitchen, with preserved appliances and updated cabinetry.
The master bed features a built wardrobe, sure to store most of what you love to wear, with timber look floors underneath that are carried throughout most of the home. The second bedroom continues the neutral cream colour scheme from the first, and both are serviced by the immaculate bathroom which pays homage to subtle pink tones of yesteryear.
Coming into the laundry we have storage, and crisp grey tiling underfoot, making way for a true oasis out back. A space that you can sit, relax, and enjoy a warming cup of tea. It not only looks good, but offers an escape from the mundane, and is protected by light filtering shadecloth. The back patio can also be enclosed with zip track blinds, and last but not least there's more storage outside in the way of a garden shed.
It is with great pleasure that LJ Hooker Craigmore | Elizabeth, Bradley Clarke, and Steve Jacobs present this unique opportunity to the public, with the utmost intention to give each and every buyer the best opportunity to secure the home. If you have any questions not covered in this outlay, please do not hesitate to contact Bradley on 0422 070 240
Location highlights:
- Convenient access to the Northern Connector, taking only 25 minutes to arrive in the city
- A leisure stroll to the magnificent Salisbury Memorial Park
- Around the corner from local schools for easy morning commutes
- Close to your local Woolworths for all your daily essentials, while local eateries and takeaway shops are dotted throughout the area
- A quick 5-minutes to Hollywood Plaza for all your major brand name shopping outlets, caf�s and entertainment options
Specifications:
CT / 5007 / 512
Council / Salisbury
Zoning / GN
Built / 1990
Land / 201m2 (approx)
Strata Rates / $433.33 per quarter approx
Emergency Services Levy / $110 per annum
SA Water / $170 per quarter approx
Estimated rental assessment: $440 - $460 p/w (Written rental assessment can be provided upon request)
Nearby Schools / Salisbury Primary School, Salisbury Downs Primary School, Thomas More College
Disclaimer:
We have in preparing this document used our best endeavours to ensure the information contained is true and accurate, but accept no responsibility and disclaim all liability in respect to any errors, omissions, inaccuracies or misstatements contained. Prospective purchasers should make their own enquiries to verify the information contained in this document.
RLA155355
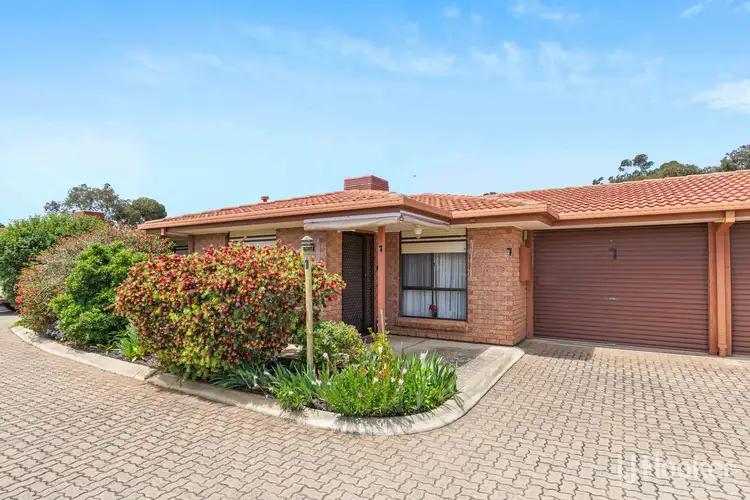
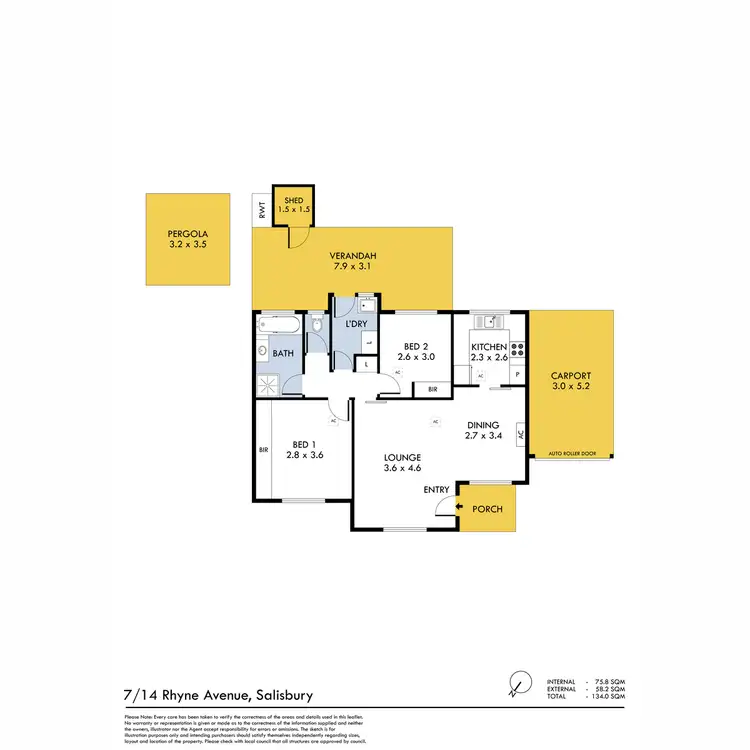
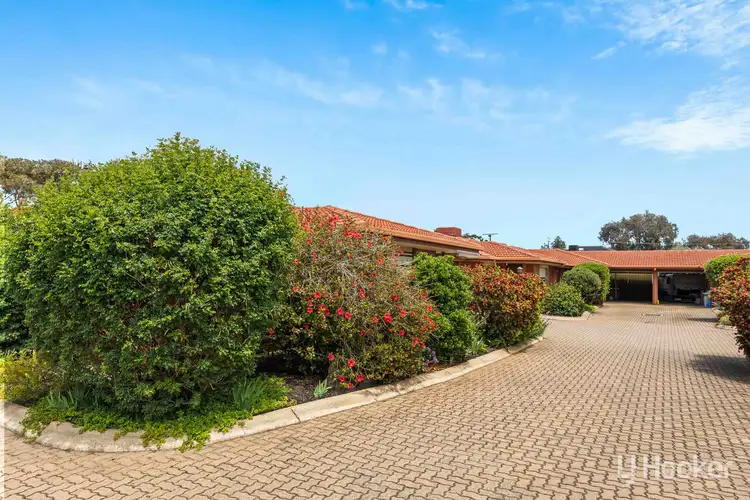
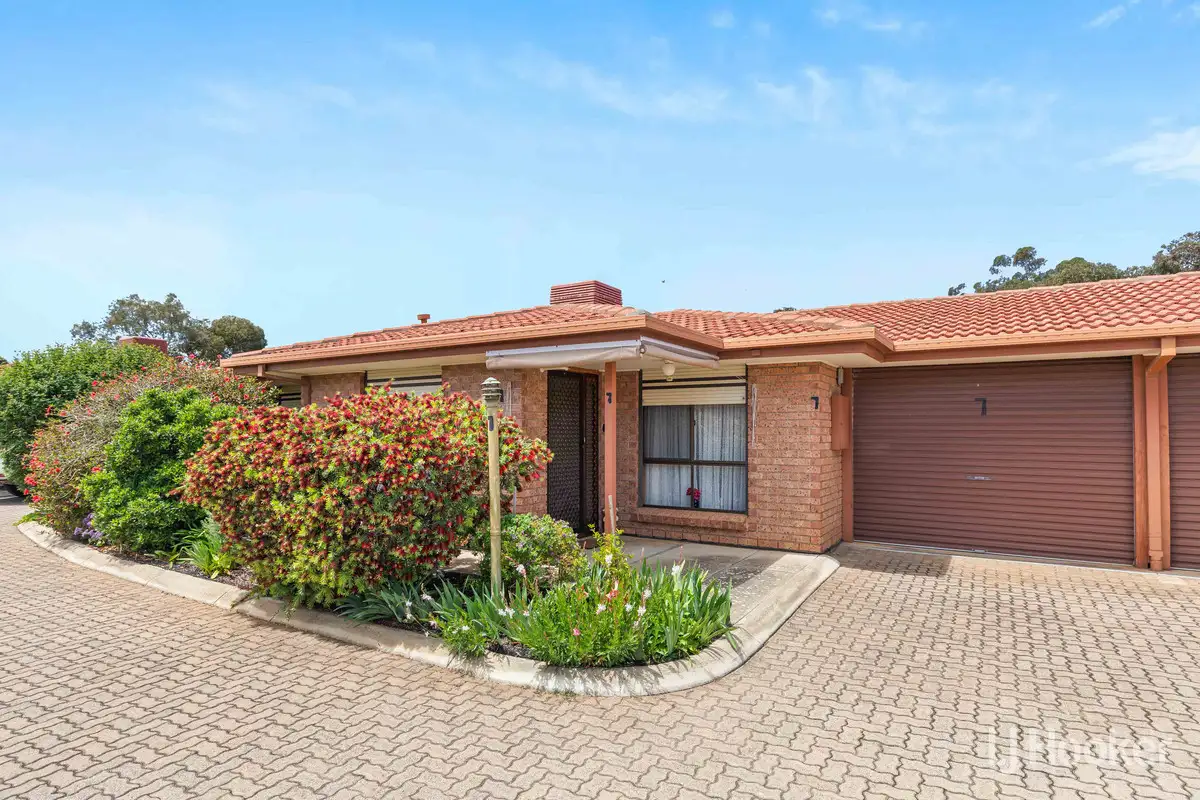


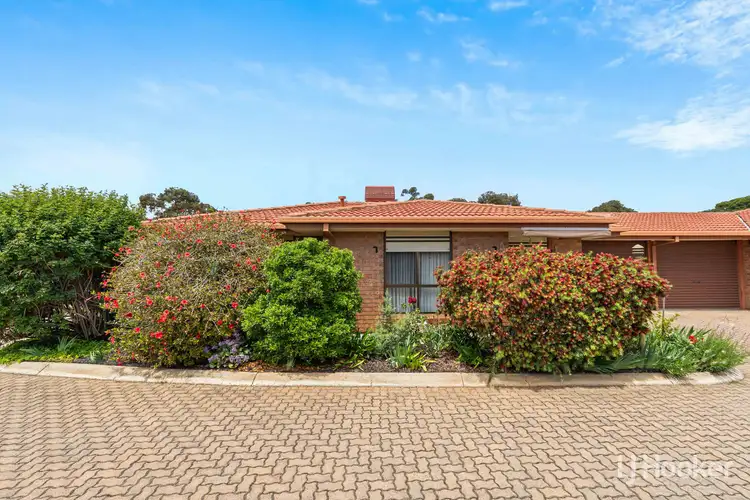
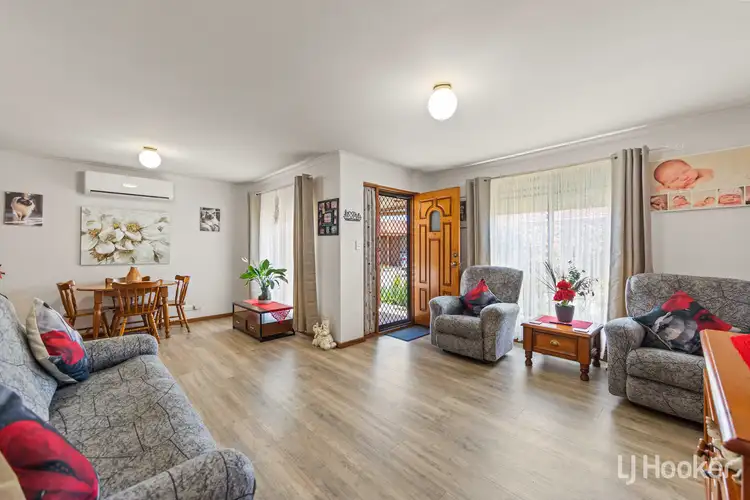
 View more
View more View more
View more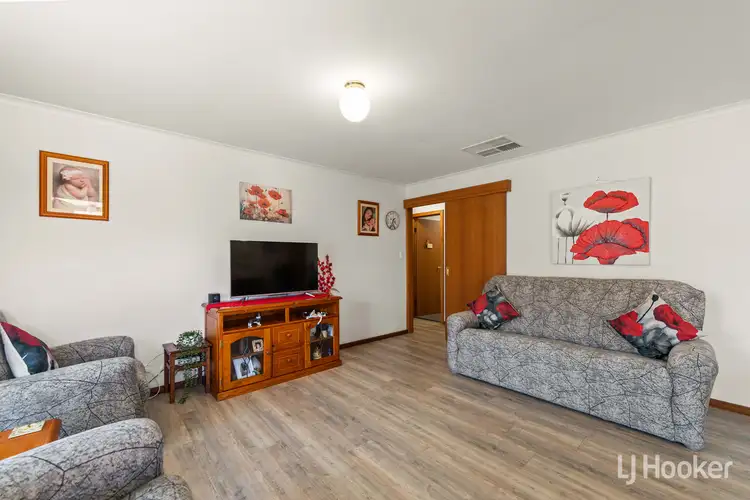 View more
View more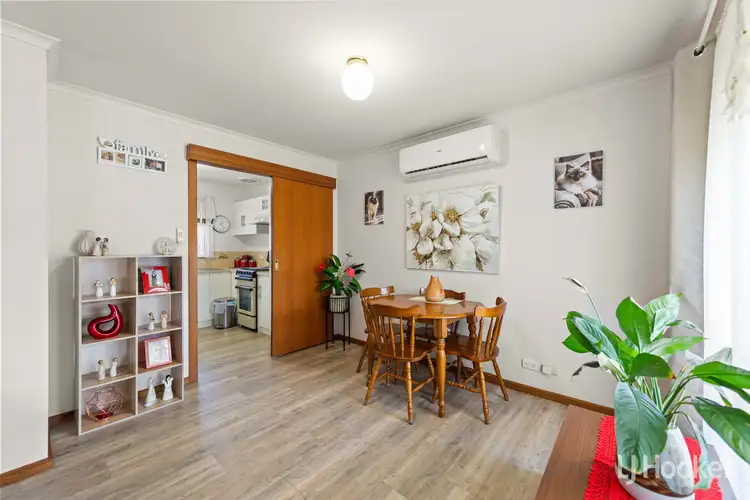 View more
View more
