Travis Denham & Nathan Brown, are excited to present this dream holiday house to the market, located at 7/15 Edmund Street, Normanville.
Have you been looking for a home away from home, a holiday house or somewhere for a weekend away? We have this incredible opportunity for you to secure a prominent property in the heart of Normanville that is positioned on a generous 1,556sqm block (approx.).
Boasting a grand appearance and offering 210 sqm of internal living space that is spread across two levels, there is so much that this property has to offer.
Four spacious bedrooms are serviced by three bathrooms, as well as an incredible open plan living that flows seamlessly onto the beautiful outdoor entertaining deck; this property offers a great lifestyle opportunity and is perfect for the holiday fanatics, investors and can also become the ideal permanent residence; you don't want to miss out on this one!
The upper story of the property is where we can find the four bedrooms. The master bedroom is simply breathtaking; featuring floor-to-ceiling windows that provide stunning views, as well as a sliding door that will take you out to the balcony which wraps around the whole upper level. There is plenty of space for clothing in the walk-in robe, with additional built-in's and continuing through this room you will find a private ensuite. The ensuite is the most perfect place to relax, offering a large spa bath, double vanity & double shower for total comfort.
Bedroom 2, 3 & 4 are each of good size, are equipped with quality carpets and contemporary ceiling fans. For total functionality, these rooms are in close proximity to the home's main bathroom, which also features a separate toilet; to the delight of the growing family.
For optimum temperature control, the upper level of the property is fitted with ducted reverse cycle, heating & cooling for year-round comfort.
Perhaps the open plan living is the space that showcases a real 'wow-factor'!
The kitchen features a contemporary colour scheme that is complimented by a tile splashback, quality benchtops that provides ample space for food preparation & Bi-Fold windows, allowing serving onto the outdoor deck which will making entertaining a breeze. Quality appliances include a five-burner gas cooktop, Blanco Oven and Fisher & Paykel dishwasher. There is no shortage of bench, cupboard, pantry or drawer space – much to the delight of the cooking enthusiast.
The living/dining spans a generous 7.10m x 7.40m and opens up through large Bi-Fold doors to a beautiful timber-decked, entertaining area that is the perfect spot for dinner in the warm summer months, enjoying some good music with company or just to relax and listen to the wildlife that surrounds this incredible home.
The ground level of the property is home to the second living area which is complimented by gloss tile flooring, modern downlights and picture windows that surround the space – allowing plenty of natural light to flood in. Should you happen to be entertaining in the second living area, there is a split system A/C for comfort as well as a bar area that services this space and sliding doors will take you out to the rear garden.
But that's not all – for the savvy handyman, there is a generous shed on the block that can be utilised for safe storage of your prized possessions including boats or trailers, or potentially to utilise as a workshop.
As for location, it doesn't get much better than this. A short, 3-minute drive will land you at the Normanville beach and local shops just a minute away. So, what are you waiting for? This is an opportunity you won't want to let slip through your fingers.
Disclaimer: All floor plans, photos and text are for illustration purposes only and are not intended to be part of any contract. All measurements are approximate and details intended to be relied upon should be independently verified.

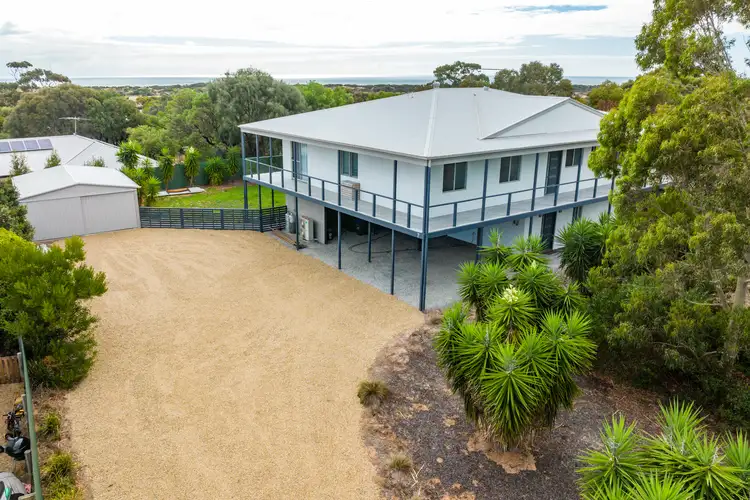
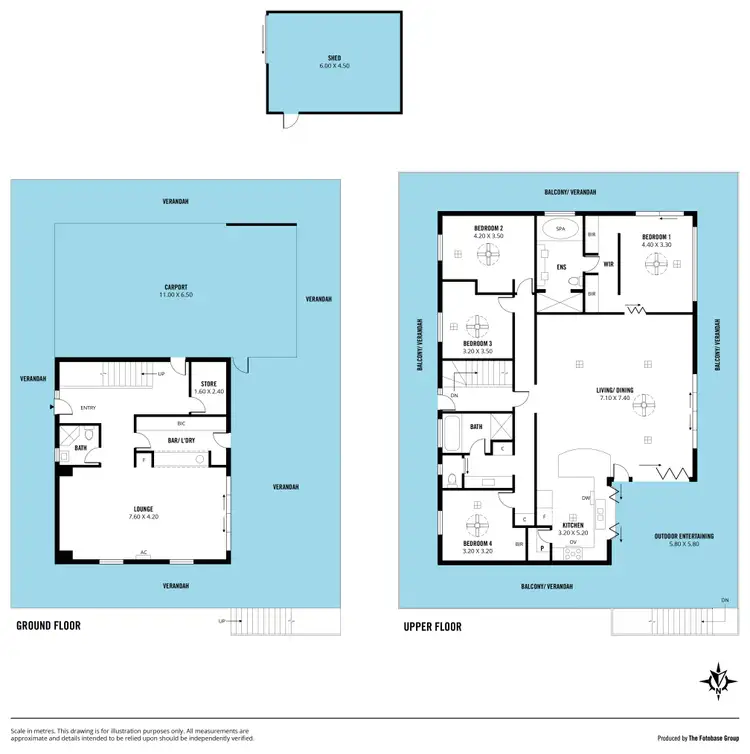
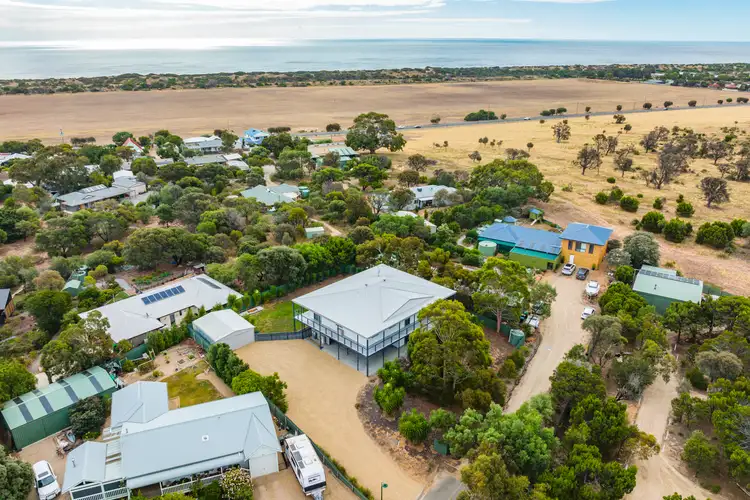




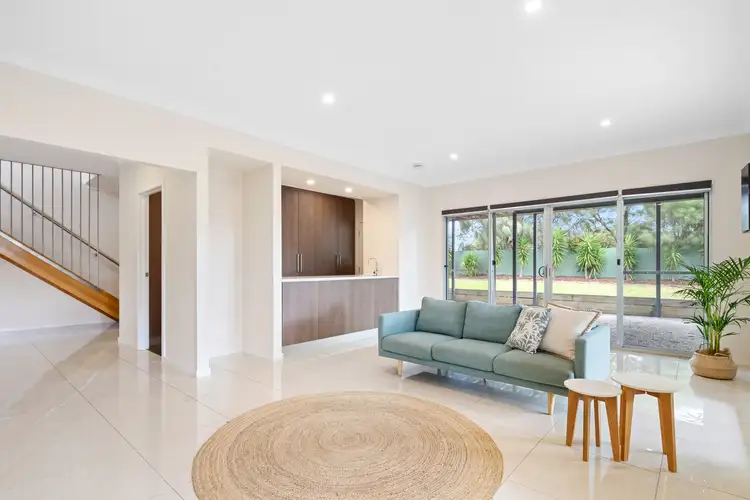
 View more
View more View more
View more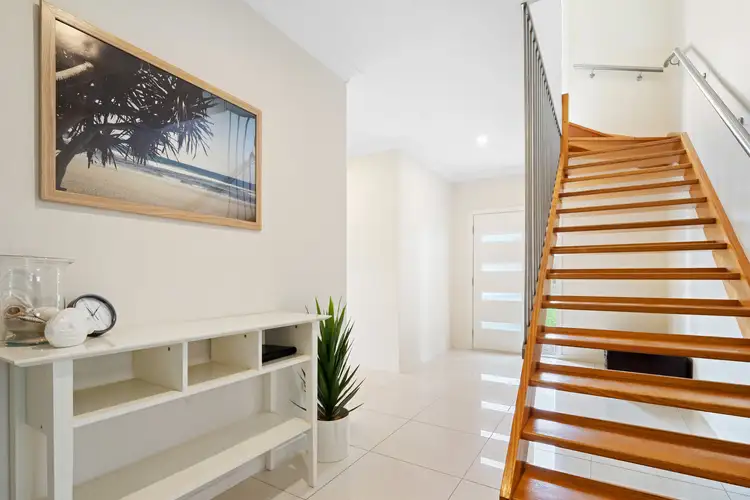 View more
View more View more
View more


