If whisper-quiet living is what you're seeking, combined with stylish modern simplicity and plenty of room for young couples to turn into growing families, then let 7/19 Andrew James Crescent be the answer to your endless searching.
Taking its charming contemporary footings and flawlessly updating them to capture enviable lifestyle finesse in this superbly spacious property. From the bright and airy central lounge sweeping in front of a Scandi-inspired entertainment unit and decorative fireplace, to the open-plan family and dining zone headlined by the gleaming chef's kitchen – enjoy picture-perfect downtime to the tune of cosy movie-marathons right through to whipping-up delicious nightly dinners letting you socialise as you serve.
Together with effortless alfresco flow to the all-weather outdoor living, inviting everything from meditative morning coffee routines, sunny weekend barbeque get-togethers, to private twilight evenings shared with a good bottle of vino and better company… this beautiful home hints not just at the good life, but your best life.
You'll also find plenty of creature comfort as the familiar 3-bedroom footprint includes a light-filled master elevated by a forest-green feature wall and warming pendant lighting, walk-in wardrobe and sparkling ensuite, while 2 additional ample-sized bedrooms both include built-in robes and fresh air ceiling fans. More welcome updates to the main bathroom see sleek matte black fixtures, a family-friendly laundry with storage, and zone ducted AC complete a property that's turnkey ready for everyday bliss.
Equally close to local schools and leafy reserves including the iconic River Torrens, as much as it is arm's reach to popular cafés a stone's throw away, and the bustling Tea Tree Plaza less than 10-minutes for all your department store shopping, brand name outlets and weekend entertainment in the one place.
Features you'll love:
- Impeccably updated property capturing light-filled open-plan living, dining and modern kitchen with gallery windows combining for one elegant entertaining hub
- Beautiful central lounge with built-in cabinetry and stunning feature fireplace offering more wonderful space to unwind and relax, as well as host
- Spacious foodie's zone with all the room for helping hands, great bench top space and breakfast bar perfect for casual eats, abundant cabinetry, stainless appliances and sleek electric cook top
- Sweeping outdoor entertaining area with striking pitched pergola, ceiling fan and ambient LED downlight
- Bright and airy master bedroom featuring leafy front garden views, soothing forest-green feature wall, pendant lighting, ceiling fan, WIR and private ensuite
- 2 additional ample-sized bedrooms, both with BIRs and ceiling fans
- Sparkling main bathroom featuring separate shower and bath, matte black fixtures, and separate WC for added convenience
- Practical laundry with storage, LED downlights throughout, as well as climate-controlled ducted AC
- Double garage and room for 2 additional off-street parking spaces
Location highlights:
- Well-positioned in a quiet, family-friendly pocket of the north-east around the corner from Highbury Primary, as well as a raft of lush reserves, parks and playgrounds including Anstey Hill, Black Hill and the Linear Parks
- Moments to your local Drakes for all your daily essentials, including a host of popular cafés and takeaway eateries
- Only 8-minutes to Tea Tree Plaza for more great shopping options, as well as all your weekend social and entertaining needs
Specifications:
CT / 6053/576
Council / Tea Tree Gully
Zoning / GN
Built / 2010
Land / 392m2 (approx)
Frontage / 13.52m
Council Rates / $1792.37pa
Emergency Services Levy / $137.65pa
SA Water / $163.23pq
Community Rates / $202.34pq
Estimated rental assessment / $640 - $660 per week / Written rental assessment can be provided upon request
Nearby Schools / Highbury P.S, Modbury South P.S, St Agnes School P-6, Modbury H.S
Disclaimer: All information provided has been obtained from sources we believe to be accurate, however, we cannot guarantee the information is accurate and we accept no liability for any errors or omissions (including but not limited to a property's land size, floor plans and size, building age and condition). Interested parties should make their own enquiries and obtain their own legal and financial advice. Should this property be scheduled for auction, the Vendor's Statement may be inspected at any Harris Real Estate office for 3 consecutive business days immediately preceding the auction and at the auction for 30 minutes before it starts. RLA | 226409
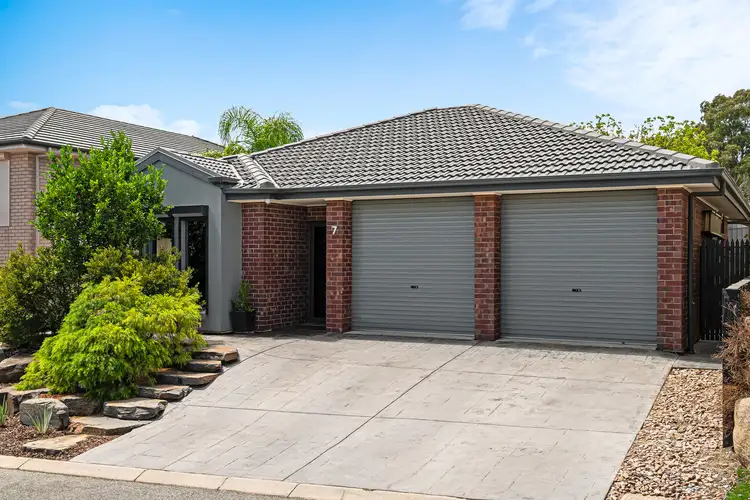

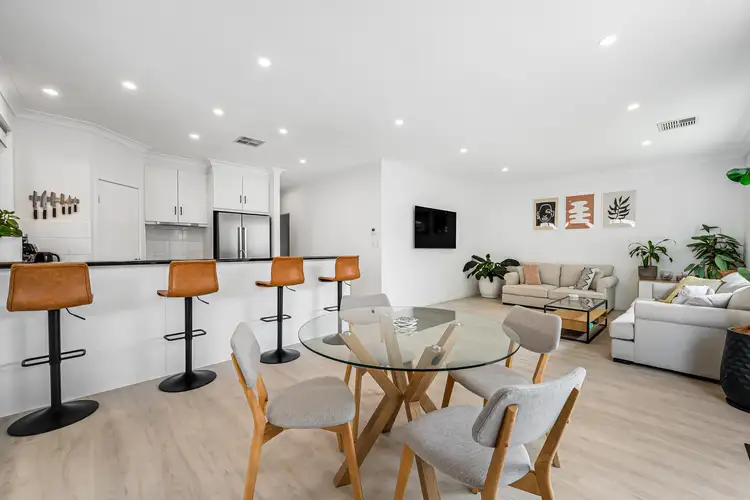
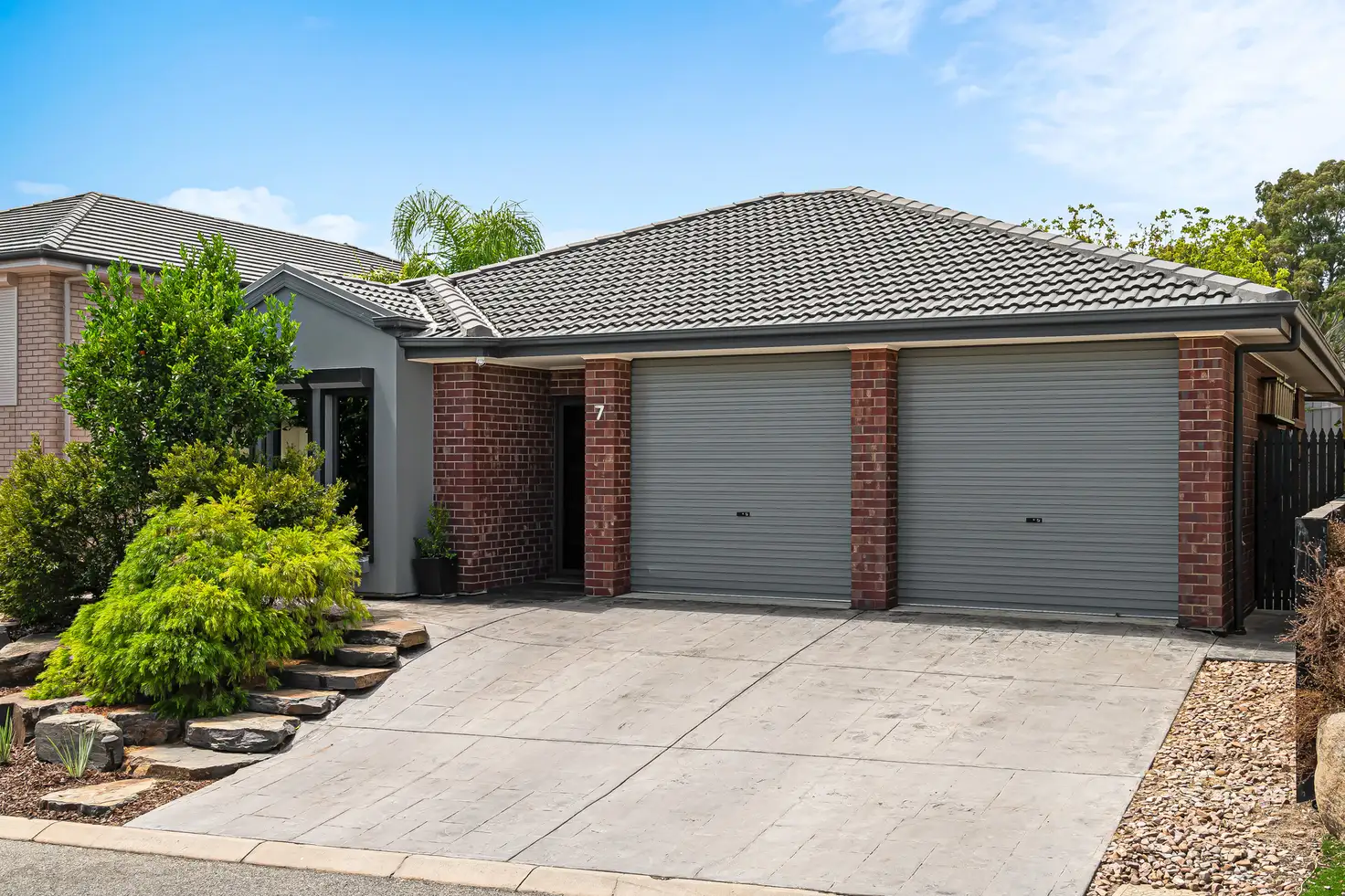


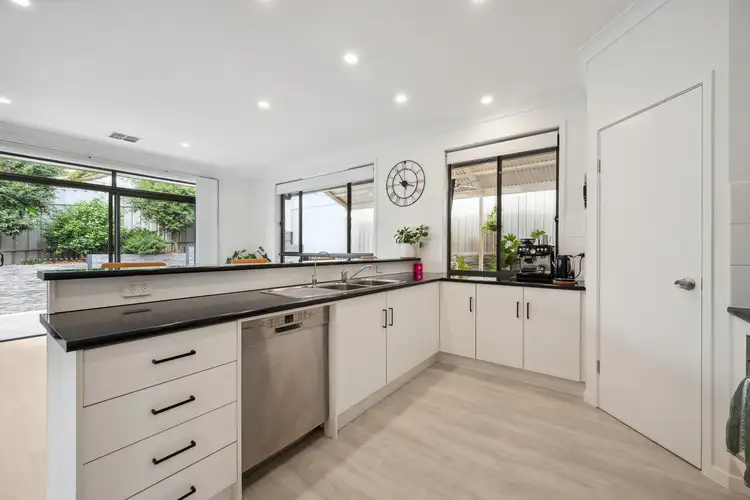
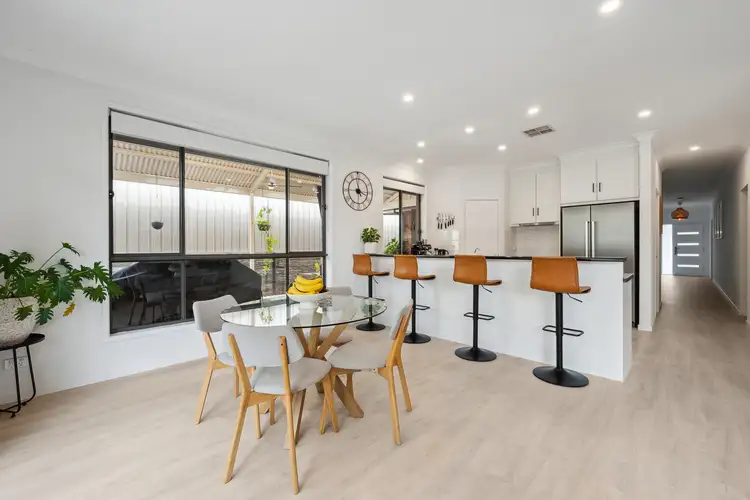
 View more
View more View more
View more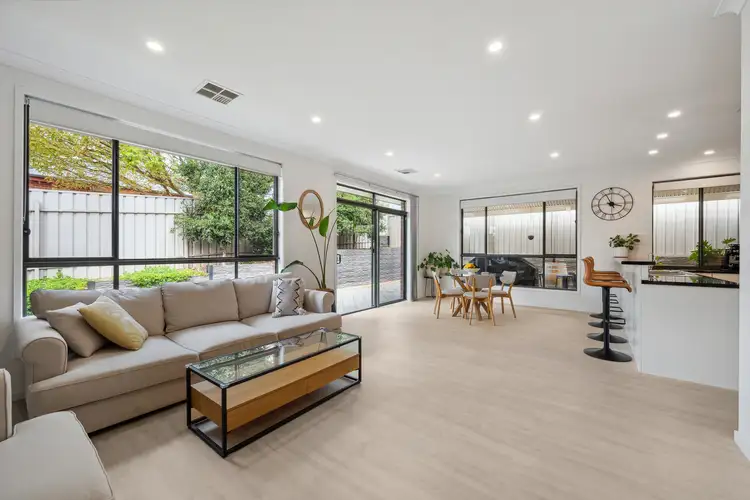 View more
View more View more
View more
