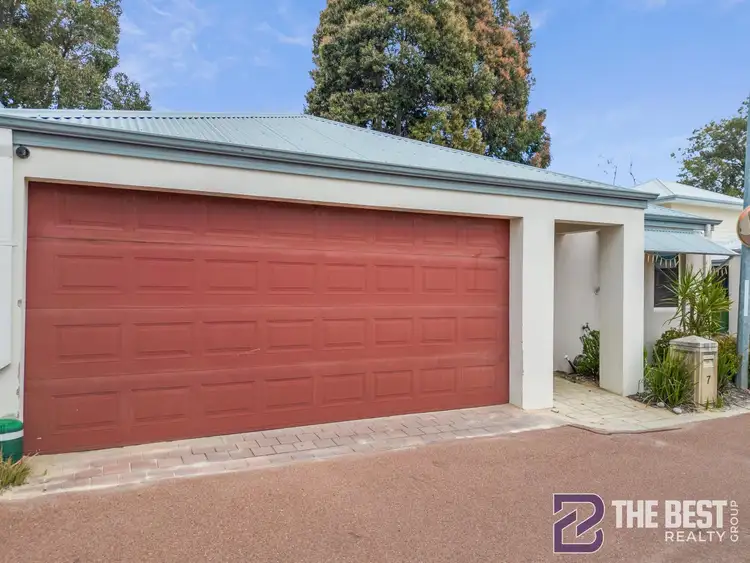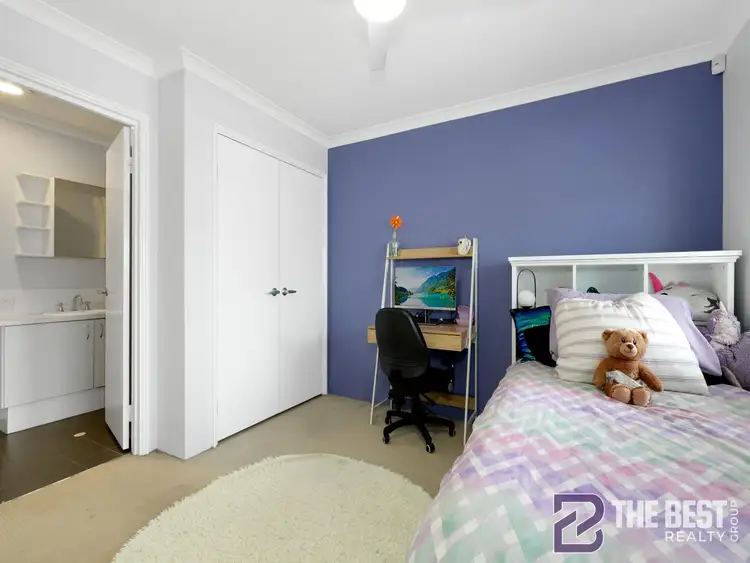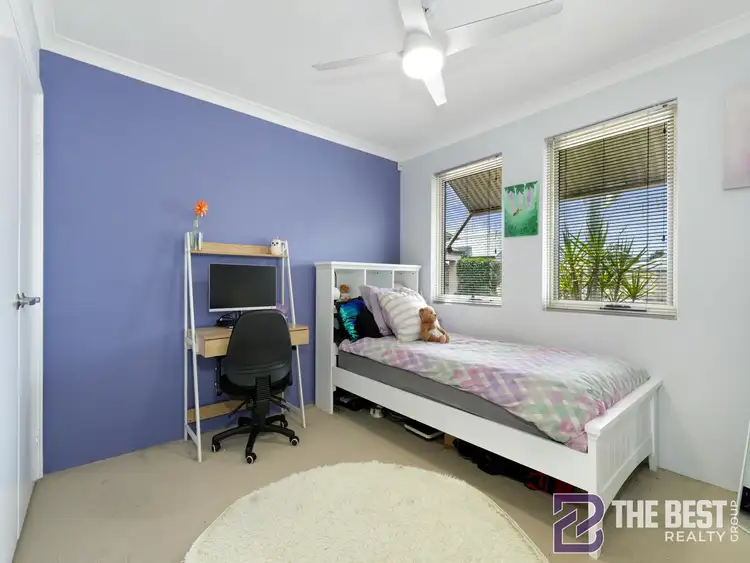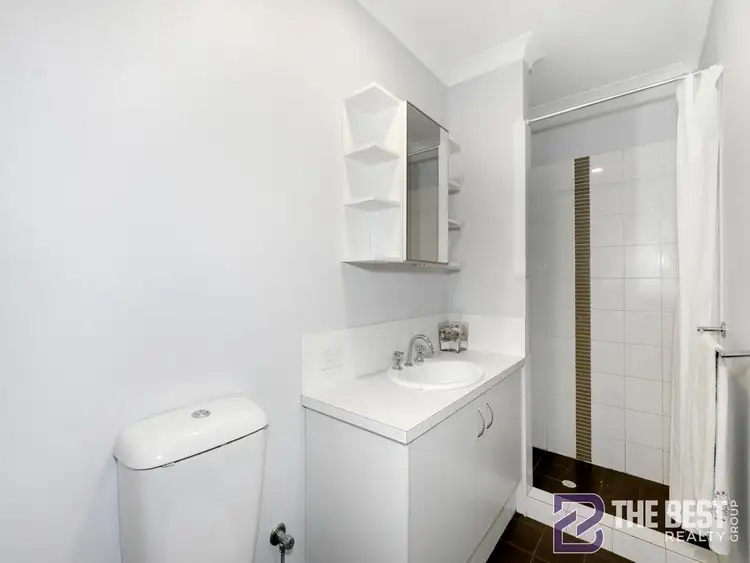Do you want to make an offer or just Observe & Track the status of the Sale campaign LIVE? Simply, follow the link:- https://anz.openn.com/app/l/JdQ_
Alternatively, SCAN the QR Code in one of the photos to submit your offer or track the status of the Sale Process!
Note - **All Offers are Taken Via Openn Negotiation Platform. The sale Campaign is a Private Treaty & NOT an Auction, so the seller reserves the right to sell the property to any buyers of their choice.**
**PRICE GUIDE - Similar properties in the area have sold between $540k-$570k & offers are expected in/around/within that range**
Welcome to 7/191 Railway Avenue, a lovely three-bedroom, two-bathroom villa that epitomizes convenient, low-maintenance living. Situated within a secure strata complex, this property is designed for ease, offering excellent security and a prime location within walking distance of public transport. Beautifully presented in neutral tones and featuring a practical floorplan, this villa is an outstanding opportunity for first-time buyers, downsizers, or savvy investors.
Ideal Strata Complex with Unmatched Access
This villa is part of a tidy strata complex that requires minimal maintenance, ensuring your weekends are spent relaxing. Its location within the complex is superb, being conveniently positioned close to the large visitor's car park at the rear. Access is effortless via the new gated entry located off Gunnamatta Place, providing a hassle-free route in and out of the complex. The villa is also within easy walking distance to both Challis and Sherwood train stations, making commuting simple.
Secure Parking and Storage
Perfect for those with two vehicles, the villa boasts its own secure, remote-controlled double garage. For added practicality and safety, the garage includes a large, recessed storeroom and a shopper's entry directly into the home, making unloading groceries secure and simple.
Spacious and Appealing Interior
Beautifully presented throughout in tasteful neutral tones, this villa feels both spacious and appealing. The practical floor plan features easy-care wood-look vinyl flooring in the main living areas for a contemporary look, complemented by durable carpets in all the bedrooms for comfort.
Open Plan Living and Dining
The core of the home is the open plan dining and living area, which is bright and inviting. This space is equipped with a large Reverse Cycle Split Air Conditioner for year-round comfort and offers direct access out into the courtyard, seamlessly blending indoor and outdoor living.
Centrally Located Kitchen
The heart of the home features a well-designed, centrally located kitchen. It provides ample bench space and plenty of storage with both overhead and under-bench cupboards, a built-in pantry, and a double sink. Appliances include a four-burner gas cooktop and an electric wall oven, alongside a dishwasher and microwave recess, making it highly functional for any home cook.
Master Suite and Minor Bedrooms
The spacious master bedroom suite is privately located towards the rear of the home, ensuring a quiet sanctuary. It features a generous built-in robe. The adjoining ensuite bathroom includes a vanity, shower, and toilet. The two minor bedrooms are also well-sized, with one being double-sized and including a built-in robe.
Functional Amenities and Entertaining
The main bathroom is conveniently located between the two minor bedrooms and features a large vanity unit with good under-bench storage, a shower, and a toilet. The functional laundry is located directly off the kitchen and includes a large double sliding door built-in storage cupboard and a trough. For entertaining, there is a large, private paved courtyard to the rear, perfect for hosting a BBQ or simply enjoying the outdoors.
This low-maintenance villa offers security, space, and superb connectivity truly is the perfect lifestyle choice.
- Council Rates: TBA p.a. (approx.)
- Water Rates: TBA p.a. (approx.)
- Strata Fee: $325 per quarter (approx.) (managed by Oakfield Strata)
- Rental Appraisal - $600-$640 per week
- Note - Strata Covers Insurance for Common areas ONLY.
DISCLAIMER:-
**Photos from previous Sales/Rental listings may have been used to protect the tenant/seller's privacy. The actual property condition may be different in reality.**
**Virtual Furniture Staging has been used in the photos. The images of the furniture at the property have been digitally altered or enhanced.**
**This information is provided for general information purposes only and is based on information provided by the Seller and may be subject to change. No warranty or representation is made as to its accuracy, and interested parties should place no reliance on it and should make their own independent inquiries.
**The Best Realty Group have endeavoured to ensure the information is true and accurate, but accepts no responsibility and disclaims all liability concerning any errors, omissions, inaccuracies or misstatements.
**Reference to a school does not guarantee the availability of that particular school.
**ALL distances are estimated using Google Maps. Prospective purchasers should enquire with the relevant authorities to verify the information in this advert.
**ALL boundary lines and sizes on imagery are APPROX only.**








 View more
View more View more
View more View more
View more View more
View more
