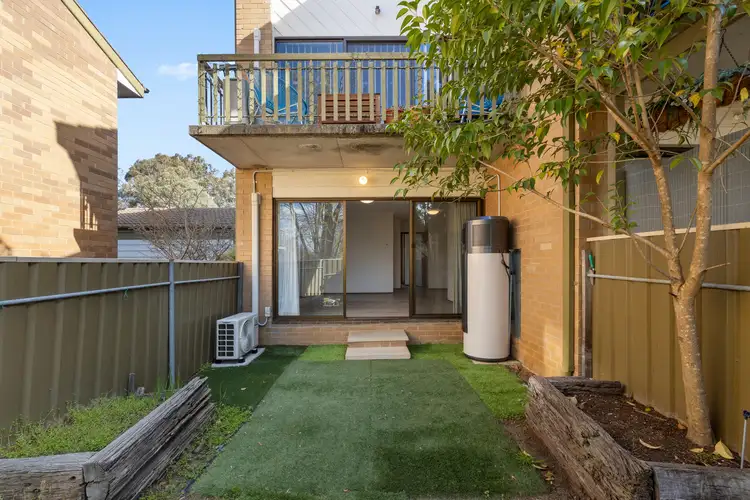$450,000
2 Bed • 1 Bath • 1 Car



+14
Sold





+12
Sold
7/2 Buik Place, Belconnen ACT 2617
Copy address
$450,000
- 2Bed
- 1Bath
- 1 Car
House Sold on Mon 10 Nov, 2025
What's around Buik Place
House description
“RENOVATED, GROUND FLOOR & MOVE IN READY”
Building details
Area: 91m²
Energy Rating: 4.5
Interactive media & resources
What's around Buik Place
 View more
View more View more
View more View more
View more View more
View moreContact the real estate agent

Jane Macken
LJ Hooker Woden and Weston
0Not yet rated
Send an enquiry
This property has been sold
But you can still contact the agent7/2 Buik Place, Belconnen ACT 2617
Nearby schools in and around Belconnen, ACT
Top reviews by locals of Belconnen, ACT 2617
Discover what it's like to live in Belconnen before you inspect or move.
Discussions in Belconnen, ACT
Wondering what the latest hot topics are in Belconnen, Australian Capital Territory?
Similar Houses for sale in Belconnen, ACT 2617
Properties for sale in nearby suburbs
Report Listing
