What: A dual-level 3 bedroom, 2.5 bathroom townhouse with garaged parking via the rear
Who: Owners or investors seeking a low maintenance property, where relaxed coastal living meets modern convenience
Where: Centrally placed within the heart of Rockingham between the fully stocked shopping centre and popular foreshore, with cafes, restaurants and retail facilities in abundance and a vast parkland on the doorstep
Located just a few steps from the impressive HMAS Warramunga Park, this modern and inviting townhouse offers two levels of contemporary living, with a vast array of quality inclusions throughout, such as stainless-steel appliances, stone benchtops and even a balcony with views to the epic parkland across the street. Your carefully created layout provides your master suite to the lower level, followed by your open plan living, dining and kitchen, with a private and peaceful courtyard for alfresco entertaining. While moving upstairs you find bedrooms 2 and 3, with a central bathroom for ease of use. Garaged parking sits to the rear of the residence, while your central location ensures complete convenience and easy access to an endless variety of recreational options, including the local shopping centre, dining venues and plentiful entertainment. The breathtaking beaches are delightfully close at hand, with the much-loved foreshore providing even more recreational enjoyment, while the simply huge parkland opposite is equipped with a range of BBQ facilities, a large lake and even playground equipment, with extensive green space and exercise stations throughout.
The modern façade offers a welcoming entry to the home, with elevated access from the street and a sheltered portico before the front door. Once inside, your contemporary tiling and neutral colour scheme spans the main living area beyond, with your master suite positioned to the immediate right. Furnished with soft carpet underfoot and full height built-in robes, your master suite sits to the front of the home to enjoy plenty of natural lighting, plus an ensuite with a shower with glass screening, vanity and WC. A storage closet sits to the hallway, with a separate powder room for guests, before you open out to your spacious living, dining and kitchen area, with LED downlighting and the ducted reverse cycle air conditioning that ensures year round comfort across the entire property. The kitchen is sleek in styling, with stone bench tops, in-built appliances including an electric oven and 900mm gas cooktop, plus ample cabinetry with both under bench and wall mounted options, while recesses for the fridge, microwave and dishwasher ensure a seamless flow to all.
Sliding doors from the main living area open directly to your courtyard garden, with paving throughout for minimal upkeep and maximum relaxation or entertaining. While tucked around the corner you find your designated laundry, with cabinetry and counterspace incorporated, before a small staircase leads to your garage access, with parking for two vehicles and a storage area beyond your roller door entry.
Your carpeted staircase leads to your upper level, with firstly your main bathroom, equipped with a vanity, shower with glass screening and WC, plus an extra storage closet to the landing for convenience. While bedrooms 2 and 3 complete the space, with carpet and built-in robes to both, and the enviable addition of a balcony to one, including tiled flooring, glass balustrading and views across the street and parkland.
And the reason why this property is your perfect fit? Because this ultra-modern and appealing townhouse provides easy care comfort for all.
Disclaimer:
This information is provided for general information purposes only and is based on information provided by the Seller and may be subject to change. No warranty or representation is made as to its accuracy and interested parties should place no reliance on it and should make their own independent enquiries.
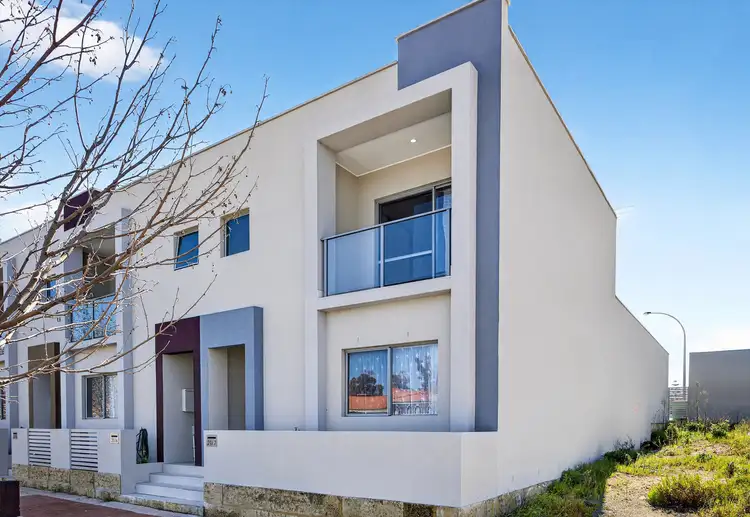
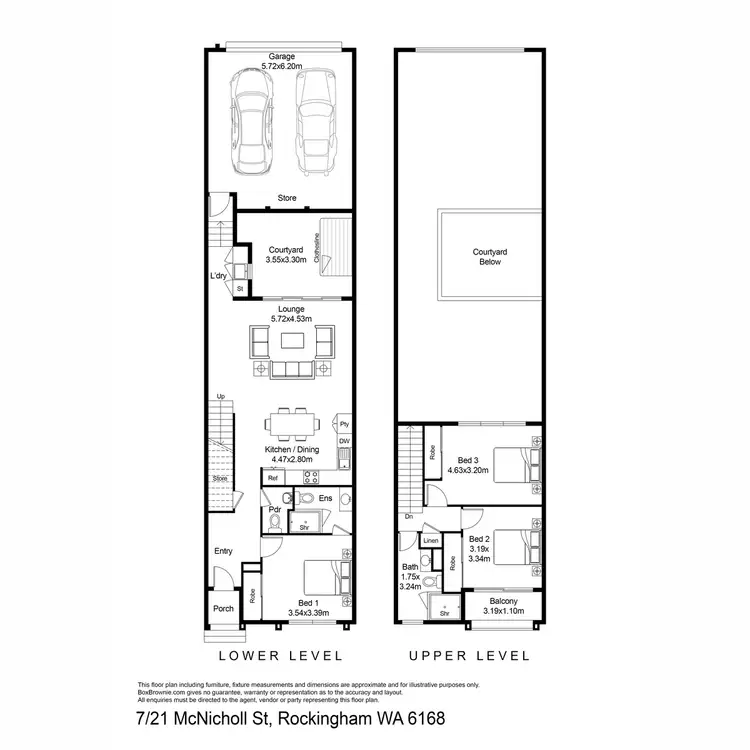
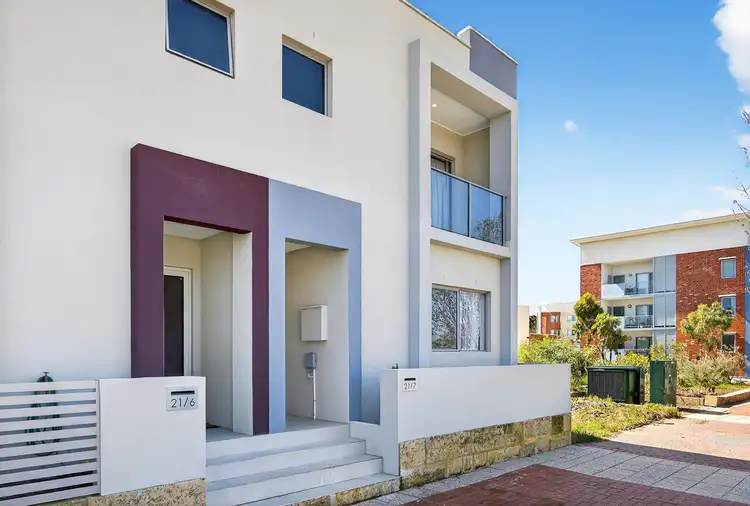



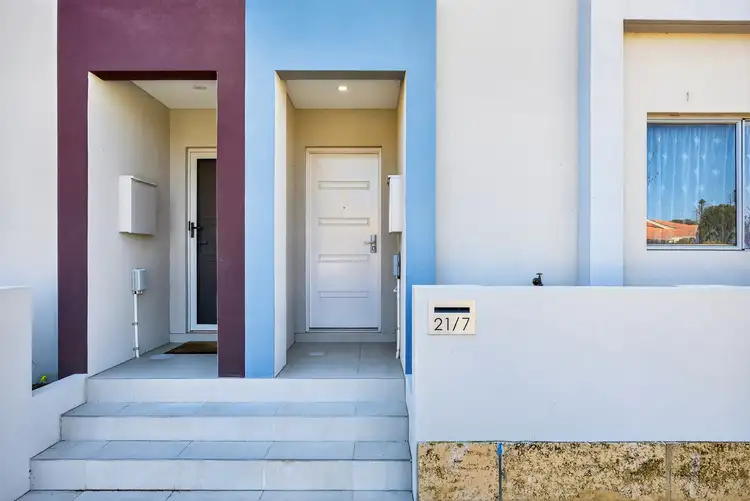
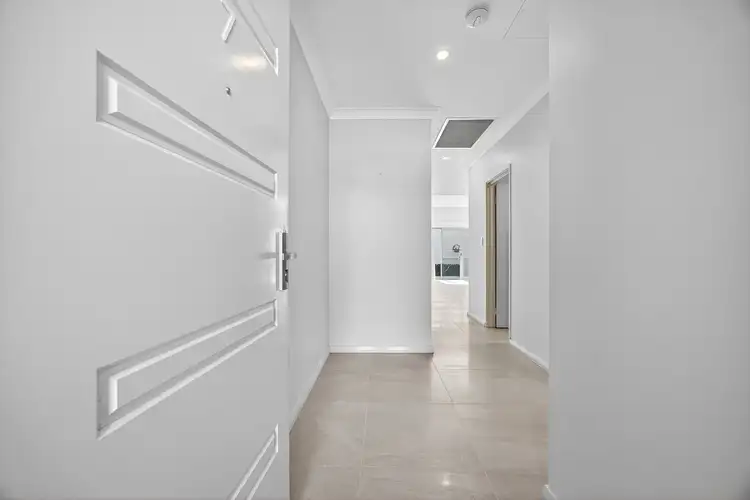
 View more
View more View more
View more View more
View more View more
View more
