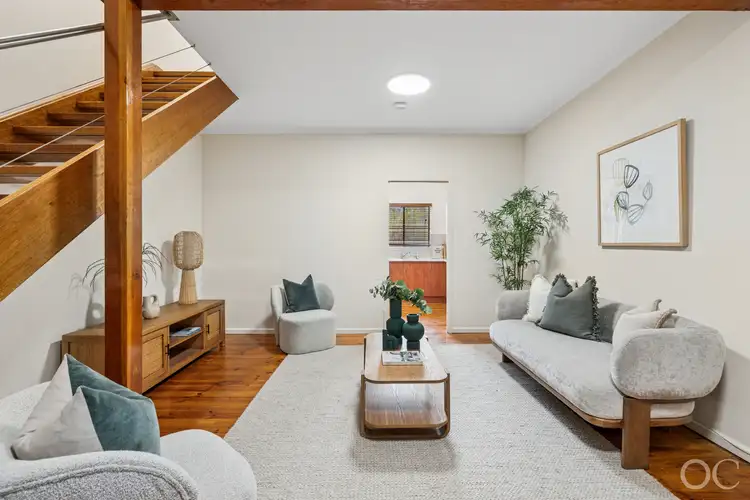Offers Close Wed, 8th Oct - 12pm
Set at the rear of its neatly-maintained group, this deceptively spacious townhouse - with a pair of covered off-street car parks for good measure - goes about its business in a state of quiet bliss, just a pause from coast, city and cosmopolitan Hyde Park.
With high ceilings, glistening timber floors, light-filled living zones across its entire lower level, two double bedrooms, updated bathroom and a private rear courtyard to boot, this complete package rolls out the low-maintenance red carpet to professionals and downsizers alike.
Open the door to:
⁃ A peaceful day-to-day thanks to its rear position, set far back from its leafy street
⁃ A clever layout that places both bedrooms and bathroom on the upper level, ensuring a good night's rest
⁃ Room to spread out, lounge around and dine in its expansive living room
⁃ A renovated rear kitchen with dishwasher, plenty of storage and a window overlooking the rear courtyard
⁃ The added bonuses of a separate laundry, built-in storage to both bedrooms and efficient split a/c
⁃ Ultra low-maintenance gardens and a rear courtyard with enough space for a dining setting
⁃ Not one, but two off-street parks
Close the door on:
⁃ The constant buzz of passing traffic - your home is quietly tucked away out of sight
⁃ Wasted weekends on gardening - enjoy ultra low-maintenance outdoor spaces
⁃ Cramped layouts - this floorplan gives you room to truly spread out
⁃ Dated interiors thanks to your refreshed bathroom and new carpets
⁃ Long city commutes - you're just 10 minutes from town
Clarence Park carries that rare, golden middle ground between leafy and removed and never far from what you need. Wander up to Goodwood Road for a coffee and a chat, drift down to Hyde Park for dinner with friends, or let the tram carry you straight into the CBD without breaking stride. When the coast calls, it's a short drive west; when the quiet beckons, you're back on your tree-lined street in minutes. Magic.
CT Reference - 5029/671
Council - Unley
Council Rates - $1,063.40 per year
SA Water Rates - $705.20 per year
Emergency Services Levy - $132.20 per year
Admin Fund - $480 per quarter
Strata Sinking Fund - $48 per quarter
Year Built - 1976
Total Build area - 120m² approx.
All information or material provided has been obtained from third party sources and, as such, we cannot guarantee that the information or material is accurate. Ouwens Casserly Real Estate Pty Ltd accepts no liability for any errors or omissions (including, but not limited to, a property's floor plans and land size, building condition or age). Interested potential purchasers should make their own enquiries and obtain their own professional advice. Ouwens Casserly Real Estate Pty Ltd partners with third party providers including Realestate.com.au (REA) and Before You Buy Australia Pty Ltd (BYB). If you elect to use the BYB website and service, you are dealing directly with BYB. Ouwens Casserly Real Estate Pty Ltd does not receive any financial benefit from BYB in respect of the service provided. Ouwens Casserly Real Estate Pty Ltd accepts no liability for any errors or omissions in respect of the service provided by BYB. Interested potential purchasers should make their own enquiries as they see fit.
RLA 275403








 View more
View more View more
View more View more
View more View more
View more
